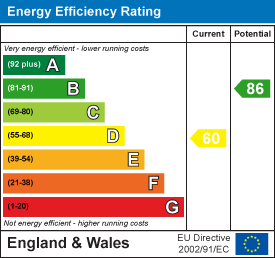.png)
17 - 19 Kinmel Street
Rhyl
Denbighshire
LL18 1AH
Maes Y Don Drive, Rhyl
Price £205,000
3 Bedroom House
- Semi detached house with driveway
- close to the beach & local amenities
- Lounge & Dining Room
- Modern Kitchen
- Ground floor wet room
- Family bathroom
- 3 Bedrooms
- EPC is D60
- Freehold
- Council tax C
This delightful house offers a perfect blend of comfort and convenience. Built in around 1950, the property boasts a generous living space, making it an ideal family home. Upon entering, you will find two inviting reception rooms that provide ample space for relaxation and entertaining guests. The layout is designed to create a warm and welcoming atmosphere, perfect for family gatherings or quiet evenings in. The house features a modern kitchen, ground floor wet room and three bedrooms, ensuring that there is plenty of room for everyone. The bathroom is slightly dated, however there is a new suite that will be included. The property also benefits from off road parking, adding to the convenience of this lovely home. With its prime location in Rhyl, residents can enjoy easy access to local amenities, schools, and beautiful coastal attractions. This house is not just a property; it is a place where memories can be made. Whether you are looking to settle down or invest, this home presents a wonderful opportunity. Do not miss the chance to make it your own.
EPC is D60. Freehold. Council tax band C.
Accommodation
Double glazed French door allow access into the porch
Entrance Porch
With quarry tiled flooring and double glazed door that leads into the the hallway.
Hallway
Having a radiator, double glazed side window, built in storage cupboard, stairs to the upper floor and access to the ground floor wet room.
Lounge
4.20 x 3.58 (13'9" x 11'8" )This living room has a radiator, T.v connection, fire surround with electric fire and double glazed front window.
Dining Room
3.86 x 3.33 (12'7" x 10'11" )Having a radiator, fire surround and double glazed French doors that provide access to the rear garden.
Kitchen
2.74 x 2.38 (8'11" x 7'9" )Fitted with grey fronted wall, base and drawer units, worktop surfaces, single drainer sink with mixer tap, wall mounted boiler, wall tiles, built in oven, gas hob with extractor fan over, plumbing for a washing machine, space for upright fridge freezer, laminate flooring and double glazed rear window.
Ground Floor Wet Room
3.41 x 1.90 (11'2" x 6'2" )This modern shower room comprises of a wall hung wash hand basin, toilet with support rails, shower with corner air dry, wall tiles, roof light window, radiator, vinyl floor covering, extractor fan, double glazed window plus double glazed door to the front.
First Floor Landing
With double glazed side window.
Bedroom 1
3.62 x 3.61 (11'10" x 11'10")This double bedroom has a radiator and double glazed front window.
Bedroom 2
3.87 x 3.32 (12'8" x 10'10" )Another double bedroom with radiator and double glazed rear window.
Bedroom 3
2.16 x 2.09 (7'1" x 6'10" )Having a radiator and double glazed front window.
Bathroom
2.76 x 2.42 (9'0" x 7'11" )Comprising of a pedestal wash hand basin, toilet, bath, shower enclosure, loft access hatch, wall tiles, vinyl flooring, radiator and double glazed windows to the side & rear.
(The current owner has a new suit that will need to be installed)
Outside
Double gates allow access onto the driveway, the front has a small lawn.
The rear garden offers a sun trap patio, perfect for Al-Fresco dining, small lawn and is fully enclosed with the added benefit of having a rear store
Directions
Proceed onto Wellington Road and head in the direction of Prestatyn. After passing the fire station turn right onto Maes Y Don Drive. This house can be located on your right hand side.
Energy Efficiency and Environmental Impact

Although these particulars are thought to be materially correct their accuracy cannot be guaranteed and they do not form part of any contract.
Property data and search facilities supplied by www.vebra.com












