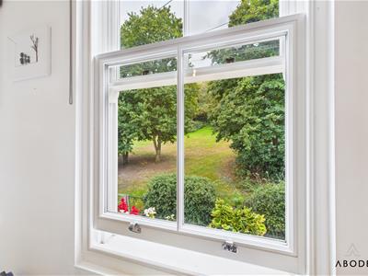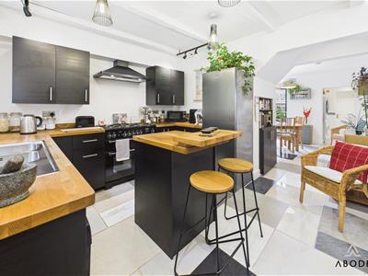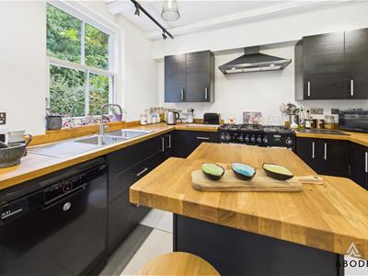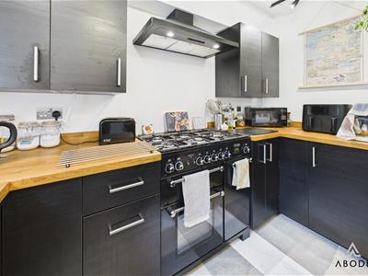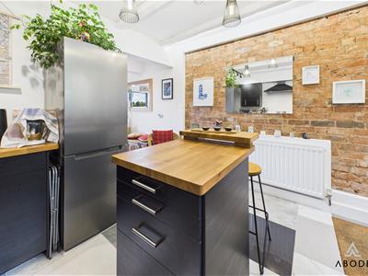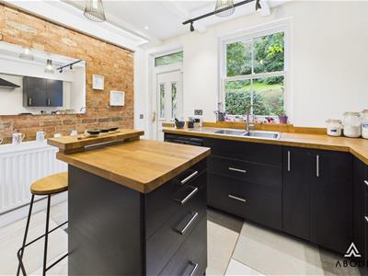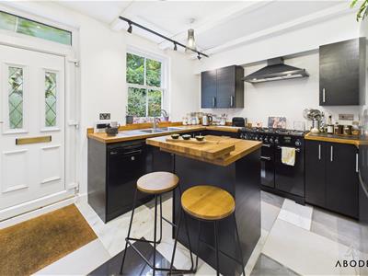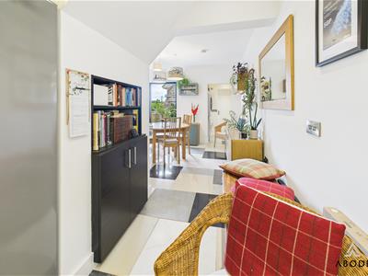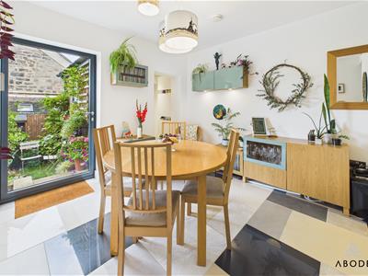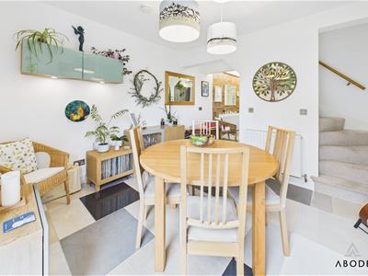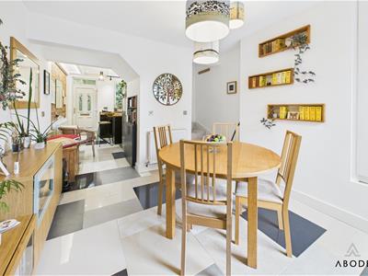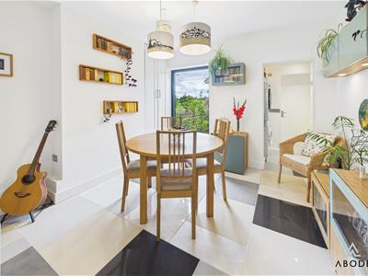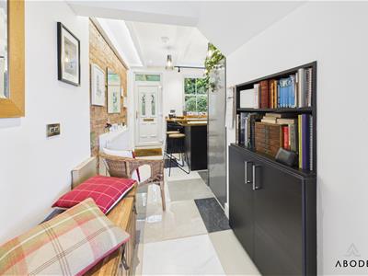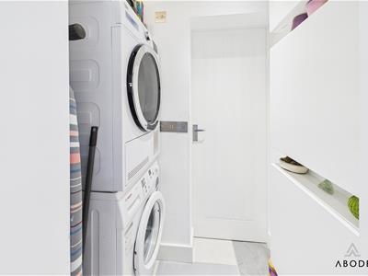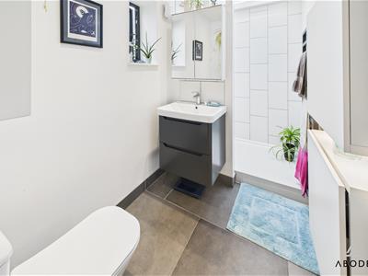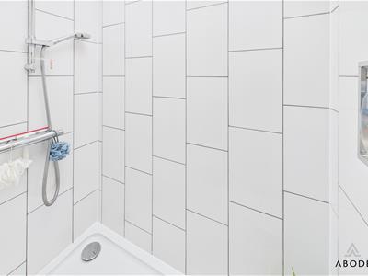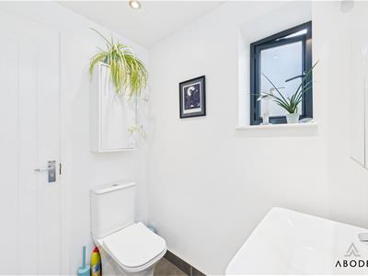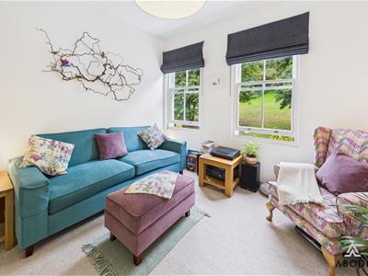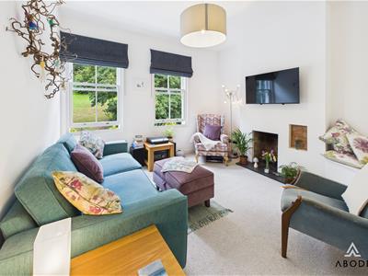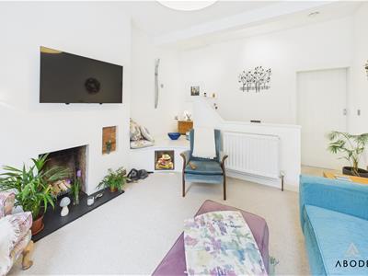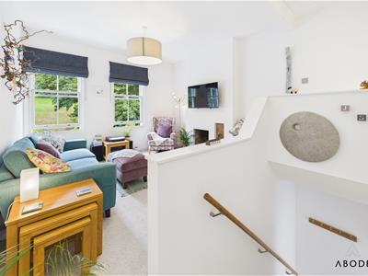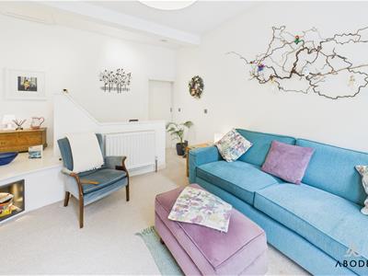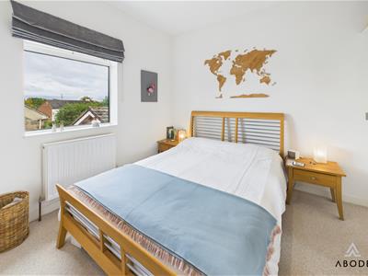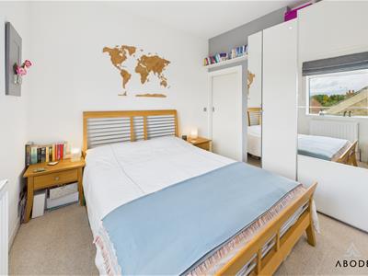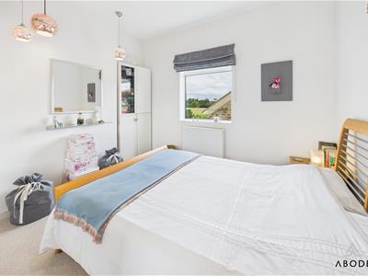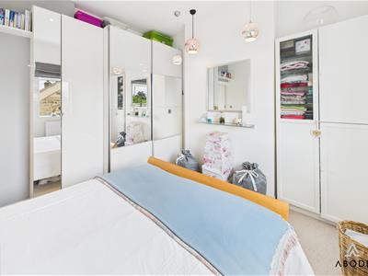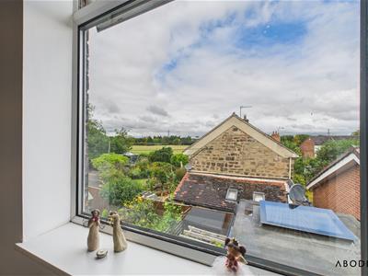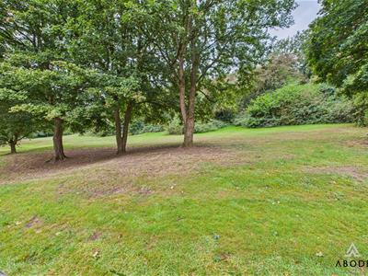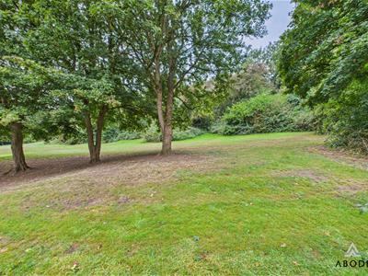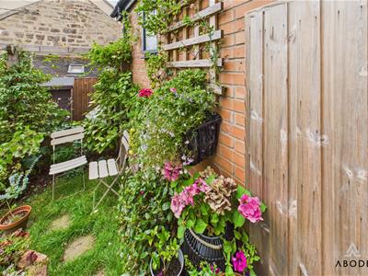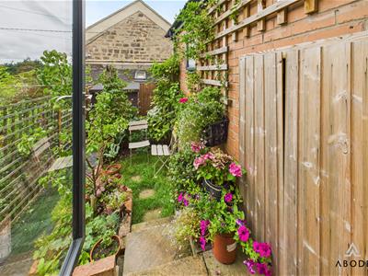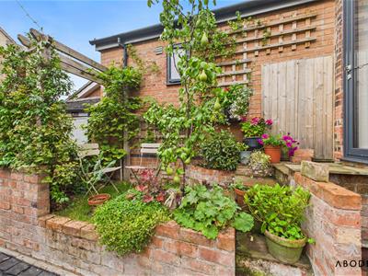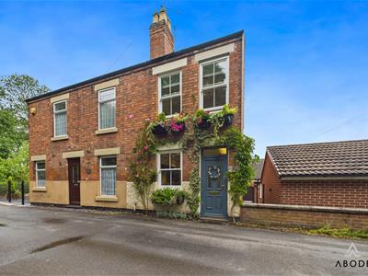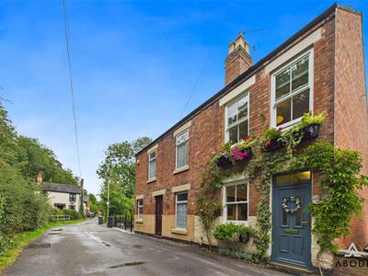
33 Derby Road, Melbourne
Derby
Derbyshire
DE73 8FE
The Spittal, Castle Donington, Derby
£220,000
1 Bedroom House - Semi-Detached
**** FULL OF CHARACTER AND CHARM ***** FULLY RENOVATED TO BALANCE MODERN LIVING WITH ORIGINAL FEATURES **** Highly regarded position in the village of Castle Donington with open views to the front. Unique property designed to offer a perfect living and dining kitchen and a cosy first floor sitting room with views over green. Fitted kitchen with an island unit open through to a living/dining area with door onto the outdoor seating area. Utility area and a shower room. The first floor offers a double bedroom and a lounge. Street parking is available.
KITCHEN
Fitted wall mounted base and drawer units with solid wood work surfaces and matching island. Double sink and drainer unit with mixer tap, space for a range style cooker with fitted extractor hood. Plumbing and space for a dishwasher, space for a fridge freezer, exposed brick wall, timber framed double glazed sash window to the front, radiator and open though to -
LIVING/DINING SPACE
Under-stairs shelving area, aluminium frame double glazed door to the garden, tiled floor, radiator, stairs to the first floor and open into the utility area.
UTILITY
Plumbing and space for a washing machine, space for a tumble dryer, fitted storage and door to the shower room.
SHOWER ROOM
Walk-in shower, vanity sink unit with wash hand basin and drawers, low flush wc, ladder style radiator, triple glazed sky light window and aluminium frame double glazed window.
FIRST FLOOR
LOUNGE
Two timber frame double glazed sash windows to the front, radiator, feature fireplace and a door to the bedroom. This room was a bedroom and could be separated back to a double bedroom.
BEDROOM
Upvc double glazed window to the rear, fitted wardrobes. and a radiator.
LOFT
Light and power and is 1.8m+ in height throughout.
OUTSIDE
Small area for pots and a bistro style table and chairs. Please note this is not a large garden space.
Energy Efficiency and Environmental Impact


Although these particulars are thought to be materially correct their accuracy cannot be guaranteed and they do not form part of any contract.
Property data and search facilities supplied by www.vebra.com

