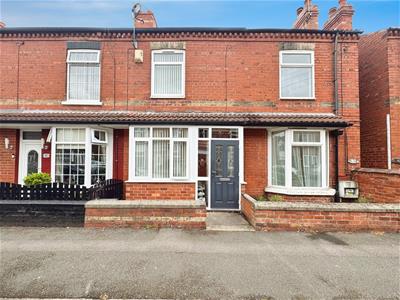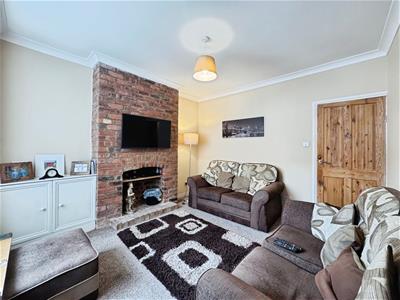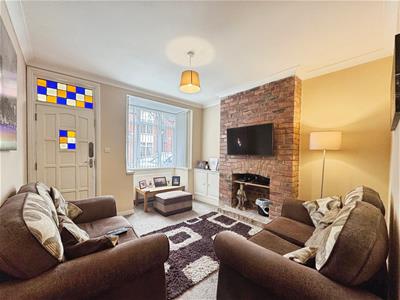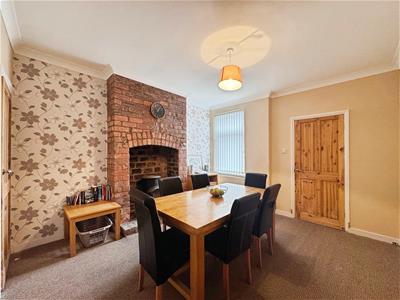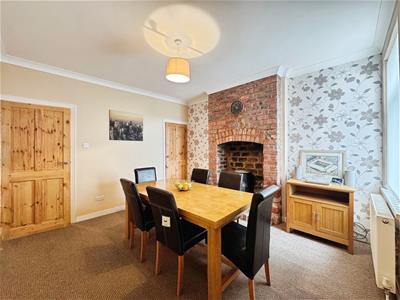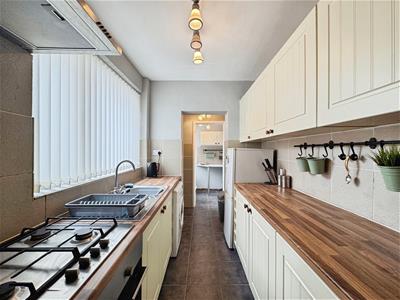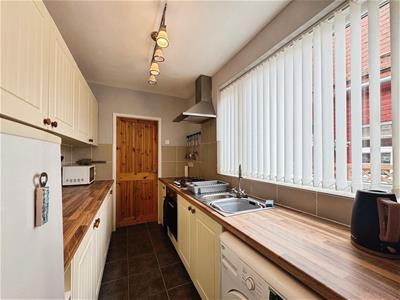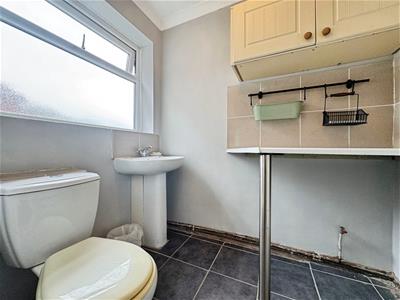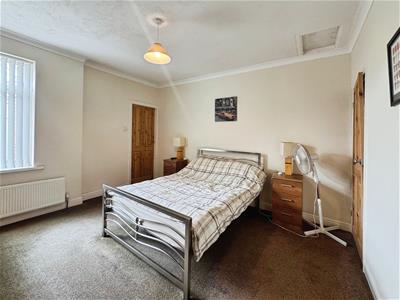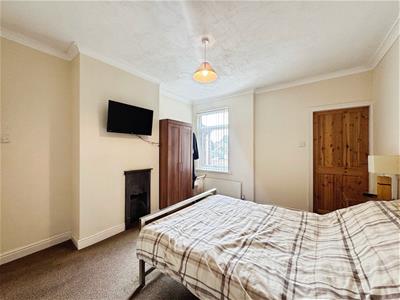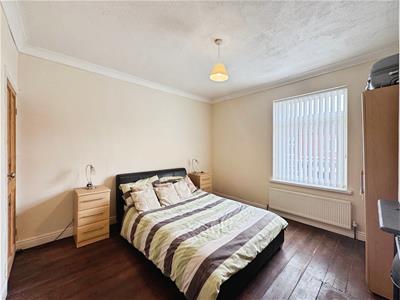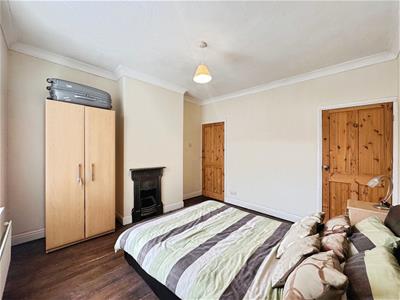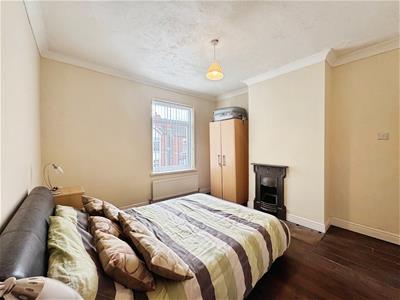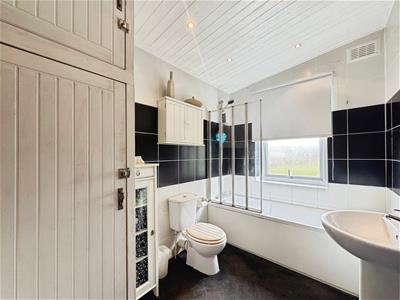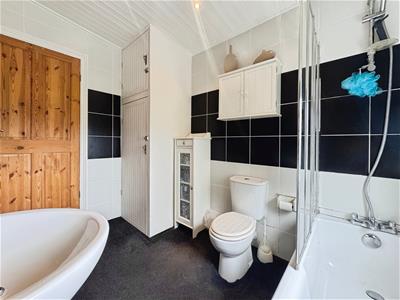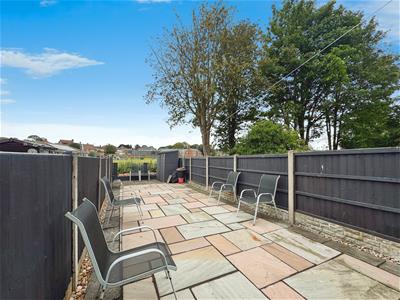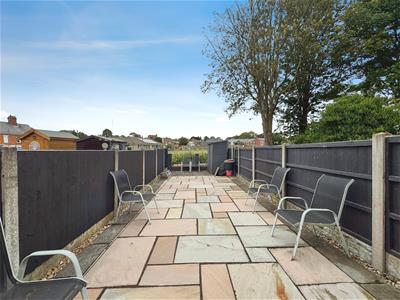J B S Estates
Six Oaks Grove, Retford
Nottingham
DN22 0RJ
Devonshire Street, Worksop
£125,000 Sold (STC)
2 Bedroom House - Mid Terrace
- Beautifully presented two-bedroom home in a highly sought-after location
- Close to Worksop town centre, local schools, shops, and amenities
- Excellent transport links to the A1 and M1 motorways
- Spacious living room with a charming exposed brick fireplace
- Separate dining room with feature brick fireplace and under-stairs storage
- Well-appointed kitchen with integrated oven, gas hob, and utility space
- Downstairs WC and utility area with additional storage
- Two generously sized double bedrooms with original cast iron fireplaces
- Stylish family bathroom with modern white suite and combination boiler
- Low-maintenance front and rear gardens with shared side access. On street permit parking
This beautifully presented two-bedroom home is situated in a much sought-after location, conveniently close to Worksop town centre, local schools, shops, amenities, and offering excellent transport links via the nearby A1 and M1 motorways.
Boasting immaculately maintained interiors throughout, the property features two spacious reception rooms, a well-appointed kitchen, utility room with downstairs WC, two double bedrooms with a stylish bathroom set off one of the bedrooms. Original character features such as decorative cast iron fireplaces are complemented by modern comforts including UPVC double glazing and gas central heating.
Externally, the home benefits from a low-maintenance walled front garden and a private, block-paved rear garden with shared access, outdoor lighting, and water supply.
Ideal for first-time buyers, small families, or those looking to downsize, this charming residence combines period charm with everyday convenience in a prime residential setting.
ENTRANCE PORCH
Entered via a composite front door with adjoining UPVC double glazed windows to both the front and side elevations. A further internal door leads through to the living room.
LIVING ROOM
A delightful and characterful living space featuring a front-facing UPVC double glazed square bay window, decorative ceiling coving, central heating radiator, and the focal point of the room—a charming exposed brick fireplace.
INNER HALL
With staircase rising to the first-floor landing and doors providing access to both the living room and dining room.
DINING ROOM
An elegantly presented and generously proportioned dining room, benefiting from a rear-facing UPVC double glazed window, decorative ceiling coving, central heating radiator, and a substantial under-stairs storage cupboard. A striking exposed brick fireplace serves as a beautiful feature of this room.
KITCHEN
Fitted with a comprehensive range of wall and base units complemented by contrasting work surfaces, incorporating a stainless steel sink with mixer tap. Appliances include a built-in electric oven, four-ring gas hob with an electric extractor hood above. There is space for a freestanding fridge-freezer and washing machine. Partially tiled walls, a side-facing UPVC double glazed window, and tiled flooring which continues through to the rear hallway and utility/WC.
REAR HALLWAY
Providing access to the rear garden via a side-facing UPVC double glazed entrance door, and featuring a spacious storage cupboard. Door leading to the utility room and WC.
UTILITY ROOM/WC
Fitted in white with a low flush WC and pedestal wash basin. Also featuring work surfaces, wall-mounted units, partial wall tiling, ceiling coving, central heating radiator and a side-facing obscure UPVC double glazed window.
FIRST FLOOR LANDING
Providing access to two double bedrooms.
BEDROOM ONE
A generously sized principal bedroom with a rear-facing UPVC double glazed window, ceiling coving, central heating radiator, fitted storage cupboard, loft hatch access, and an original cast iron decorative fireplace. A door leads directly to the bathroom.
BEDROOM TWO
A beautifully appointed double bedroom featuring a front-facing UPVC double glazed window, decorative ceiling coving, central heating radiator, natural wood flooring, a spacious fitted cupboard, and an original cast iron fireplace.
BATHROOM
Fitted with a modern white three-piece suite comprising a panelled bath with shower mixer tap and glass screen, pedestal wash basin, and low flush WC. Fully tiled walls, ceiling downlights, central heating radiator, and a rear-facing obscure UPVC double glazed window. A fitted storage cupboard houses the wall-mounted combination boiler.
EXTERIOR
To the front, there is a small walled garden.
To the rear, accessed via shared side entry, lies a low-maintenance block-paved garden featuring external lighting and an outdoor water tap.
On street permit parking
Energy Efficiency and Environmental Impact

Although these particulars are thought to be materially correct their accuracy cannot be guaranteed and they do not form part of any contract.
Property data and search facilities supplied by www.vebra.com
