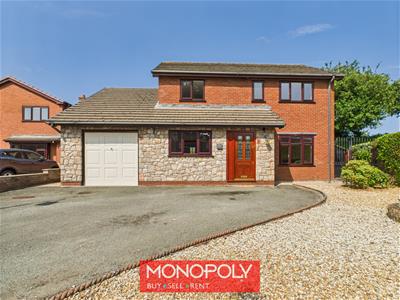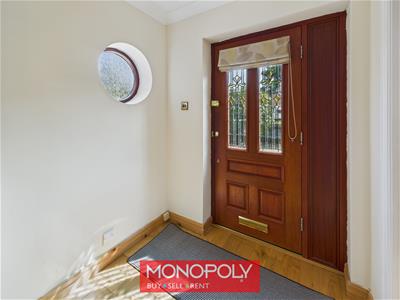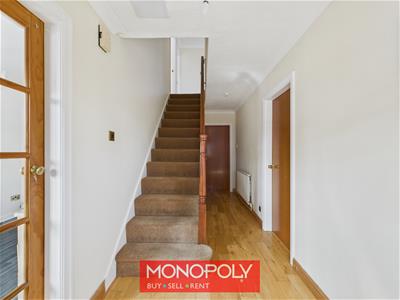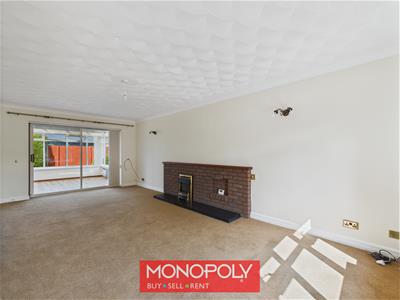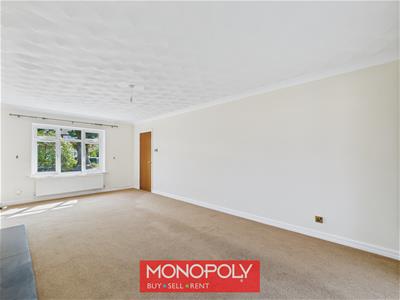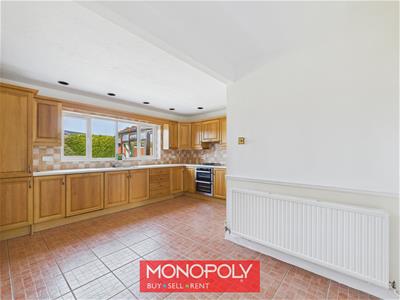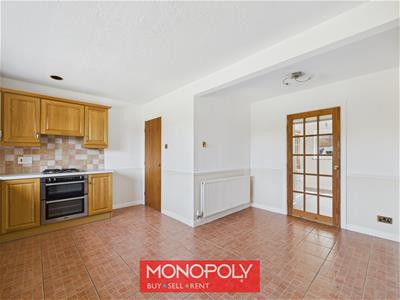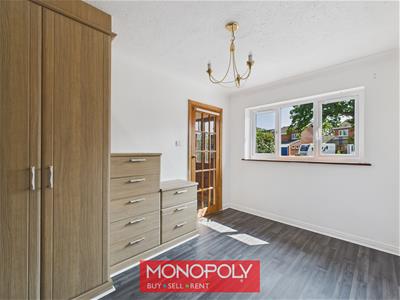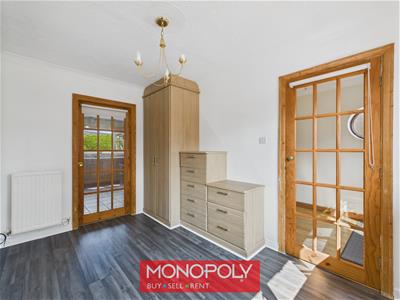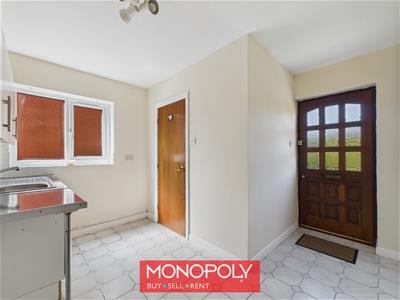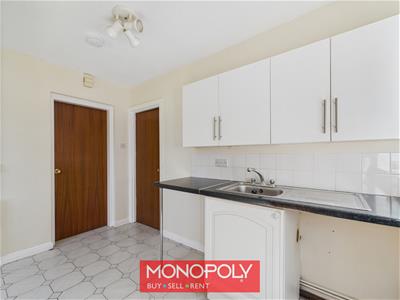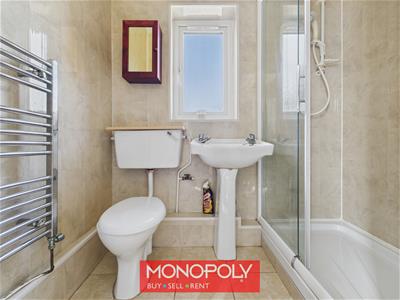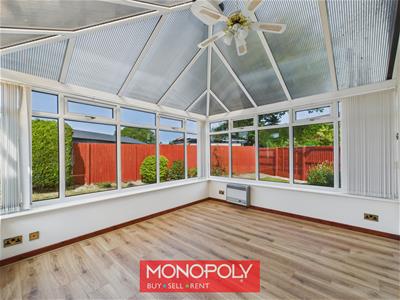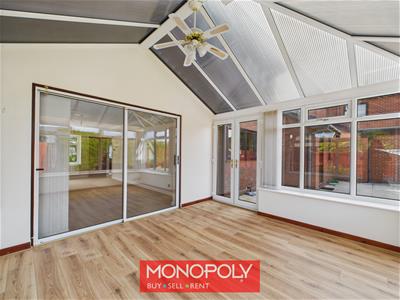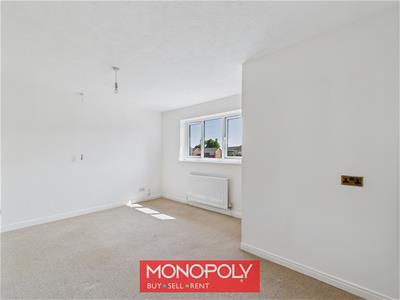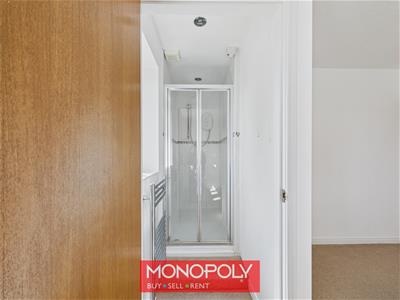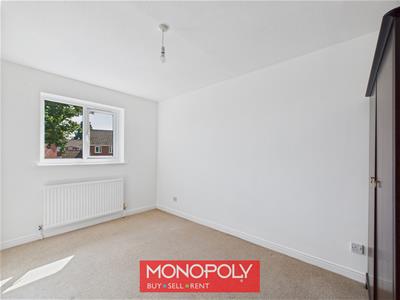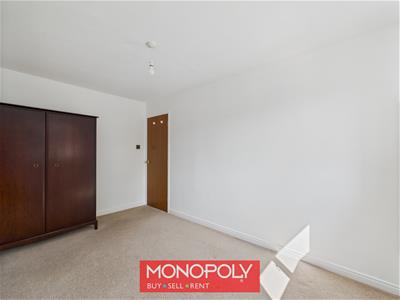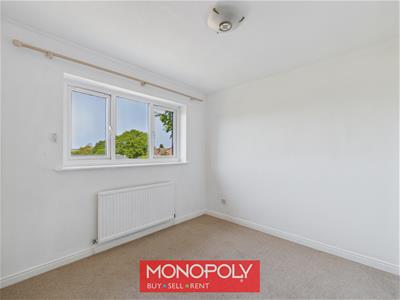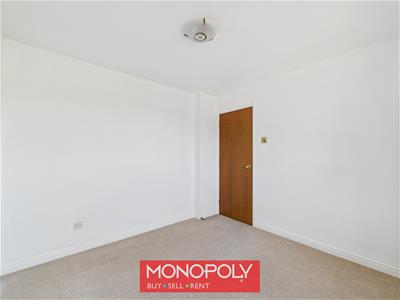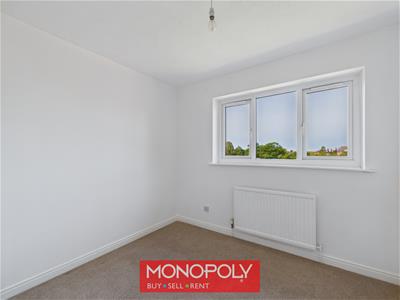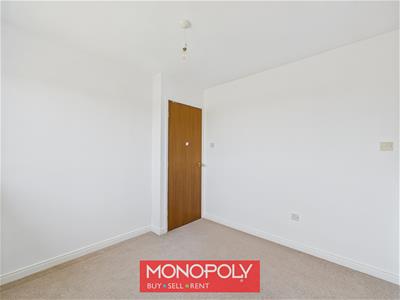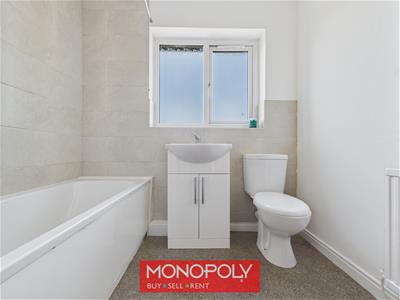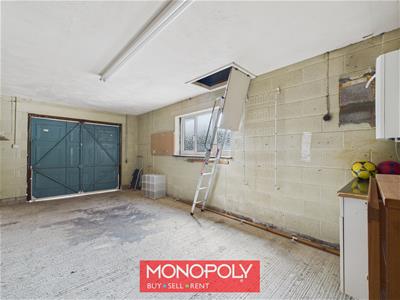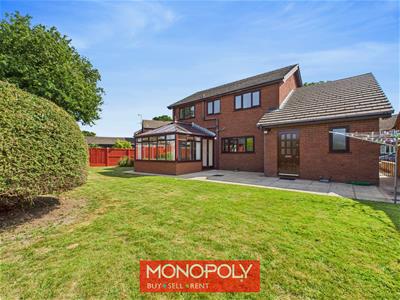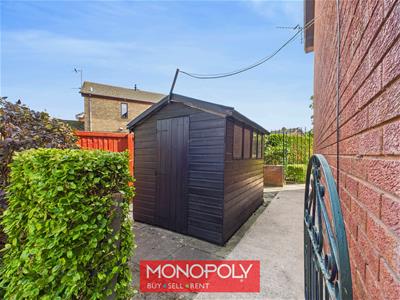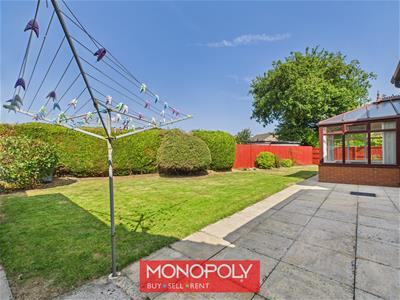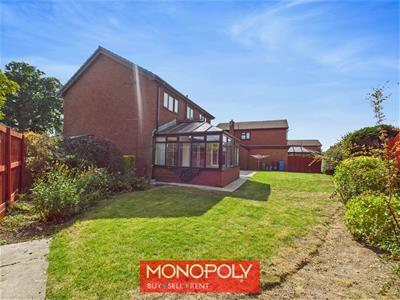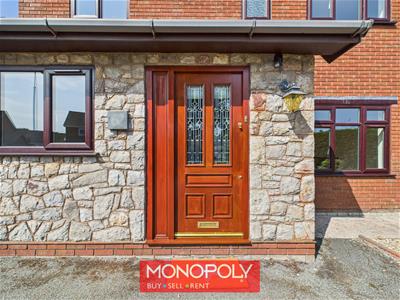
15-19 High Street
Denbigh
Denbighshire
LL16 3HY
Crud Y Castell, Denbigh
Offers In The Region Of £350,000 Sold (STC)
4 Bedroom House - Detached
- Spacious Detached Property
- 4 Bedrooms & 2 Bathroms
- Generous Reception Rooms
- Ample Off-Street Parking
- Cu-De-Sac Location
- School Catchment Area
- Local Amenities Within Walking Distance
- Council Tax Band: F
- Freehold
MONOPOLY BUY SELL RENT are pleased to present this beautifully presented 4-bedroom, 2-bathroom home, ideally located next to the scenic cricket field in Lower Denbigh, within a sought-after school catchment zone. Offering a bright and airy atmosphere, the property features spacious reception rooms that are perfect for both family living and entertaining. The large windows flood the rooms with natural light, creating a welcoming space throughout. The home also boasts ample off-street parking, ensuring plenty of space for multiple vehicles. With local amenities, parks, and transport links all within easy reach, this property provides both convenience and tranquility.
Whether you're enjoying the peaceful surroundings or taking advantage of the nearby amenities, this home has it all!
Driveway
A neatly laid tarmac driveway with a gravel feature to one side offers ample off-street parking, complemented by a raised flower bed for added charm. Low brick walls border the front, providing clear separation from the pavement and neighbouring property.
Entry Hallway
1.80 x 5.28 (5'10" x 17'3")A welcoming hallway with warm wood-effect laminate flooring and a coved ceiling sets the tone for the home. A composite wood front door with a circular obscure-glass window allows in natural light, while a radiator and built-in under-stairs storage add practicality. Provides direct access to the lounge, dining room, kitchen, and staircase.
Lounge
3.49 x 6.76 (11'5" x 22'2")Spacious and cosy, the lounge features soft carpeting and a classic brick fireplace with an inset gas fire and wooden mantle. A large UPVC window to the front brings in natural light, while sliding glass doors open to the conservatory. Finished with wall lights and a central ceiling fixture for versatile lighting.
Conservatory
3.60 x 3.31 (11'9" x 10'10")A relaxing retreat with wood laminate flooring, polycarbonate roof, and full UPVC double glazing throughout. Sliding doors lead from the lounge, while twin glass doors open onto the garden. Features include a ceiling fan with lights, venetian blinds, and a storage heater—making this a year-round living space.
Kitchen
4.44 x 4.64 (14'6" x 15'2")Designed for both function and style, the kitchen boasts terracotta floor tiles, wooden cabinets, and a white-speckled countertop. Includes a four-burner hob, integrated oven with concealed extractor, stainless steel sink, integrated dishwasher, and space for a tall fridge-freezer and dining set. Tiled splashbacks and built-in downlights complete the look.
Dining Room
2.50 x 3.54 (8'2" x 11'7")A versatile and inviting space with wood-effect laminate flooring and a built-in wardrobe and drawers for extra storage. The coved ceiling and drop-down light fixture add character, while the large front-facing UPVC window fills the room with light. Glass-panelled doors lead to the hallway and kitchen, with roll-down blinds for added privacy.
Utility Room
3.33 x 1.97 (10'11" x 6'5")Practical and neatly arranged, the utility room features a worktop with base cabinet, additional wall-mounted units, and space for a washer and dryer. A stainless steel sink with drainer, tiled floor, and obscure-glazed side window add to the functionality. Provides access to the rear garden, garage, and ground floor bathroom.
Garage
3.35 x 6.42 (10'11" x 21'0")Ideal for storage or workshop use, the garage includes a concrete floor, white wall-mounted cabinets, a worktop, side window, water tap, boiler, panel box, and Openreach access. A loft area above is partially boarded and fitted with lighting.
Bathroom
2.06 x 1.29 (6'9" x 4'2")Conveniently located with tiled flooring and sheeted walls, this ground floor bathroom includes a WC, wash basin, and a standing shower with sliding glass doors. An obscure-glazed window offers privacy while allowing in light.
Landing
2.40 x 1.63 (7'10" x 5'4")Carpeted throughout and providing access to all bedrooms and the family bathroom, the landing also features a loft hatch and a built-in airing cupboard for added storage.
Master Bedroom
4.42 x 3.21 (14'6" x 10'6")A generous double bedroom with soft carpeting and built-in wardrobes. Thoughtfully lit with both wall-mounted lighting and a central ceiling fixture, creating a comfortable and restful space.
Shower Room
2.36 x 0.83 (7'8" x 2'8")Modern and neatly finished, the shower room includes a tiled shower enclosure, chrome heated towel rail, extractor fan, downlight, and an obscure-glazed window for natural light and ventilation.
Bedroom 2
2.53 x 3.98 (8'3" x 13'0")A bright and spacious double bedroom with carpet flooring, radiator, and a front-facing UPVC window that allows in plenty of natural light.
Bedroom 3
2.93 x 2.86 (9'7" x 9'4")Comfortable and well-proportioned, this double bedroom features soft carpeting, a radiator, flush-mounted ceiling light, and rear-facing views over the garden and Denbigh Cricket Club.
Bedroom 4
2.75 x 2.71 (9'0" x 8'10")Another good-sized double with garden and cricket field views, carpeted flooring, radiator, and a ceiling light fixture. Ideal as a guest room, office, or additional bedroom.
First Floor Bathroom
2.18 x 1.77 (7'1" x 5'9")This well-appointed bathroom features a vinyl floor, tiled walls, and a full-size bath with shower head. Also includes a WC, sink with storage unit, radiator, and an obscure-glazed window to the rear. A chrome shower curtain rail adds a sleek finishing touch.
Garden
A beautifully maintained outdoor space with a lush lawn, mature evergreen hedges and shrubbery offering privacy, and paved pathways and patios wrapping around the home. Secure wrought iron gates at the front and rear provide access, along with a small gate to a patio area with garden shed. Fully enclosed with wooden panel fencing.
Energy Efficiency and Environmental Impact

Although these particulars are thought to be materially correct their accuracy cannot be guaranteed and they do not form part of any contract.
Property data and search facilities supplied by www.vebra.com

