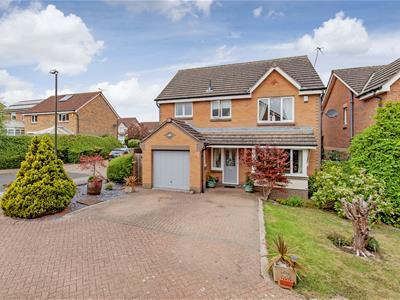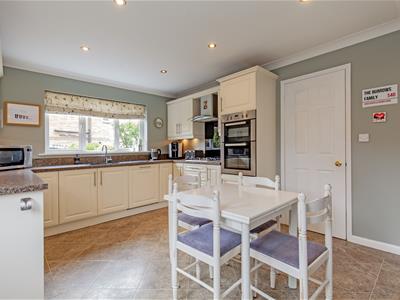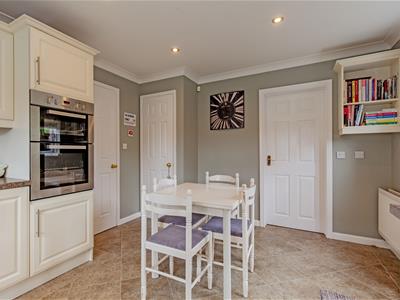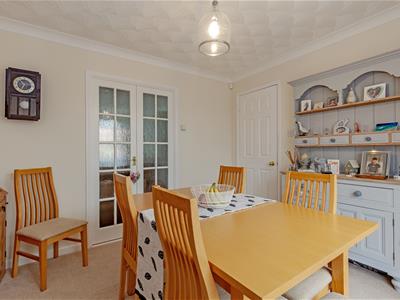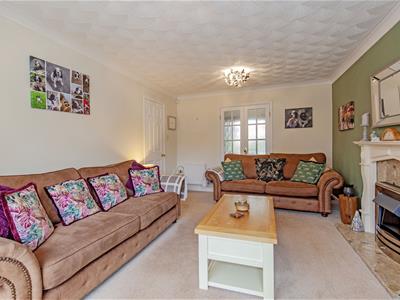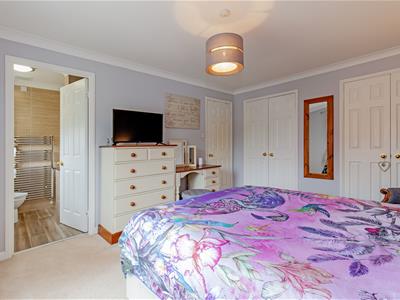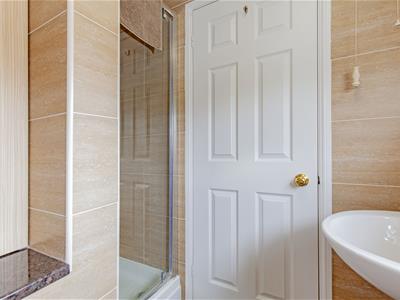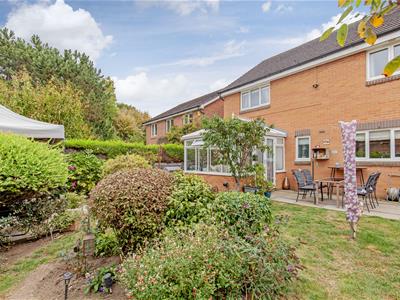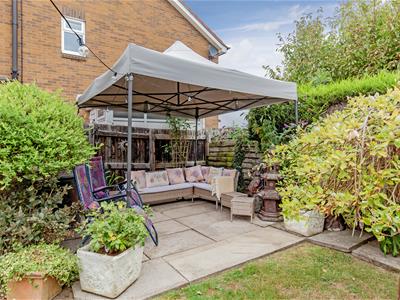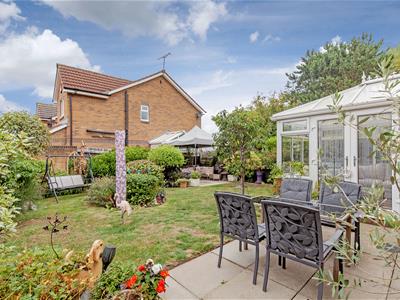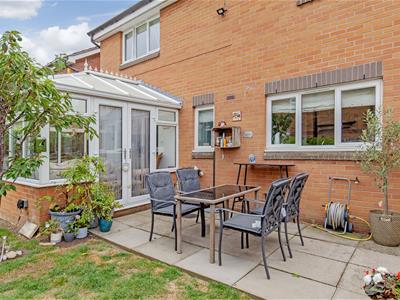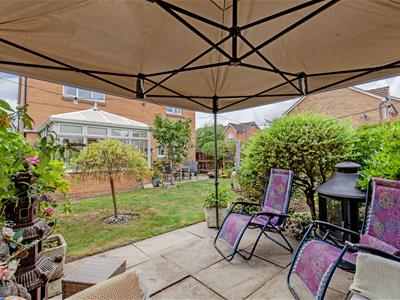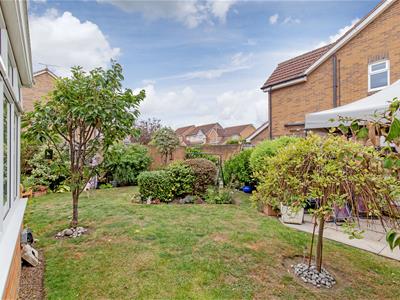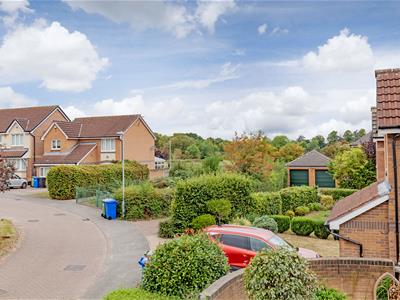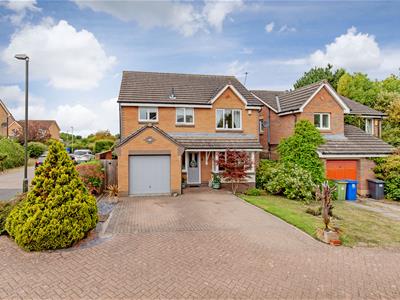Wards Estate Agents
17 Glumangate
Chesterfield
S40 1TX
Whitecotes Park, Walton, Chesterfield
Guide price £375,000
4 Bedroom House - Detached
- Guide Price £375,000 - £385,000
- Internal viewing is imperative to fully appreciated this outstanding beautifully presented and maintained FOUR DOUBLE BEDROOM/TWO BATHROOM DETACHED FAMILY HOUSE
- Situated in this enviable position within this extremely popular residential development, perfectly placed for schools, bus routes, Queens Park Leisure Centre, Chesterfield town centre
- Impeccably decorated interior offers over 1400 square feet of family accommodation which benefits from gas central heating (Condensing Combi new in 2024) and uPVC double glazing.
- Principal bedroom with built in wardrobes ad luxury fully tiled en suite shower. fully tiled luxury family bathroom with 3 piece suite.
- Front block paved driveway leads to the property and provides ample car parking spaces and leads to the Integral Garage
- Privately enclosed landscaped gardens which have substantial walled and fenced boundaries. Paved patio, well tended area of lawn and further corner sun patio
- Fully stocked with an abundance of plants and well established trees and shrubbery. A perfect setting for social & family outside entertaining
- Located on the perimeter of the National Peak Park and great commuter road links via the A61/A617/M1 motorway.
- Energy Rating C
Guide Price £375,000 - £385,000
Internal viewing is imperative to fully appreciated this outstanding beautifully presented and maintained FOUR DOUBLE BEDROOM/TWO BATHROOM DETACHED FAMILY HOUSE, situated in this enviable position within this extremely popular residential development, perfectly placed for schools, bus routes, Queens Park Leisure Centre, Chesterfield town centre and yet on the perimeter of the National Peak Park and great commuter road links via the A61/A617/M1 motorway.
Impeccably decorated interior offers over 1400 square feet of family accommodation which benefits from gas central heating (Condensing Combi new in 2024) and uPVC double glazing. On the ground floor entrance hall, refitted cloakroom/WC, reception room with front bay, dining room leading into Conservatory. Impressive breakfasting kitchen with integrated appliances.
On the first floor Principal bedroom with built in wardrobes ad luxury fully tiled en suite shower room, two further double bedroom with built in wardrobes, versatile fourth bedroom which is currently used as office with built in furniture, fully tiled luxury family bathroom with 3 piece suite.
Front block paved driveway leads to the property and provides ample car parking spaces. Driveway is owned by the vendors but allows a right of vehicle access to the neighbour. Integral Garage and side mature border with shrubs and plum decorative slate. Side secure gate leads to the rear gardens.
Privately enclosed landscaped gardens which have substantial walled and fenced boundaries. Paved patio, well tended area of lawn and further corner sun patio. Fully stocked with an abundance of plants and well established trees and shrubbery. A perfect setting for social & family outside entertaining. External electrical socket. Water tap and security lighting to the side and rear.
Additional Information
Gas Central Heating-Worcester Bosch Condensing Combi boiler (new in 2024)
uPVC Double Glazed windows/facias/soffits/guttering
Security Alarm System
Gross Internal Floor Area-134.1Sq.m/1443.6Sq.Ft.
Council Tax Band -E
Secondary School Catchment Area -Parkside Community School
Entrance Hall
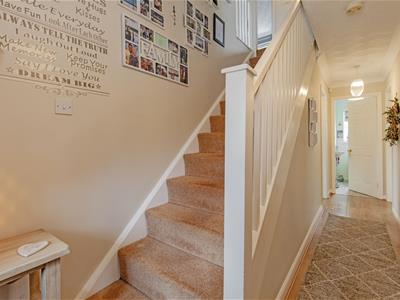 5.74m x 1.78m (18'10" x 5'10")Front wooden entrance door into the hallway. Stairs to the first floor.
5.74m x 1.78m (18'10" x 5'10")Front wooden entrance door into the hallway. Stairs to the first floor.
Re-fitted Cloakroom/WC
1.88m x0.91m (6'2 x3'0)Comprising of a 2 piece suite which includes a low level WC and wash hand basin.
Reception Room
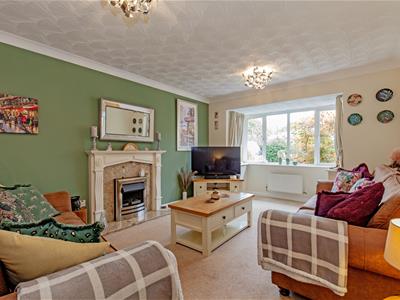 3.43m x 3.02m (11'3" x 9'11")Beautifully presented and recently redecorated family reception room with front aspect bay window. Feature fireplace with marble back and hearth and electric fire(fitted in 2020) French doors lead into the dining room.
3.43m x 3.02m (11'3" x 9'11")Beautifully presented and recently redecorated family reception room with front aspect bay window. Feature fireplace with marble back and hearth and electric fire(fitted in 2020) French doors lead into the dining room.
Dining Room
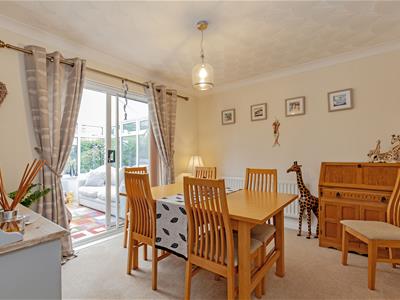 3.43m x 3.02m (11'3" x 9'11")Good sized dining room with patio doors leading into the Conservatory.
3.43m x 3.02m (11'3" x 9'11")Good sized dining room with patio doors leading into the Conservatory.
uPVC Conservatory
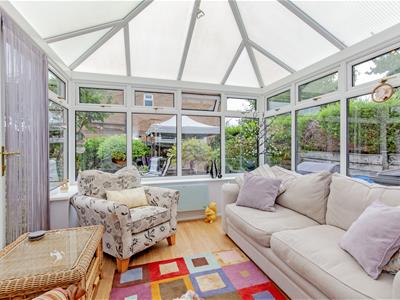 2.82m x 2.64m (9'3" x 8'8")Withe newly fitted glazing panels in 2024. Laminate flooring. French doors lead out on the rear landscaped gardens.
2.82m x 2.64m (9'3" x 8'8")Withe newly fitted glazing panels in 2024. Laminate flooring. French doors lead out on the rear landscaped gardens.
Impressive Breakfast Kitchen
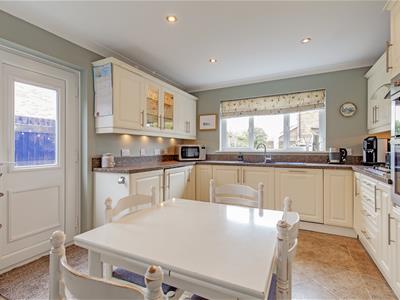 3.40m x 3.33m (11'2" x 10'11")Comprising of a superb range f Cream fronted base and wall units with wall glass display cupboards with lighting. Complimentary work surfaces with upstands. Inset wink with mixer tap. Integrated electric double oven, ceramic hob and chimney extractor above. Integrated dishwasher, washer and fridge. Door into the garage. Side uPVC door (new in 2023) Useful under stairs store cupboard. Quality Karndean flooring.
3.40m x 3.33m (11'2" x 10'11")Comprising of a superb range f Cream fronted base and wall units with wall glass display cupboards with lighting. Complimentary work surfaces with upstands. Inset wink with mixer tap. Integrated electric double oven, ceramic hob and chimney extractor above. Integrated dishwasher, washer and fridge. Door into the garage. Side uPVC door (new in 2023) Useful under stairs store cupboard. Quality Karndean flooring.
First Floor Landing
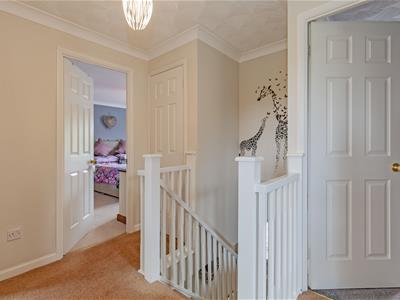 2.74m x 1.73m (9'0" x 5'8")Access via a retractable ladder to the insulated loft space which is partly boarded.
2.74m x 1.73m (9'0" x 5'8")Access via a retractable ladder to the insulated loft space which is partly boarded.
Principal Double Bedroom
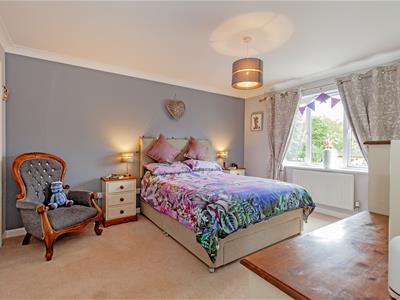 4.19m x 3.48m (13'9" x 11'5")Generously proportioned main double bedroom fitted with a range of two double built in wardrobes. Front aspect window.
4.19m x 3.48m (13'9" x 11'5")Generously proportioned main double bedroom fitted with a range of two double built in wardrobes. Front aspect window.
Luxury En-Suite
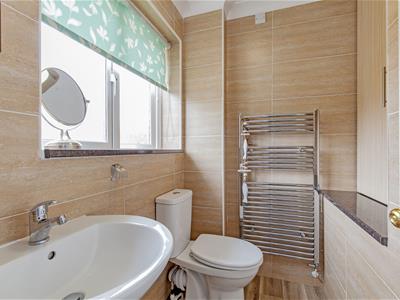 2.03m x 1.80m (6'8" x 5'11")Being fully tiled and comprising of a 3 piece suite that includes a shower cubicle with electric shower (new in 2024), pedestal wash hand basin and low level WC. Large Linen/toiletry cupboard. Shaver point and chrome heated towel rail.
2.03m x 1.80m (6'8" x 5'11")Being fully tiled and comprising of a 3 piece suite that includes a shower cubicle with electric shower (new in 2024), pedestal wash hand basin and low level WC. Large Linen/toiletry cupboard. Shaver point and chrome heated towel rail.
Rear Double Bedroom Two
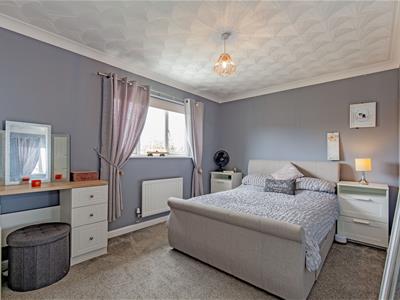 4.37m x 2.84m (14'4" x 9'4")A second double bedroom with rear aspect window. Built in double wardrobe.
4.37m x 2.84m (14'4" x 9'4")A second double bedroom with rear aspect window. Built in double wardrobe.
Rear Double Bedroom Three
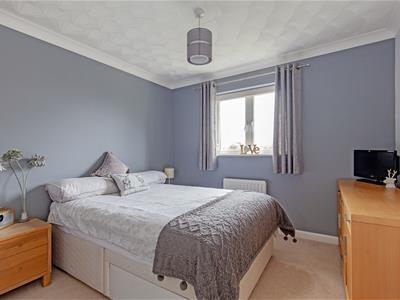 3.02m x 2.84m (9'11" x 9'4")Third double bedroom with rear aspect window. Built in double bedroom.
3.02m x 2.84m (9'11" x 9'4")Third double bedroom with rear aspect window. Built in double bedroom.
Front Bedroom Four
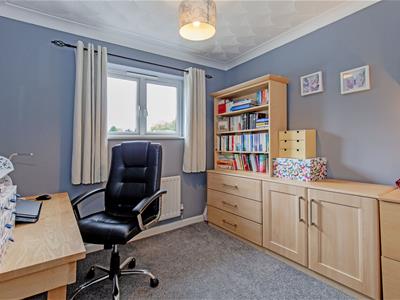 2.62m x 2.41m (8'7" x 7'11")A versatile spacious fourth bedroom which is currently being used as office ( furniture available be negotiation) or use as home working.
2.62m x 2.41m (8'7" x 7'11")A versatile spacious fourth bedroom which is currently being used as office ( furniture available be negotiation) or use as home working.
Fabulous Family Bathroom
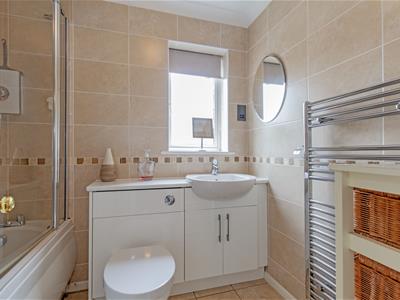 2.29m x 1.68m (7'6" x 5'6")Being fully tiled and comprising of a 3 piece suite which includes a shower bath with electric shower and screen (both new in 2024) Low level WC and wash hand basin set in attractive vanity housing. Chrome heated towel rail. Tiled floor.
2.29m x 1.68m (7'6" x 5'6")Being fully tiled and comprising of a 3 piece suite which includes a shower bath with electric shower and screen (both new in 2024) Low level WC and wash hand basin set in attractive vanity housing. Chrome heated towel rail. Tiled floor.
Integral Garage
5.36m x 2.57m (17'7" x 8'5")With lighting and power. Consumer unit. Wall mounted Worcester Bosch Condensing Combi boiler (new in 2024)
Space for freezer and dryer. Up and over door.
Outside
Front block paved driveway leads to the property and provides ample car parking spaces. Driveway is owned by the vendors but allows a right of vehicle access to the neighbour. Integral Garage and side mature border with shrubs and plum decorative slate. Side secure gate leads to the rear gardens.
Privately enclosed landscaped gardens which have substantial walled and fenced boundaries. Paved patio, well tended area of lawn and further corner sun patio. Fully stocked with an abundance of plants and well established trees and shrubbery. A perfect setting for social & family outside entertaining. External electrical socket. Water tap and security lighting to the side and rear.
Energy Efficiency and Environmental Impact

Although these particulars are thought to be materially correct their accuracy cannot be guaranteed and they do not form part of any contract.
Property data and search facilities supplied by www.vebra.com
