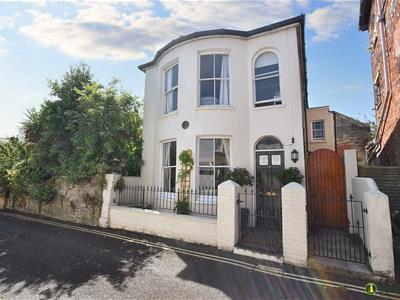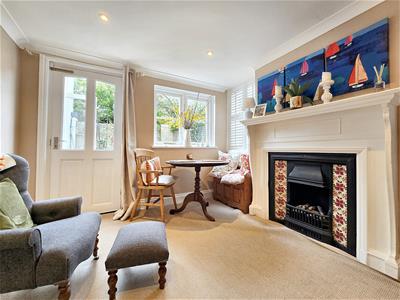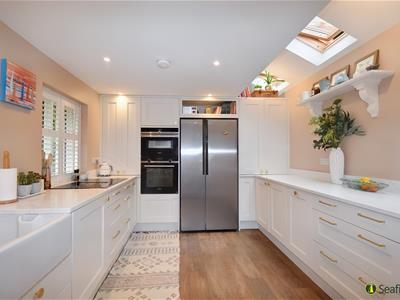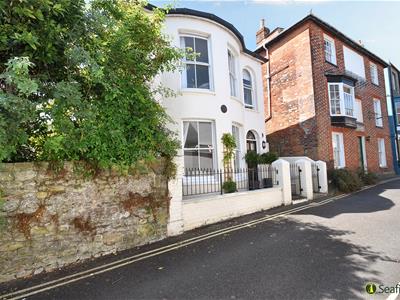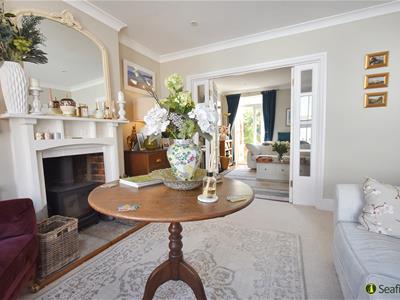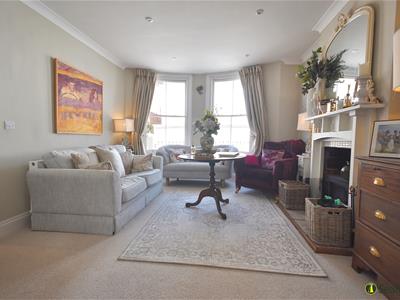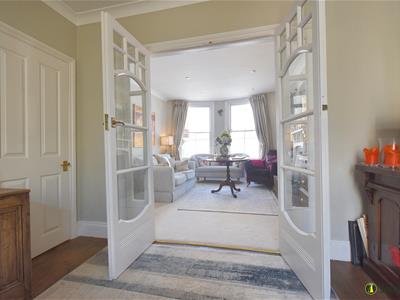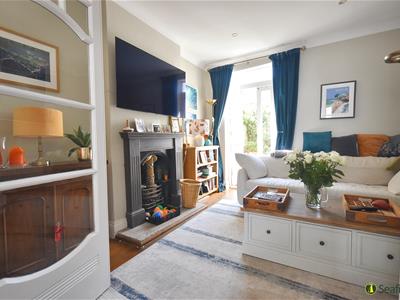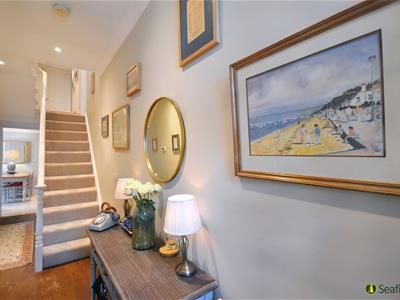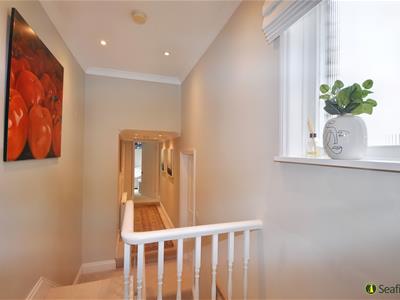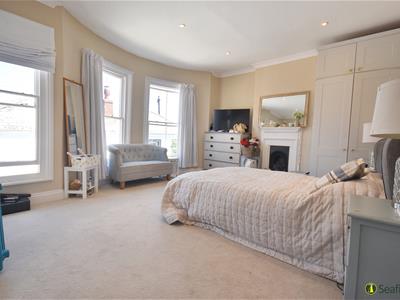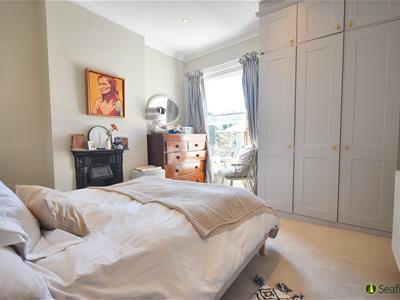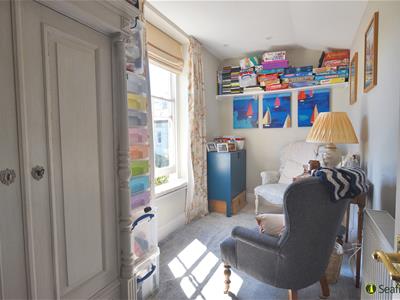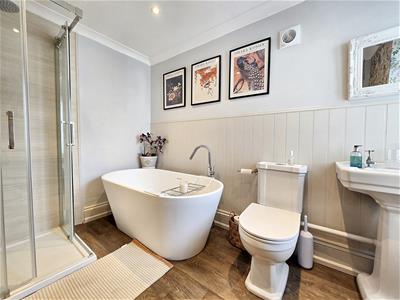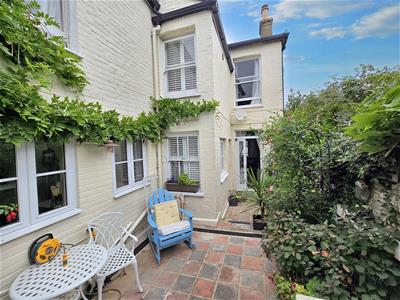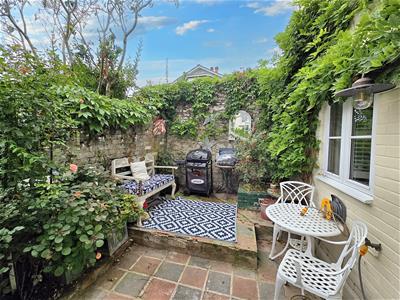
18-19 Union Street
Ryde
Isle Of Wight
PO33 2DU
Bellevue Road, Ryde, PO33 2HA
Price Guide £385,000
3 Bedroom House - Detached
- Stunning Grade II Listed Detached Home
- Minutes From Sea Front/Town
- 3 Charming Reception Rooms
- 3 Well Proportioned Bedrooms
- Stunning, Most Stylish Kitchen
- Large Luxury Bathroom plus 2 WCs
- South Facing Secluded Courtyard
- Close to Island/Mainland Ferry Links
- Tenure: Freehold * Council Tax Band: D
- EPC Exempt (Due to Grade Listing)
A BEAUTIFUL HOME IN A TRANQUIL SETTING CLOSE TO SEA FRONT!
Situated in a most convenient, yet tucked away town centre location, this attractive Grade II listed DETACHED HOME has recently been very tastefully upgraded by the current owner and offers such charm, quality and modern luxuries! The 3 BEDROOM accommodation - with lovely period features and high ceilings - also comprises a large sitting room with LOG BURNER, a charming dining room, and 'sunny' breakfast room leading to the stunning BESPOKE KITCHEN with large pantry. There is a spacious, luxurious family bathroom and additional W.C. on the first floor, with benefits including gas central heating (electric under floor heating where specified), shuttered windows, and a secluded walled south facing low maintenance COURTYARD with lighting - offering enough space for a bistro table and chairs, plus barbecue for al fresco dining. The added bonus is the secure side store (ideal for bicycles, etc). We understand a parking permit can be applied for at the Isle of Wight Council. Situated just a short stroll from the town centre, mainland links and beautiful beaches, this lovely residence, in our opinion, would suit those seeking both a main or second residence. Viewing is essential!
ACCOMMODATION:
Part glazed entrance door to:
HALLWAY:
Welcoming entrance hall with stripped wood flooring. Carpeted stairs with painted balustrade to first floor. Under stairs cupboard housing wall-mounted Worcester boiler and electric meter. High-level cupboard housing gas meter. Radiator. Doors to:
SITTING ROOM:
3.68m x 3.66m (12'1 x 12'0 )Charming room with sash bow window to front. Attractive working fireplace with wooden mantle and wood burner. Carpeted flooring. Recessed downlighters. Radiator. Television aerial and telephone points. Attractive glazed doors with adjacent panels to:
DINING ROOM:
A delightful second reception room with glazed door and window to rear garden. Feature (non-working) fireplace with stone hearth. Stripped wood flooring. Radiator. Recessed downlighters. Television aerial and telephone points.
BREAKFAST ROOM:
3.07m x 2.90m (10'1 x 9'6)A bright dual aspect room with part glazed door to side opening to garden. Window to side and sash window to rear. Fitted carpet . Radiator and open fire place. Opening and step up to:
KITCHEN:
3.71m x 3.00m (12'2 x 9'10)Stunning very recently installed bespoke kitchen comprising extensive range of cupboard and drawer units with pale Quartz work surfaces over incorporating the Butler sink. Integral 'Siemens' appliances include combination double oven/microwave, induction hob, dishwasher and washing machine with other useful features including coffee 'station', drinks cabinet and book/display shelving. Amtico flooring. Superb natural light flows through via windows x 2 (with view over courtyard) plus skylight windows x 3. Radiator. Recessed downlighters. Door to deep walk-in Larder/Pantry with Velux window (originally a downstairs w.c. so plumbing is still in place).
FIRST FLOOR LANDING:
Spacious split-level carpeted landing with obscured window to side. Access to loft. Radiator. Doors to:
BEDROOM 1:
4.70m x 3.71m (15'5 x 12'2)Superbly spacious and light room with sash bow window, plus further arched window to front offering sea glimpses. Feature cast iron fireplace with wooden surround and slate hearth. Carpeted flooring. Recessed downlighters. Built-in wardrobes. Radiator.
BEDROOM 2:
3.48m x 3.05m (11'5 x 10'0)A second good sized double bedroom with sash window to rear. Feature cast iron fireplace. Carpeted flooring. Built-in wardrobes. Recessed downlighters. Radiator.
BEDROOM 3:
3.68m x 1.75m (12'1 x 5'9)Well proportioned single bedroom or home office with sash window to side offering sea glimpses High-level shelf. Carpeted flooring. Recessed downlighters. Radiator.
BATHROOM:
2.64m x 1.80m (8'8 x 5'11)Classically styled bathroom with period white suite comprising a freestanding bath, separate shower cubicle, pedestal wash hand basin and low level W.C, Column heated towel rail. Sash window to rear. Half panelled walls. Amtico LVT flooring . Extractor fan. Recessed downlighters.
SEPARATE W.C.:
White suite comprising a wall mounted wash basin and low level w.c. Half panelled walls. Stained glass window to front. Tiled flooring. Extractor fan.
OUTSIDE:
To the rear is a pretty south facing walled COURTYARD - a superb 'sun trap' for relaxing outdoors, with space for a bistro table/chairs and barbecue.
There is a secure side STORE accessed behind a locked side gate.
PARKING PERMIT:
We understand that 9 Bellevue Road vendors are able to apply for 2 parking permits which allows street parking in some of the adjacent roads. Further details can be supplied.
OTHER USEFUL INFORMATION:
Tenure: Freehold
Listing: The property is Grade II Listed (so EPC Exempt)
Council Tax: Band D
DISCLAIMER:
Whilst every effort has been made to provide accurate information, the details within are not to be relied upon as statements of fact. Not all areas of the house/land have been photographed, and the floor plan/measurements are approximate and not to scale. We have not tested any appliance or systems, and our description should not be taken as a guarantee that these are in working order. Should any alterations be mentioned as having been undertaken within the sellers' ownership, this is not confirmation that necessary consents have been obtained. A buyer should employ a solicitor/surveyor to verify relevant information.
Energy Efficiency and Environmental Impact
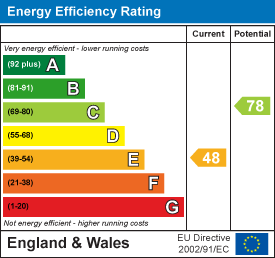
Although these particulars are thought to be materially correct their accuracy cannot be guaranteed and they do not form part of any contract.
Property data and search facilities supplied by www.vebra.com
