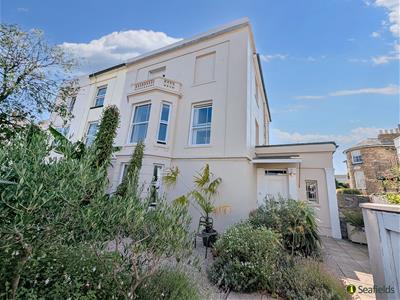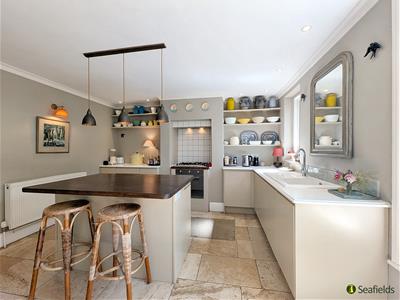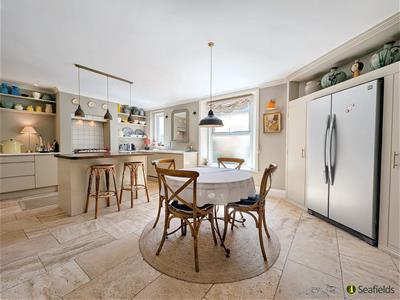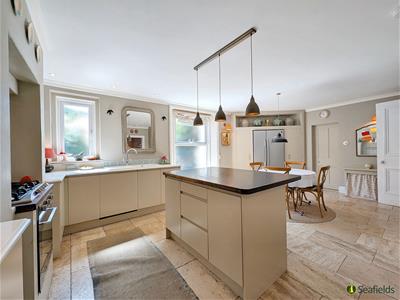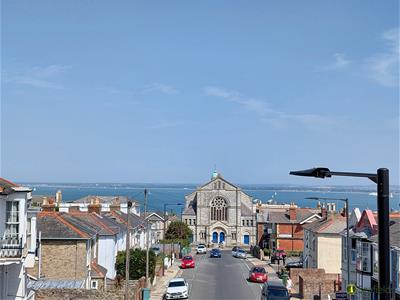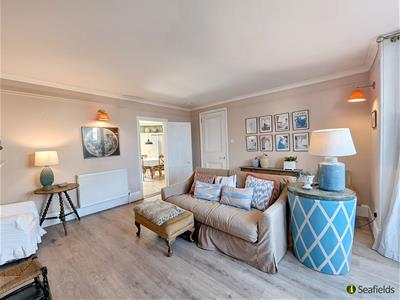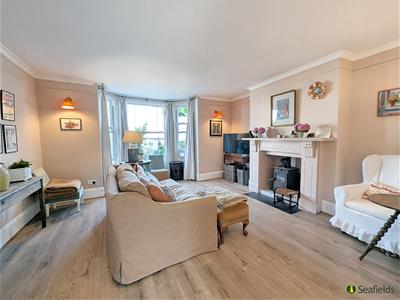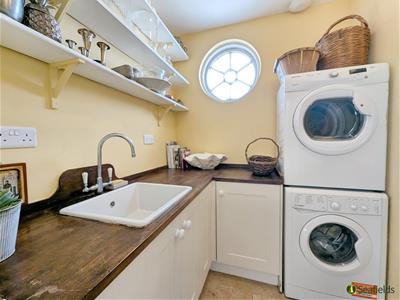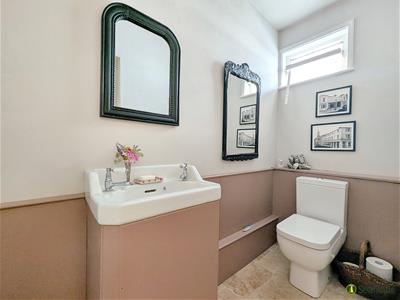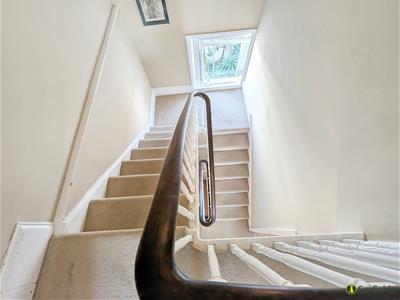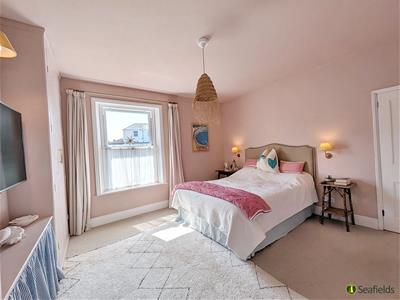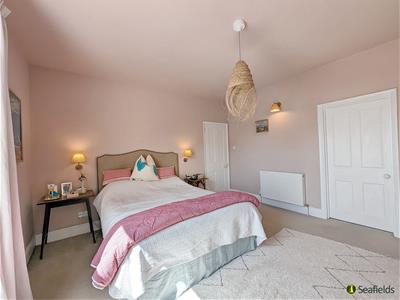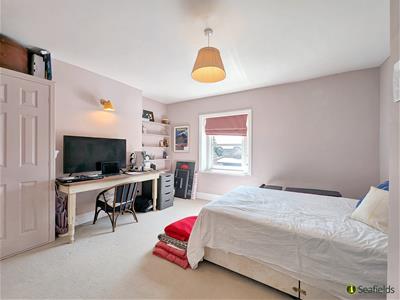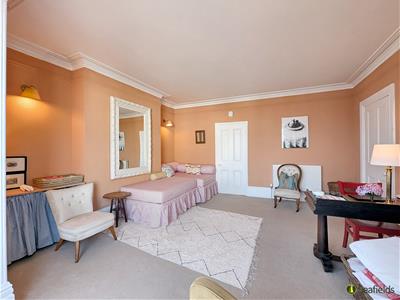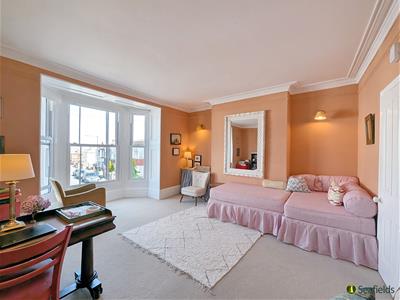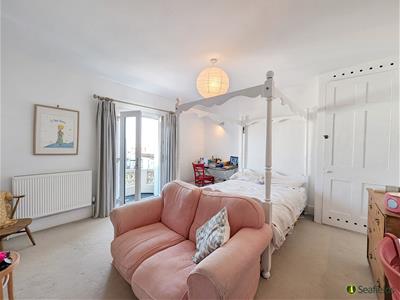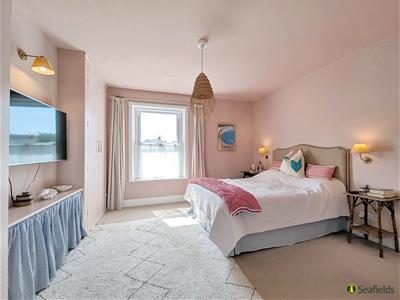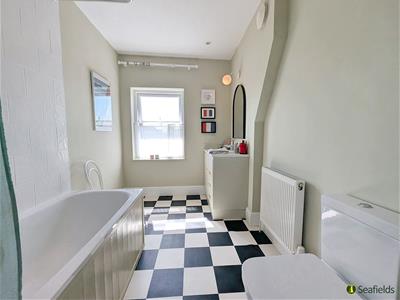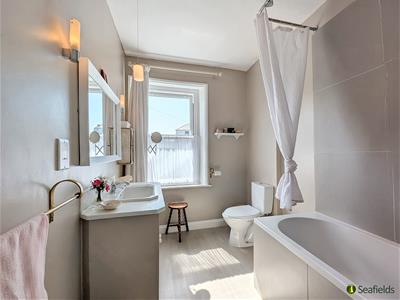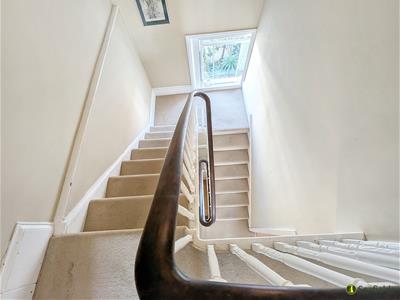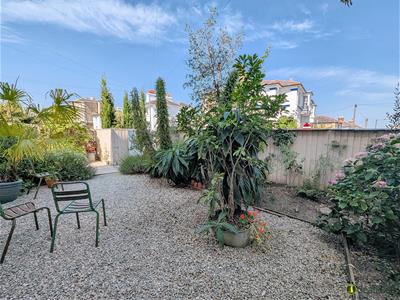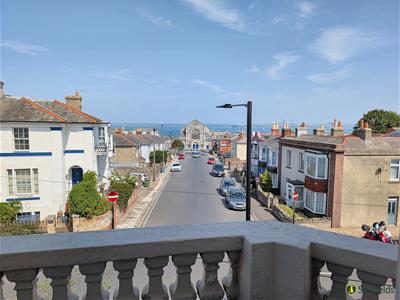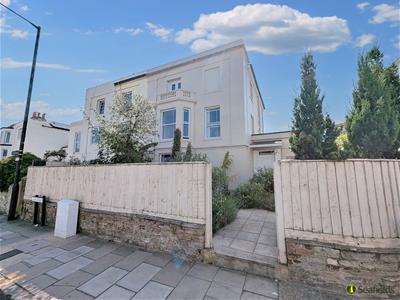
18-19 Union Street
Ryde
Isle Of Wight
PO33 2DU
John Street, Ryde, PO33 2PY
Guide Price £399,950 Sold (STC)
4 Bedroom House - Semi-Detached
- A Lovely 3 Storey House In Ryde Town Centre
- So Near Amenities, Beaches, Mainland Links
- Convenient for Schools/Shops/Amenities
- Charming Sitting Room * Superb Kitchen/Diner
- 4 Large Double Bedrooms * 2 Baths * 3 WCs
- Fabulous Sea Views * Courtyard Garden
- An Abundance of Charm, Space & Light
- Tenure: Freehold * Council Tax Band: C
- EPC Rating: E (52) * Chain Free
- Very Private Front Courtyard Garden
OFFERING THE BEST OF BOTH WORLDS - TRANQUILITY AND CONVENIENCE!
A most attractive gas centrally heated 3 storey PERIOD HOUSE in which the versatile accommodation allows for various living arrangements, depending on one's lifestyle requirements. The property retains ample character together with modern luxuries and airy and bright accommodation throughout. The inviting hallway leads to a cloakroom and separate WC, a sitting room which exudes ample warmth and comfort, plus a real 'heart of the home' kitchen/dining/family room. The upper floors offer 4 DOUBLE BEDROOMS - one with French doors to a Juliet balcony, and all front rooms benefiting from superb SEA VIEWS. Additionally there are 2 well appointed bathrooms. Step outside to discover an enclosed PRIVATE COURTYARD - a perfect retreat for al fresco dining, relaxing and entertaining. Conveniently located just moments from the vibrant town centre, as well as schools, beautiful beaches and mainland passenger ferry links, this residence is a rare find indeed. Offered as CHAIN FREE, very well worth a visit!!
ACCOMMODATION;
A grand entrance with large wooden front door to:
ENTRANCE HALL:
An inviting entrance vestibule (leading to the WC and Cloakroom) with tiled flooring. Open aspect into the Hall with carpeted stairs and cupboard below. Radiator.
CLOAKROOM:
Walk-in cloaks cupboard - ideal for coats/boots/outdoor gear. Character window to front.
DOWNSTAIRS WC:
Comprising suite of period sink unit and low flush w.c. Radiator. Window.
SITTING ROOM:
A large very comfortable sitting/family room with sea views from the large double glazed front bay window. Fireplace with inset log burner. Laminate flooring. Wall lights x 3. Radiator.
KITCHEN/DINER:
A superb open plan, airy and bright kitchen/diner comprising range of fitted pale green units with timber worktops incorporating inset enamel sink unit. Large matching 'Island' with breakfast bar and 3 pendant lights over. Space for large kitchen table. Integral appliances including SMEG oven and grill; 5 burner gas hob. Recessed unit housing American style fridge/freezer. Radiator. Tiled flooring. Large double glazed window to rear. Door to:
UTILITY ROOM:
A useful room with space and plumbing for washing machine and tumble dryer. Fitted cupboards with timber work surfaces and inset sink unit. Continuation of tiled floor and ornate 'porthole' window.
FIRST FLOOR LANDING:
Spacious carpeted landing leading to second floor. Doors to rooms with further stairs to the second floor with continuation of ornate banister. Cupboard housing Vaillant gas boiler. Double glazed window to front.
BEDROOM 1:
Superbly proportioned double bedroom with rear double glazed window. Built in double wardrobes. Wall lights. Radiator. There is an inter-connecting door to Bedroom 2 (which also has access from Landing).
BEDROOM 2:
Currently utilised as a first floor sitting room, a superbly proportioned double room with double glazed bay window to front offer more sea views. Radiator. Note: The fireplace is currently closed - but we understand could be re-installed.
BATHROOM 1:
Comprising suite comprising bath double shower head over; wash hand basin and w.c. Lino flooring. Radiator. Double glazed window.
SECOND FLOOR LANDING:
Spacious carpeted landing with doors to Bedrooms 3 and 4, plus Bathroom 2. Double glazed window to front.
BEDROOM 3:
A third double carpeted bedroom with superb views over the Church and Solent beyond. French doors opening onto a Juliet balcony. Fitted wardrobe. Radiator.
BEDROOM 4:
A fourth carpeted double bedroom with double glazed window to rear. Built in wardrobe. Radiator.
BATHROOM 2:
Comprising panelled bath with double shower unit over. Free standing sink and base unit with cupboard and drawers. Low level w.c. Double glazed window to rear. Radiator.
GARDEN:
Large timber front gate from John Street leads to fully enclosed courtyard garden - offering ample privacy and a great spot for al fresco dining, relaxing and/or entertaining. Paved and shingle areas with established flower beds. Wood store. Concealed bin area.
TENURE:
Freehold
OTHER PROPERTY FACTS:
Conservation Area: No
Listed building: No
Council Tax Band: C
Energy Performance Rating: Tbc
Flood Risk: Very low
Services: Mains gas, electricity and water
DISCLAMIER:
Floor plan and measurements are approximate and not to scale. We have not tested any appliances or systems, and our description should not be taken as a guarantee that these are in working order. None of these statements contained in these details are to be relied upon as statements of fact.
Energy Efficiency and Environmental Impact

Although these particulars are thought to be materially correct their accuracy cannot be guaranteed and they do not form part of any contract.
Property data and search facilities supplied by www.vebra.com
