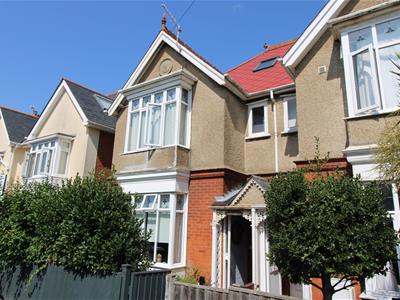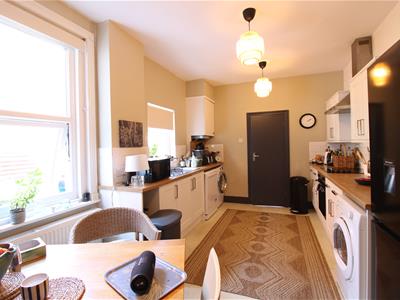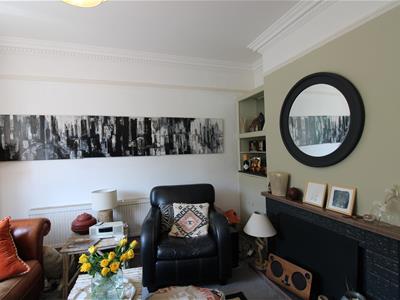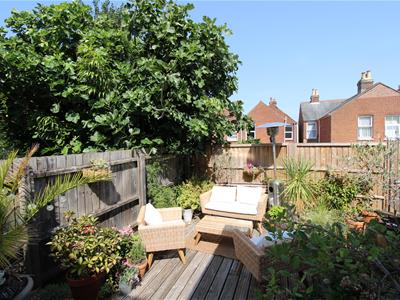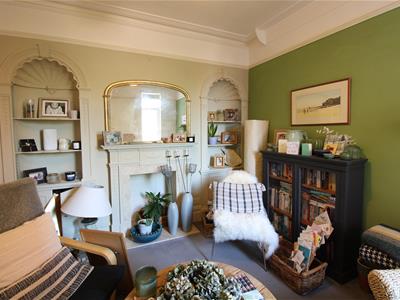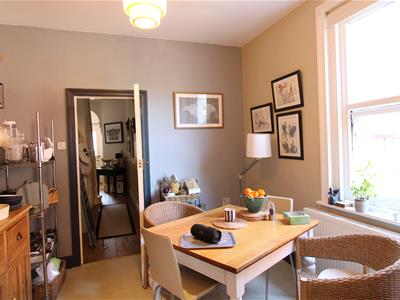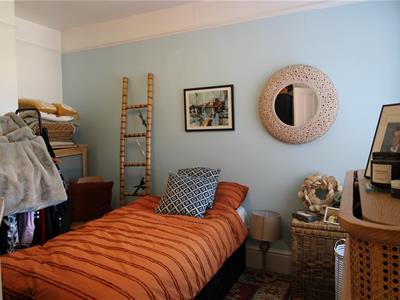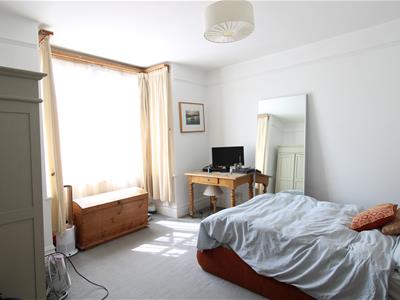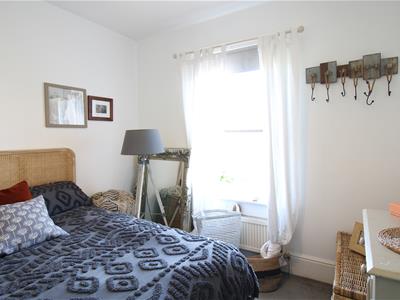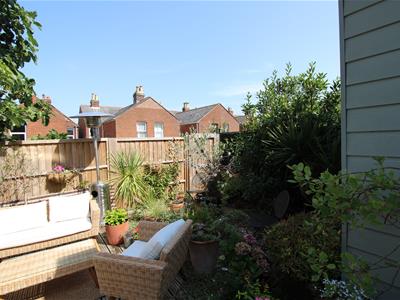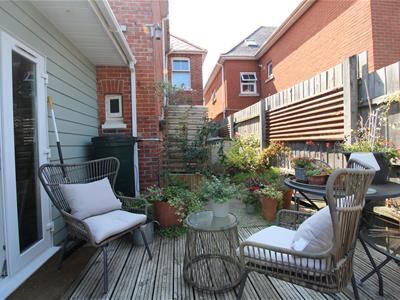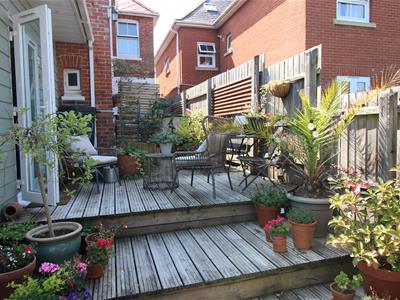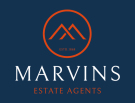
41a High Street
Cowes
Isle Of Wight
PO31 7RS
Consort Road, Cowes
Asking price £385,000
3 Bedroom House
- SEMI DETACHED HOUSE
- THREE BEDROOMS
- KITCHEN/BREAKFAST ROOM
- GARDEN ROOM
- ENCLOSED REAR GARDEN
- CLOSE TO COWES TOWN CENTRE
Situated along popular Consort Road and within an easy stroll to the town centre and the Red Jet service to Southampton, is this handsome Semi Detached House offering a perfect blend of warmth and character, making it an inviting home for families and individuals alike. At its heart is the spacious kitchen and breakfast room, which provides an ideal space for both cooking and casual dining. This area is perfect for family gatherings or entertaining friends, allowing for a seamless connection between the kitchen and living spaces. Two further reception rooms are found on the ground floor.
On the first floor are the three well-proportioned bedrooms , the master with Bay window creating extra space and light. There is also a 'garden room' off the Kitchen with access to the garden, this rooms is versatile and could easily be used as a home office or other use. In summary, this charming house on Consort Road is a wonderful opportunity for anyone looking to settle in a warm and character-filled environment. With its inviting spaces and convenient location, it is sure to capture the hearts of those who visit. Don’t miss the chance to make this delightful property your new home.
Porch to:
Reception Hall
Wooden Floors. Stairs off. Understairs cupboard. Radiator.
Lounge
3.94m max x 3.73m (12'11 max x 12'3)Bay window. Radiator. Fireplace.
Dining Room
3.86m x 3.25m (12'8 x 10'8)Fireplace. Rear aspect. Radiator.
Kitchen/Breakfast Room
5.44m x 3.00m (17'10 x 9'10)Breakfast/Dining area situated at one end. The Kitchen area includes a range of light coloured wall and floor units. Fitted oven and electric hob with extractor over. Plumbing for washing machine. Side aspect. Plumbing for dishwasher.
Inner lobby with WC off as well as a Shower Cubicle.
Garden Room
4.17m x 2.03m (13'8 x 6'8)With double doors to the outside terrace. This room is versatile and could easily work as a home office or similar.
First Floor Landing
Access to loft space. Cupboard. Radiator.
Bedroom One (Front)
3.86m x 4.88m (12'8 x 16')A large room with bay window. Radiator.
Bedroom Two (Middle)
3.94m x 3.18m (12'11 x 10'5)Rear aspect. Radiator.
Bathroom
2.44m x 1.85m (8' x 6'1)Comprising a white suite with panelled bath and shower over, pedestal hand basin and WC. Heated towel rail.
Bedroom Three
2.95m x 3.00m (9'8 x 9'10)Rear aspect. Radiator.
Outside
Very pleasant enclosed rear garden with decked terrace for ease of maintenance.
Tenure
This property is Freehold. Council tax band C.
Energy Efficiency and Environmental Impact
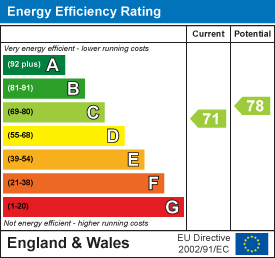
Although these particulars are thought to be materially correct their accuracy cannot be guaranteed and they do not form part of any contract.
Property data and search facilities supplied by www.vebra.com
