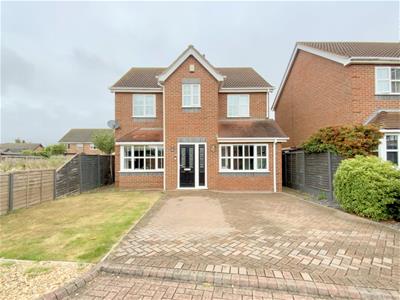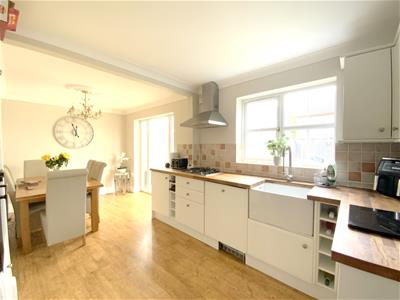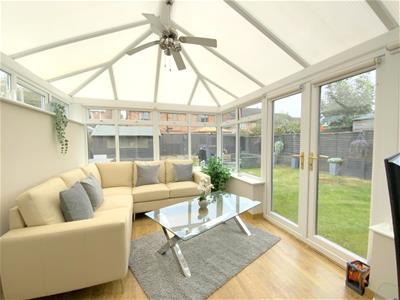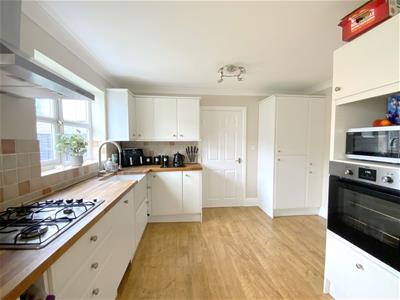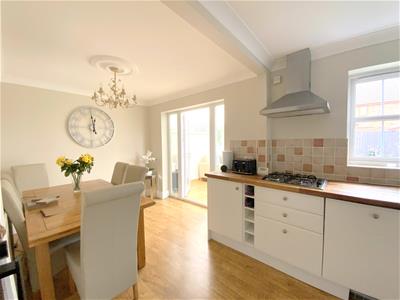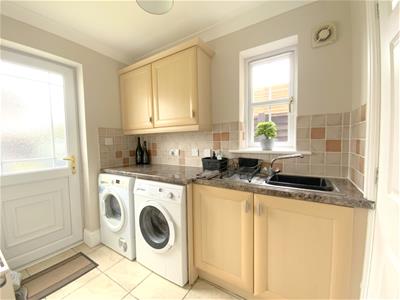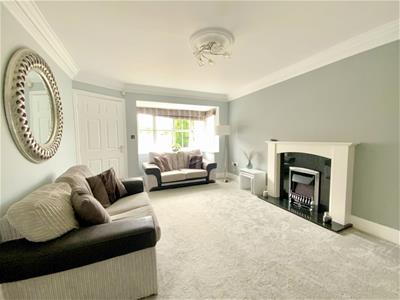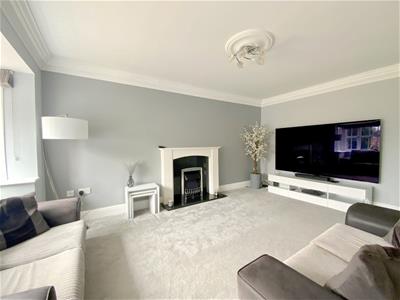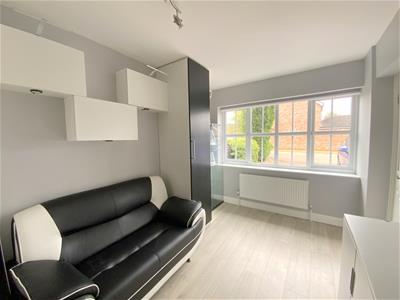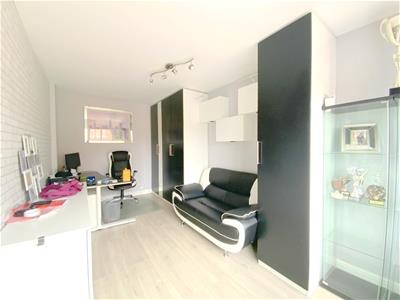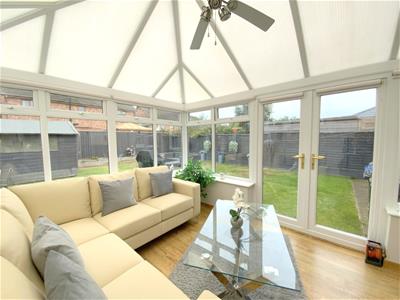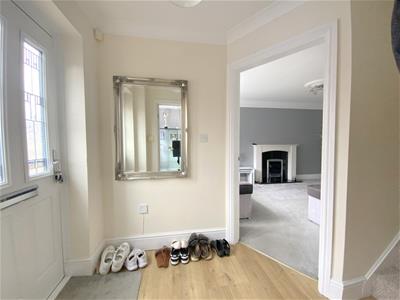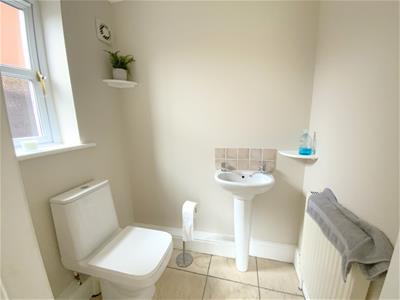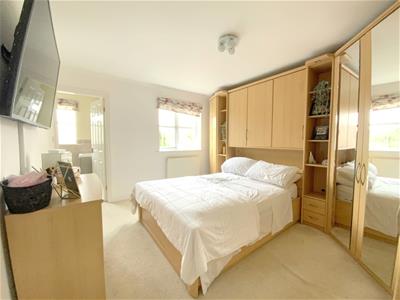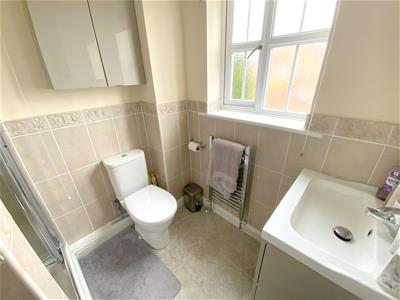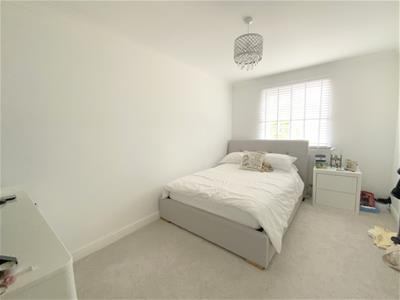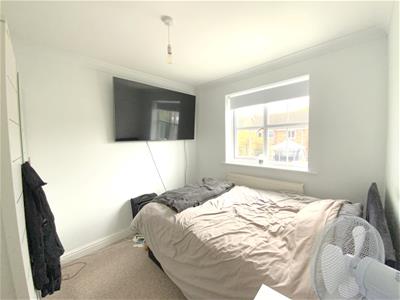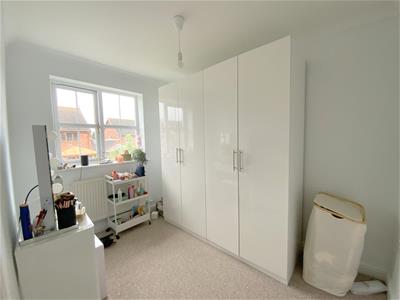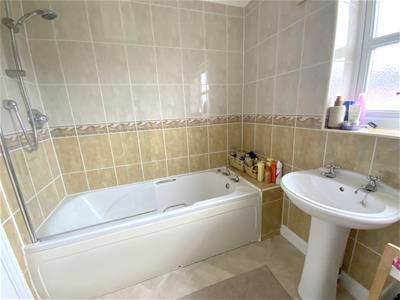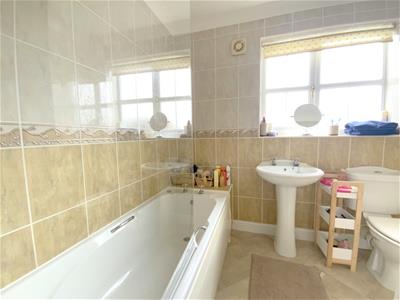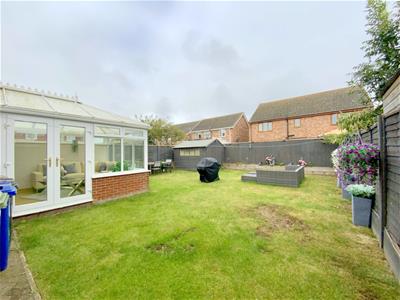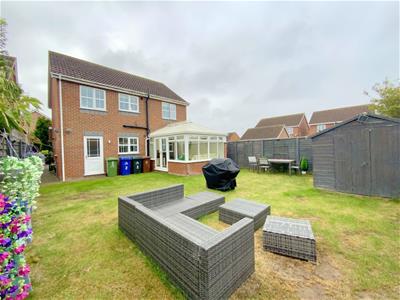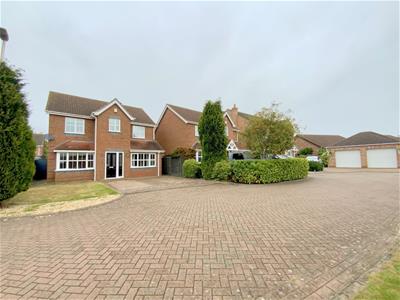
Argyle Estate Agents & Financial Services LTD
Tel: 01472 603929
Fax: 01472 603929
31 Sea View Street
Cleethorpes
DN35 8EU
Kempton Vale, Cleethorpes
Chain Free £330,000
4 Bedroom House - Detached
- Four Bedroom Detached Family Home
- 'Cleethorpes Country Park'
- Two Reception Rooms
- Kitchen Diner & Conservatory
- Utility Room & Cloakroom/WC
- Main Bedroom with En Suite
- Driveway Parking
- Good Sized Rear Garden
- Popular School Catchment
- No Forward Chain
Located within the sought-after Cleethorpes Country Park development, this detached family home occupies a quiet cul de sac position just off Goodwood Lane. Well placed for popular schools and with easy access to the seafront, it offers an excellent setting for family living.
The accommodation includes two front reception rooms, one of which is the converted garage providing a second sitting room or study. There's a kitchen diner at the rear, a separate utility room and cloakroom, and conservatory overlooking the garden. Upstairs, the main bedroom benefits from an en-suite shower room, with three further good sized bedrooms served by a family bathroom.
Outside, a full width block paved driveway provides ample off road parking, and to the rear is a good sized mainly lawned garden. With scope to modernise throughout, and offered for sale with no forward chain... Viewing highly recommended.
ENTRANCE HALL
With staircase to the first floor
LOUNGE
4.64 x 3.52 (15'2" x 11'6")Measured into bay
A bay fronted lounge, with fireplace incorporating an electric fire, granite back and hearth.
SITTING ROOM/STUDY
4.81 x 2.55 (15'9" x 8'4")A versatile room to front aspect, with fitted storage cupboards - housing the gas central heating boiler.
KITCHEN DINER
5.36 x 3.62 (17'7" x 11'10")Measured at maximum width
Fitted with a range of storage units, and solid wood block worktops incorporating a Belfast sink. Built in oven, gas hob with extractor over, and integrated fridge/freezer. Understairs storage cupboard. Rear aspect window.
UTILITY ROOM
2.37 x 1.59 (7'9" x 5'2")Providing further storage and space for laundry appliances. Rear entrance door.
CLOAKROOM/WC
1.59 x 1.10 (5'2" x 3'7")Fitted with a pedestal basin and WC.
FIRST FLOOR LANDING
With a built-in storage cupboard, and access to the loft.
BEDROOM 1
4.13 x 3.51 (13'6" x 11'6")To front aspect.
EN SUITE SHOWER ROOM
2.11 x 1.79 (6'11" x 5'10")Fitted with a shower enclosure, vanity unit, wc, and heated towel rail.
BEDROOM 2
3.08 x 2.71 (10'1" x 8'10")To front aspect, with a built-in storage cupboard.
BEDROOM 3
2.95 x 2.56 (9'8" x 8'4")To rear aspect.
BEDROOM 4
3.09 x 2.15 (10'1" x 7'0")To rear aspect.
BATHROOM
2.39 x 1.91 (7'10" x 6'3")Fitted with a pedestal basin, wc, and panelled bath with shower over.
TENURE
Freehold
COUNCIL TAX BAND
D
Energy Efficiency and Environmental Impact

Although these particulars are thought to be materially correct their accuracy cannot be guaranteed and they do not form part of any contract.
Property data and search facilities supplied by www.vebra.com
