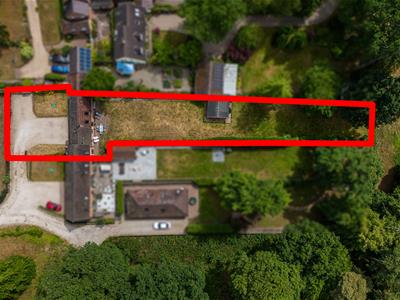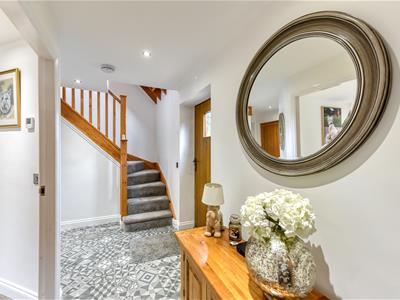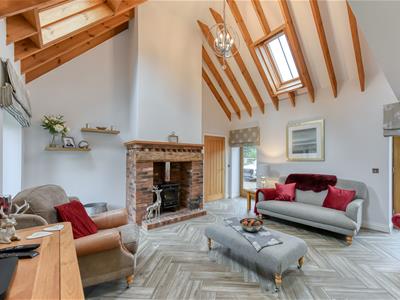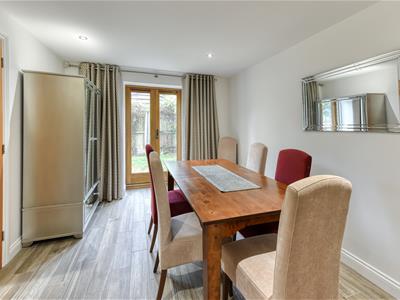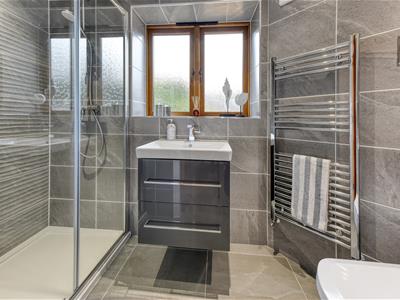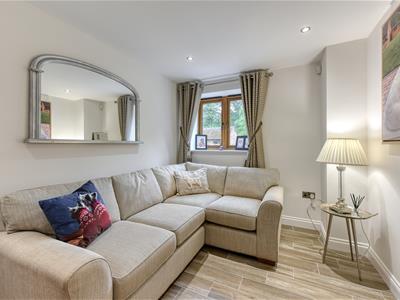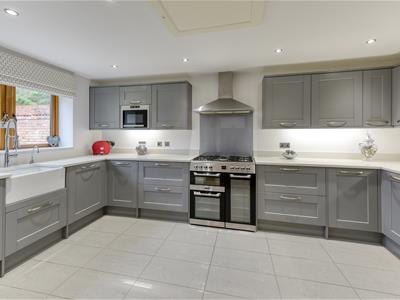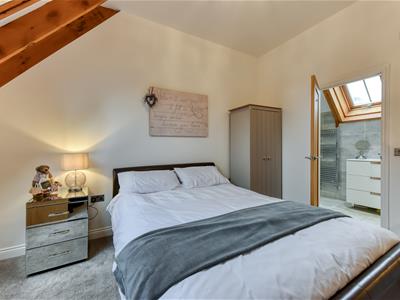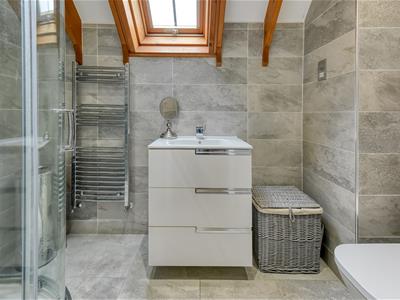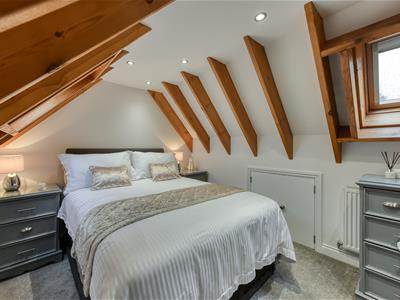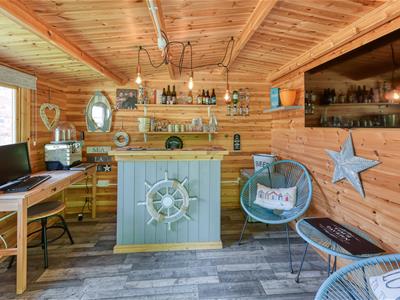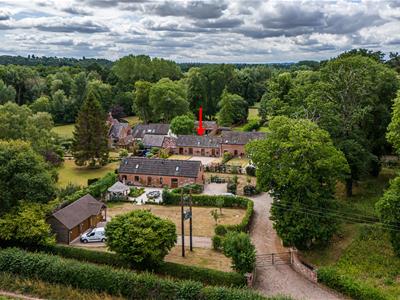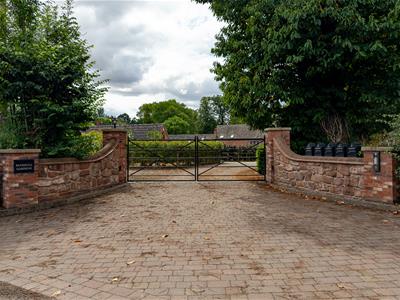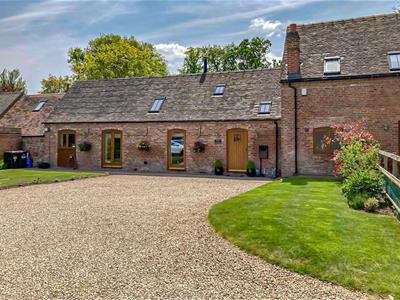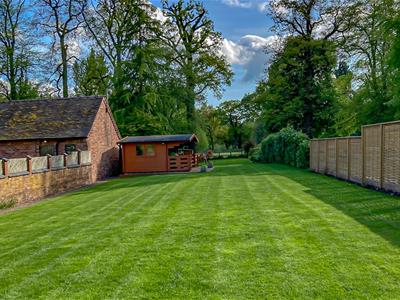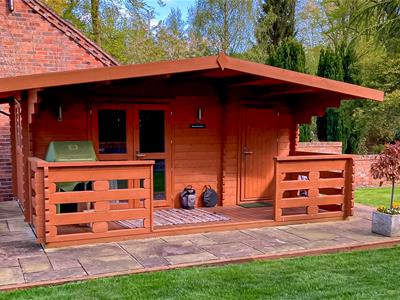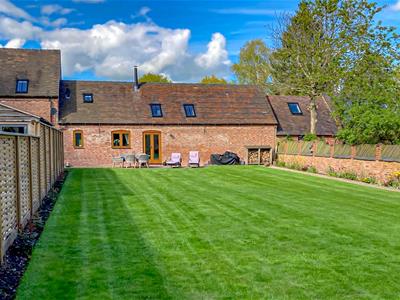
15 High Street,
Tettenhall
Wolverhampton
WV6 8QS
Wentworth Barn, 2 Patshull Gardens, Albrighton, Wolverhampton, WV7 3BG
Offers Around £599,950
3 Bedroom Barn Conversion
An outstanding, semi-detached two-storey barn standing in a beautiful, rural location
forming part of a small and select, gated, luxury scheme of just five properties
LOCATION
Patshull Gardens stands in a beautiful, rural location set amidst glorious, rolling South Staffordshire countryside and stands adjacent to the Patshull Park Golf Course.
Despite its rural setting the development is conveniently situated within a few minutes drive of Albrighton with its wide range of shops, restaurants, bank, chemist, convenience stores, newsagents and doctors surgery, Wolverhampton City Centre, the historic market town of Bridgnorth and the former new town of Telford are all within easy reach.
Junction 3 of the M54 is easily accessible providing fast access to Birmingham and beyond, Albrighton Train Station has direct connections to Shrewsbury and Birmingham, regular bus and rail services run from Albrighton and there is a selection of both independent and maintained schools available.
DESCRIPTION
The property was converted in 2017 to a high standard with oak veneered doors throughout, double glazing and ceramic tiled flooring to the ground floor with underfloor heating. There is versatile living which can be adjusted to suit buyers needs. There is a bedroom suite to the ground floor which is currently being used as a dining room, the sitting room could be a dining room or study. The lounge is big enough to accommodate both seating and dining and the second bedroom upstairs could be a study for those wishing to work from home or a sitting room to go with the principal bedroom suite to create a teenage floor.
Unusually for a barn conversion there is a large plot and a private gated drive.
ACCOMMODATION
A wooden door opens into the HALL with tiled flooring, integrated ceiling lighting, a useful understairs store and a GUEST CLOAKROOM with WC, wall mounted wash basin with drawer beneath, tiled floor and walls and a double glazed window. There is a SITTING ROOM / DINING ROOM with tiled flooring, integrated ceiling lighting, wiring for wall mounted TV and a double glazed window to the rear. The LOUNGE has tiled flooring, a glazed door to the front along with glazed double doors to the rear, beamed ceiling, two ceiling roof lights and a cast iron log burning fire set in an Inglenook style recess, wiring for a wall mounted TV and sliding doors open into the KITCHEN with a contemporary range of wall and base mounted units with work surfaces over with under cupboard lighting, an undermounted sink with boiling water tap and a window over, space for a range style cooker with filtration unit above, integrated larder fridge and larder freezer, integrated dishwasher and an washing machine. The SECOND BEDROOM SUITE is currently being used as a dining room and has glazed double doors to the rear garden, tiled flooring, integrated ceiling lighting and an EN-SUITE SHOWER ROOM with shower cubicle with water fall head and separate hose, a wash basin with vanity drawers beneath, WC, heated ladder towel rail, tiled floor and walls and a window to the front.
Stairs from the hall rise to the first floor landing with beamed ceiling and a cupboard housing the Baxi boiler. The PRINCIPAL BEDROOM SUITE has beamed ceiling, wiring for a wall mounted TV, a roof light and an EN-SUITE SHOWER ROOM with tiled shower cubicle, vanity unit with wash basin with drawers beneath, WC, tiled floor and walls, beamed ceiling, heated ladder towel rail, roof light and integrated ceiling lighting. BEDROOM THREE has a beamed ceiling, two roof lights, integrated ceiling lighting and there is eaves storage to either side of the room.
OUTSIDE
Electric gates open onto a gravelled driveway serving the five barn conversions with a further set of electric gates opening onto a gravelled DRIVEWAY which provides off street parking for several vehicles which is unusual for a barn conversion. There is external lighting, a paved patio, cold water supply, electrical points and two areas of garden with lawn and shrubbed borders.
There is a large REAR GARDEN with a patio with a long lawn beyond with planted borders. there is a GARDEN ROOM with a paved patio and covered decking area. There is electric light and power, TV and Wi-Fi connection and a bar. This room could be used for a variety of different purposes such as a bar, gym or study. There are two storerooms to the rear of the garden room and a shed. The garden finishes with a three bar wooden gate with views over neighbouring fields.
MANAGEMENT FEES
The five barns all contribute to the maintenance and lighting of the communal areas and costs are usually between £400 - £500 per annum. The management of this is undertaken by one of the residents.
DIRECTIONS
Using the What3words app ///craft.width.manage
We are informed by the Vendors that mains water and electricity are connected, the heating is LPG and the drainage is to a treatment plant shared by just three barns.
COUNCIL TAX BAND E – Shropshire
POSSESSION Vacant possession will be given on completion.
VIEWING - Please contact the Tettenhall Office.
The property is FREEHOLD.
Broadband – Ofcom checker shows Standard broadband is available
Mobile date coverage is constantly changing, please use the property postcode and this link for the most up to date information from Ofcom: https://www.ofcom.org.uk/mobile-coverage-checker
Ofcom provides an overview of what is available, potential purchasers should contact their preferred supplier to check availability and speeds.
The long term flood defences website shows very low
Energy Efficiency and Environmental Impact

Although these particulars are thought to be materially correct their accuracy cannot be guaranteed and they do not form part of any contract.
Property data and search facilities supplied by www.vebra.com
