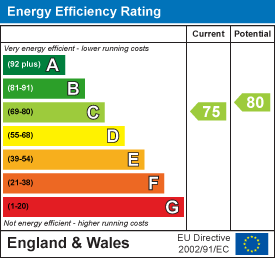9 North Street
Crowland
Lincolnshire
PE6 0EG
Jubilee Way, Crowland, Peterborough
£349,995
4 Bedroom House
- Linked Detached Family Home
- Three Storey Town House
- Four Double Size Bedrooms
- Refiited Ensuite And Family Bathroom
- Fitted Kitchen Diner With A Utility Room
- Conservatory Off A Comfortable Size Lounge
- Attractive gardens Front And Rear
- Ample Off Road Parking And A Double Garage
- Popular Location
- Viewing Recommended
Commanding an end of cul de sac position this linked detached house offers family accommodation set over three floors. There are FOUR bedrooms, refitted ensuite and family bathroom along with a kitchen diner, utility room, good size lounge and conservatory. The property also boasts a widthways double garage, a new boiler and has NO ONWARD CHAIN.
This modern linked detached town house offers versatile, family accommodation, set over three floors in a cul ds sac location. Well presented by the current owners, the property is ideally located with easy access to the town centre, its numerous historical and civic buildings along with commercial premises and schools for younger children up to secondary age. The property is situated with easy access to the major A16 Peterborough Spalding Road and public transport facilities.
The accommodation comprises Entrance Hall with a Cloakroom W.C. The Lounge has access to a Conservatory and the Kitchen Diner leads to a Utility Room.
The first floor Landing leads to a main Bedroom with a refitted Ensuite, there is another double Bedroom with a large storage cupboard and a refitted Family Bathroom.
The second floor Landing lends its self to being a Study Area and leads to the remaining two double Bedrooms.
The front garden has been landscaped to give a privacy giving screen and additional hardstanding parking for at least three vehicles. The enclosed rear garden has various seating areas, floral borders, gated side access and a personnel door to the widthways double garage.
Viewing is essential to appreciate the position of this ideal family home.
Council tax D
Tenure Freehold
Entrance Hall
Stairs to the first floor landing
Cloakroom W.C.
Lounge
5.16m x 3.14m (16'11" x 10'3" )Bay window feature to side, patio doors to
Conservatory
2.89m x 2.64m (9'5" x 8'7" )French doors to rear garden.
Kitchen Diner
5.15m x 3.02m max (16'10" x 9'10" max)Fitted with numerous base and eye level, worktops and ceramic tiled splashbacks, fitted electric oven, gas hob and hood above, plumbing for dishwasher, opening through to
Utility Room
1.75m x 1.74m (5'8" x 5'8")Plumbed for automatic washing machine, wall mounted boiler, venting for a tumble drier, door to rear garden
Landing
doors to
Bedroom 1
3.11m x 3.04m min (10'2" x 9'11" min)Two sets of built in double wardrobes.
Ensuite Shower Room
Refitted three piece suite with good size shower tray, low level w.c. and vanity wash basin with storage drawers below.
Bedroom 2
3.23m x 2.99m (10'7" x 9'9")Good size storage cupboard.
Second Floor landing
Possible Study area with Velux window above.
Bedroom 3
3.41m min x 3.19m (11'2" min x 10'5")
Bedroom 4
3.38m x 3.06 (11'1" x 10'0")
Outside
The property enjoys a quiet location at the end of a modern cul de sac with pedestrian access to a small children's play area nearby. The owners have transformed the front garden to an attractive privacy giving planted area with a cobble style driveway and hardstanding allowing parking for at least three vehicles. The driveway leads to a double widthways garage with power, light and eaves storage space, parking to the front of the garage, personnel door to the rear garden. The enclosed rear garden has a side gate, ample paved seating areas dotted around the garden and attractive floral borders.
Energy Efficiency and Environmental Impact

Although these particulars are thought to be materially correct their accuracy cannot be guaranteed and they do not form part of any contract.
Property data and search facilities supplied by www.vebra.com




















