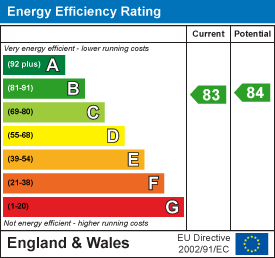.png)
4 Edensor Road
Stoke On Trent
ST3 2NU
Forrister Street, Meir Hay, Stoke-On-Trent, ST3 5XF
£195,000
3 Bedroom House - Detached
- Three Bedrooms
- Breakfast Room
- Fully Fitted Kitchen + Integrated Appliances
- Modern White Bathroom
- Landscaped Rear Garden
- Block Paved Parking Area
- Garage
- Solar Panels
A three bedroom detached house with ample parking space and solar panels!
Located in an elevated position on the corner of Linburn Road and Forrister Street you will find this attractive detached home.
The accommodation offers excellent value for money such as a kitchen with integrated appliances, a comfortable lounge with a bay window and a stunning breakfast room. Upstairs you will find three bedrooms and a bathroom with a modern white suite.
The additional block paved parking area means there is space for numerous cars and to the rear of the property there is a detached garage, garden shed and a tastefully landscaped rear garden.
This property benefits from UPVC double glazing, gas central heating and solar panels to produce an EPC rating in band ‘B’!
Available to view! See our online virtual tour and for more information please contact us.
MATERIAL INFORMATION
Tenure - Freehold
Council Tax Band - A
GROUND FLOOR
ENTRANCE HALL
UPVC front door and UPVC double glazed window. Tiled flooring. Radiator. Under stairs storage cupboard. Stairs leading to the first floor.
FULLY FITTED KITCHEN
9' 2'' x 8' 4'' (2.79m x 2.54m)Range of cream coloured wall cupboards and base units with an integrated electric oven, hob, extractor hood, low level fridge and freezer. Plumbing for washing machine. Tiled splashback. Tiled flooring. UPVC double glazed window. Baxi gas central heating boiler.
LOUNGE
14' 10'' x 12' 4'' (4.52m x 3.76m)Fitted carpet. Radiator. UPVC double glazed bay window. Feature fireplace with log burner style electric fire.
BREAKFAST ROOM
4.42m x 3.35m (14'6 x 11'0)Fitted carpet. Radiator. Vaulted ceiling with spotlights. UPVC double glazed windows and patio doors.
FIRST FLOOR
LANDING
Fitted stair and landing carpets. UPVC double glazed window. Cupboard containing the hot water cylinder.
BEDROOM ONE
11' 6'' x 8' 4'' (3.50m x 2.54m)Fitted carpet.. Radiator. UPVC double glazed window. Overhead fitted storage.
BEDROOM TWO
10' 1'' x 7' 8'' (3.07m x 2.34m)Fitted carpet. Radiator. UPVC double glazed window. Access to the loft.
BEDROOM THREE/OFFICE
2.11m x 1.50m (6'11 x 4'11)Fitted carpet. Radiator. UPVC double glazed window. Cupboard with louvered door.
BATHROOM/WC
1.91m x 1.85m (6'3 x 6'1)White suite consisting of a bath with shower and screen over, wc and pedestal wash basin. Part tiled walls. UPVC double glazed window. Spotlights. Radiator. Vinyl flooring.
OUTSIDE
The property is set within low maintenance gardens of golden gravel, artificial lawn and a seating area. To the rear there is a large timber shed and a paved area.
There are solar panels to the roof which have been purchased outright - there is no lease agreement and for the last quarter there was a rebate of approx. £243.
There is an extended block paved parking area to the front of the property and a tarmac driveway with a gravelled border and double gates leading to the...
DETACHED SINGLE GARAGE
Energy Efficiency and Environmental Impact

Although these particulars are thought to be materially correct their accuracy cannot be guaranteed and they do not form part of any contract.
Property data and search facilities supplied by www.vebra.com















