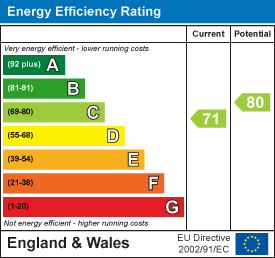.png)
125 St. Georges
Jesmond
NE2 2DN
Osborne Road, Jesmond, NE2
Offers Over £250,000 Sold (STC)
2 Bedroom Flat
- STYLISH FIRST FLOOR CONVERSION APARTMENT
- MODERN AND WELL-MAINTAINED
- CONTEMPORARY FAMILY BATHROOM WITH THREE PIECE-SUITE
- SUPERB OPEN PLAN KITCHEN/DINING & LIVING AREA
- EXCELLENT RESIDENTIAL LOCATION
- IDEALLY LOCATED IN THE HEART OF JESMOND
- VIEWS TOWARDS ST GEORGES CHURCH & GARDENS
- OFFERED WITH NO ONWARD CHAIN
Stylish & Well Presented First Floor Conversion Apartment, Set Behind Communal Gardens with Two Bedrooms plus a Wonderful Open Plan Kitchen/Diner & Living Space with Integrated Appliances, Two Bedrooms, Re-Fitted Bathroom & Available with No Onward Chain!
This excellent, two bedroom conversion apartment is ideally placed towards the northern end of Osborne Road and is situated opposite from St Georges Church and nestled behind communal gardens. Osborne Road is perfectly situated to provide direct access to everything central Jesmond has to offer, including its countless restaurants, cafes and amenities.
Also located just a short walk away is the beautiful Jesmond Dene, outstanding local schooling and West Jesmond Metro Station, providing excellent links into Newcastle City Centre, Central Station and throughout the region.
The internal accommodation briefly comprises: a central hallway that provides access to all areas of the apartment.
An impressive open plan 21ft kitchen/diner & living space with walk in bay and dual aspect windows. The modern kitchen is well equipped with integrated appliances, a range of fitted wall and base units, fantastic central island with complementary breakfasting nook and tiled flooring.
Bedroom one, a comfortable double located to the rear of the property benefits from fitted wardrobes and rear aspect window. With bedroom two opposite, again a good size overlooking the communal gardens to the front and with fitted wardrobes.
A useful area with plumbing for a washing machine and dryer is designated just off from the stylish bathroom which itself includes a three piece-suite, and is part tiled with contemporary finishes.
Fully double-glazed, and offered with no onward chain this fantastic apartment demands an early internal inspection.
Hallway
Bedroom
3.52m x 2.09m (11'7" x 6'10")Measurements taken from widest points.
Kitchen/Dining Room
6.65m x 4.56m (21'10" x 15'0")Measurements taken from widest points.
Bedroom
4.11m x 3.76m (13'6" x 12'4")Measurements taken from widest points.
Bathroom
1.60m x 2.36m (5'3" x 7'9")Measurements taken from widest points.
Disclaimer
The information provided about this property does not constitute or form part of an offer or contract, nor may be it be regarded as representations. All interested parties must verify accuracy and your solicitor must verify tenure/lease information, fixtures & fittings and, where the property has been extended/converted, planning/building regulation consents. All dimensions are approximate and quoted for guidance only as are floor plans which are not to scale and their accuracy cannot be confirmed. Reference to appliances and/or services does not imply that they are necessarily in working order or fit for the purpose.
Energy Efficiency and Environmental Impact

Although these particulars are thought to be materially correct their accuracy cannot be guaranteed and they do not form part of any contract.
Property data and search facilities supplied by www.vebra.com











