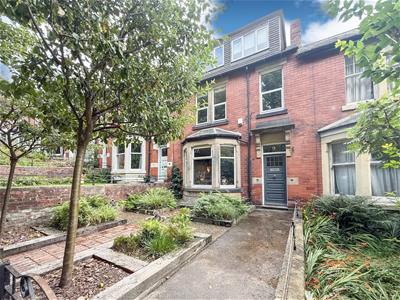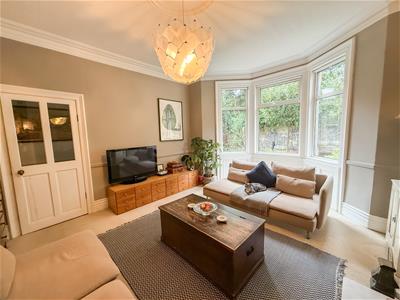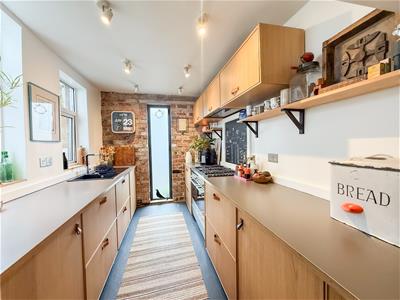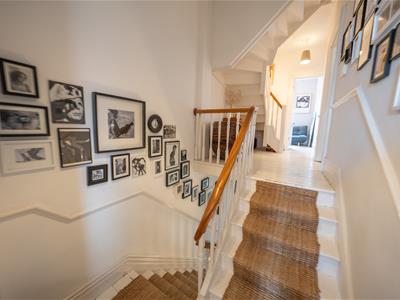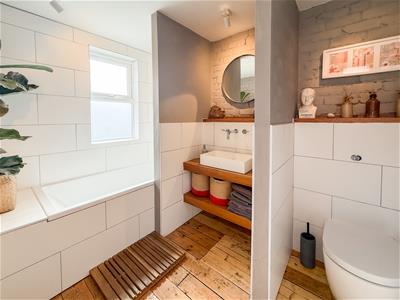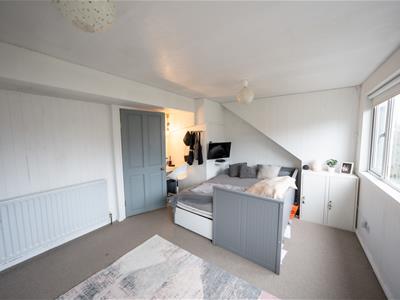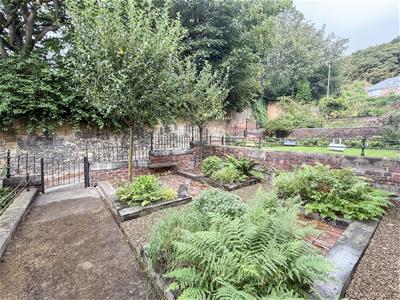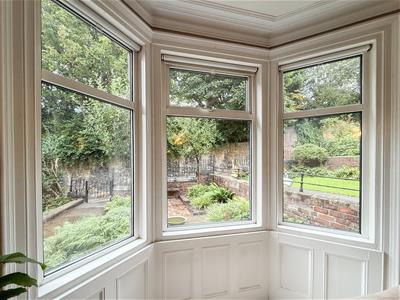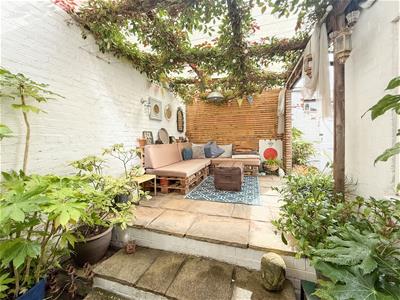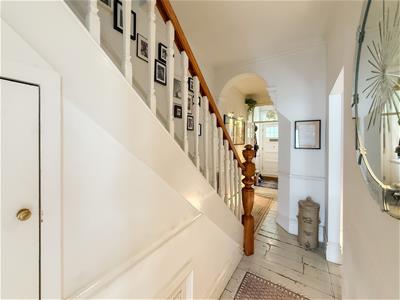
429 Durham Road
Low Fell
Gateshead
NE9 5AN
Rosslyn Avenue, Low Fell
Offers Over £350,000 Sold (STC)
4 Bedroom House - Terraced
This stunning Victorian terrace property is a unique and stylish residence located on a desirable street in Low Fell. Spanning three floors, this home offers a wealth of features and amenities, making it an ideal choice for those seeking a blend of historical charm and modern comforts. The property boasts an eclectic interior design, blending traditional Victorian features with contemporary style. The stylish kitchen and bathrooms add to the overall appeal, providing a sophisticated and luxurious atmosphere throughout the home. The two reception rooms offer flexibility for entertaining and relaxation, providing plenty of space for various activities while maintaining an intimate and inviting ambiance. The lounge also features a cosy log burner. With four bedrooms spread across the floors, including an attic bedroom with its own bathroom, there is ample space for a growing family or accommodating guests. The property features a front garden, adding a touch of greenery to the pedestrianized street. The rear yard not only offers the potential for parking but also presents a charming pergola with a seating area, creating a private and tranquil outdoor space for relaxation and alfresco dining. The property benefits from a desirable location, providing easy access to local amenities, schools, and transportation links, while also offering a sense of community and a peaceful residential environment. Overall, this Victorian terrace property with its unique style, spacious interior, and attractive outdoor spaces presents an exceptional opportunity for those seeking a distinctive and comfortable home in a prime location.
ENTRANCE VESTUBLE
RECEPTION HALLWAY
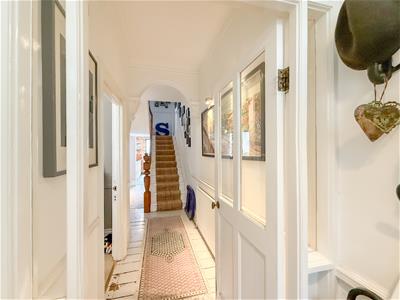
LOUNGE
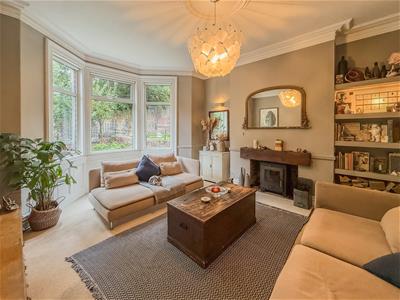 4.92 x 4.12 (16'1" x 13'6")
4.92 x 4.12 (16'1" x 13'6")
DINING ROOM
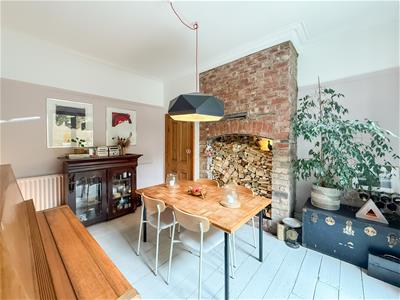 4.45 x 3.22 (14'7" x 10'6")
4.45 x 3.22 (14'7" x 10'6")
KITCHEN
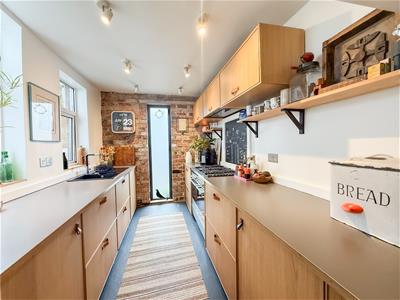 3.86 x 2.25 (12'7" x 7'4" )
3.86 x 2.25 (12'7" x 7'4" )
ACCOMMODATION FIRST FLOOR
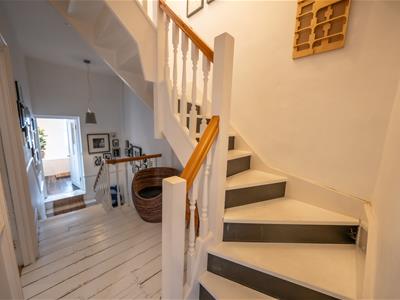
MASTER BEDROOM
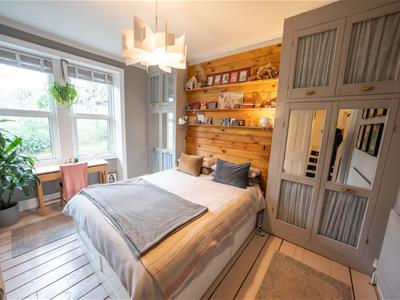 4.04 x 2.99 plus wardrobes (13'3" x 9'9" plus war
4.04 x 2.99 plus wardrobes (13'3" x 9'9" plus war
BEDROOM TWO
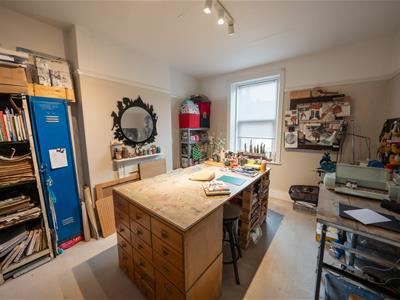 4.14 x 3.42 (13'6" x 11'2")
4.14 x 3.42 (13'6" x 11'2")
BEDROOM THREE
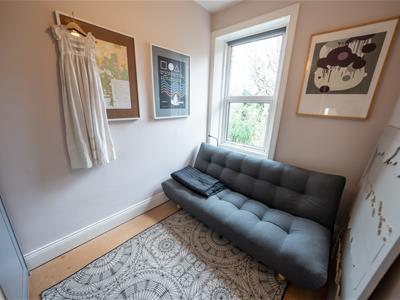 3.12 x 2.14 (10'2" x 7'0")
3.12 x 2.14 (10'2" x 7'0")
FAMILY BATHROOM/WC
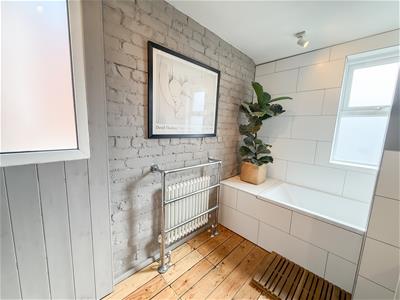
ACCOMMODATION SECOND FLOOR
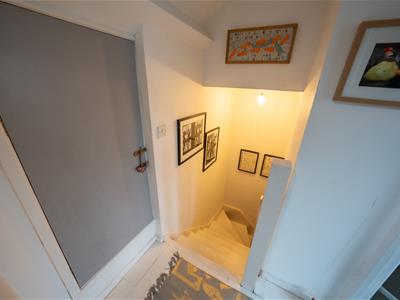
BEDROOM FOUR
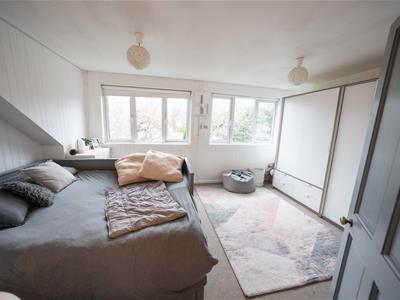 4.89 x 3.54 (16'0" x 11'7")
4.89 x 3.54 (16'0" x 11'7")
BATHROOM/W.C
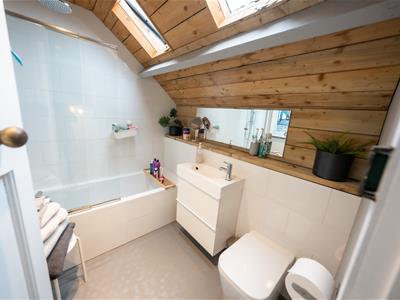
EXTERNAL
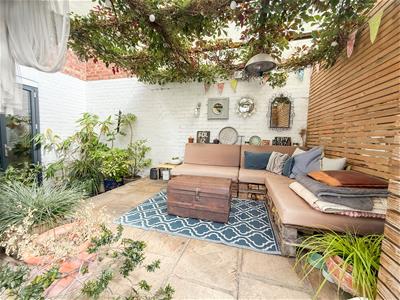
Property disclaimer
IMPORTANT NOTE TO PURCHASERS: We endeavour to make our sales particulars accurate and reliable, however, they do not constitute or form part of an offer or any contract and none is to be relied upon as statements of representation or fact. The services, systems and appliances listed in this specification have not been tested by us and no guarantee as to their operating ability or efficiency is given. All measurements have been taken as a guide to prospective buyers only, and are not precise. Floor plans where included are not to scale and accuracy is not guaranteed. If you require clarification or further information on any points, please contact us, especially if you are travelling some distance to view. Fixtures and fittings other than those mentioned are to be agreed with the seller. We cannot also confirm at this stage of marketing the tenure of this house.
Tenure
Gordon Brown Estate Agents have not seen any legal written confirmation to be able to currently advise on the tenure of the property. Therefore we are unable to advise on the tenure at this stage. Please call us on for clarification before proceeding to purchase the property.
Energy Efficiency and Environmental Impact

Although these particulars are thought to be materially correct their accuracy cannot be guaranteed and they do not form part of any contract.
Property data and search facilities supplied by www.vebra.com
