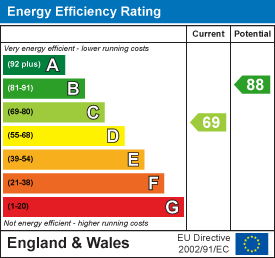Railway Terrace, Ruabon
Offers In Excess Of £190,000
2 Bedroom House - Mid Terrace
- A charming cottage
- Within popular location
- Enclosed porch
- Lounge
- Dining room
- Kitchen
- Two double bedrooms
- Bathroom
- Private parking & garage
- Garden to rear
An excellent opportunity to purchase a charming 2 double bedroom cottage with lovely features, good size established garden, parking for 4 cars, garage and frontage to the River Eitha. Conveniently located in a conservation area within the popular village of Ruabon with its excellent range of amenities including schools, train station, supermarket, coffee shops and road links to Wrexham, Llangollen and Shropshire. The accommodation briefly comprises an enclosed porch, lounge with exposed wood floor and warmth of the log burner, dining room with feature stained glass internal window and a fitted kitchen with access to the rear garden. The 1st floor landing connects the 2 double bedrooms and the modern bathroom with shower over the bath. Externally, the private parking is to the front of the property and the rear garden includes patio areas, lawn, store sheds and a variety of trees and plants to attract the wildlife. Energy Rating - TBC
LOCATION
The property is located along a private no through lane within the village of Ruabon which lies approximately seven miles from Wrexham City Centre and enjoys a good range of day to day shopping facilities including supermarket, coffee shop, etc together with a public transport service that includes a train station. There are both primary and secondary schools within the village together with good road links allowing for daily commuting to the major commercial and industrial centres of the region.
DIRECTIONS
Proceed in along the A483 in a southerly direction towards Oswestry taking the exit signposted Ruabon. A the roundabout take the 3rd exit and continue over the next roundabout. At the next roundabout with Aldi on your left, take the 4th exit and continue into the village of Ruabon passing the train station. Take the next left turn immediately after the bridge into Railway Terrace, and the property will be observed on the right with parking directly opposite.
ON THE GROUND FLOOR
Upvc part glazed entrance door opening to:
USEFUL ENCLOSED PORCH
With upvc double glazed windows and cottage style door leading to:
LOUNGE
4.42m x 3.58m (14'6 x 11'9)A charming reception room featuring a fireplace with log burner on a slate hearth and timber mantel, oak flooring, beams to ceiling, stairs to first floor landing, wall light points, upvc double glazed window to front, radiator and cottage style door opening to:
DINING ROOM
4.39m x 2.34m (14'5 x 7'8)A good sized dining room with exposed wood flooring, upvc double glazed window to front, exposed beams to ceiling, radiator, former chimney breast with slate hearth and shelving and a stained glass internal window also visible in the lounge. A cottage style door opens to:
KITCHEN
4.88m x 1.65m (16'0 x 5'5)Fitted with a range of base and wall units with work surface areas incorporating a single drainer sink unit with mixer tap and upvc double glazed window above overlooking the rear garden, upvc part glazed external door, four ring gas hob with oven/grill below and filter hood above, integrated fridge freezer, plumbing for washing machine, inset ceiling spotlights, additional upvc double glazed window, part tiled walls and tiled flooring.
ON THE FIRST FLOOR
Approached via the staircase from the lounge to:
LANDING
With inset ceiling spotlights and cottage style doors off.
BEDROOM ONE
3.58m x 3.12m (11'9 x 10'3)Upvc double glazed window to front enjoying pleasant views across the stream, radiator, inset ceiling spotlights, ceiling hatch to roof space and two built-in storage cupboards.
BEDROOM TWO
4.45m x 2.34m (14'7 x 7'8)Upvc double glazed window with pleasant views, radiator, inset ceiling spotlights and ceiling hatch to roof space.
BATHROOM
3.78m x 1.68m (12'5 x 5'6)Appointed with a modern white suite of low flush w.c, 'P' shaped bath with mains thermostatic shower, Drench style shower head and splash screen, pedestal wash basin, wipe clean wall panels, extractor fan, chrome heated towel rail, inset ceiling spotlights, two upvc double glazed windows and storage cupboard housing the Worcester gas combination boiler.
OUTSIDE
The property is approached along a private no-through road which leads to the private parking for four cars and also provides a pleasant patio area overlooking the stream. The private road continues to a garage with double hinged doors. The established and good sized rear garden is a particular feature of the property having a variety of trees and shrubs, paved patio areas, two garden sheds (one with lighting and power), lawned areas, pathways and rear gated access (shared with neighbour).
Energy Efficiency and Environmental Impact

Although these particulars are thought to be materially correct their accuracy cannot be guaranteed and they do not form part of any contract.
Property data and search facilities supplied by www.vebra.com

















