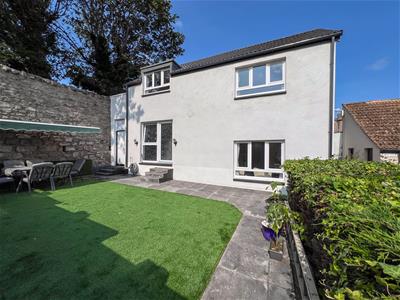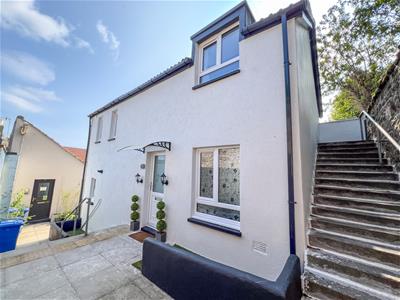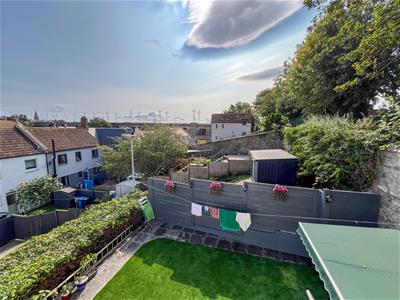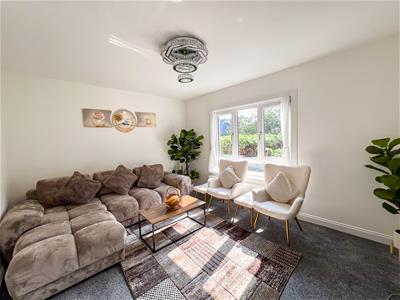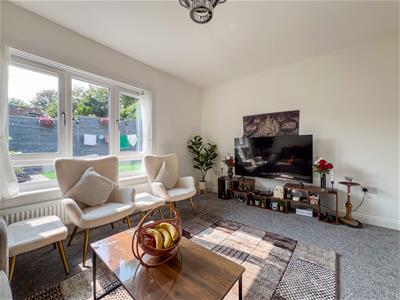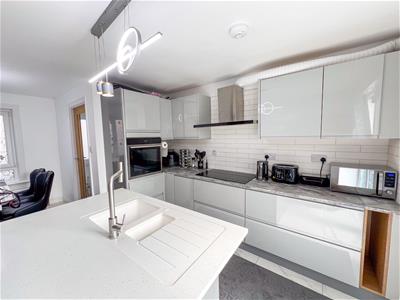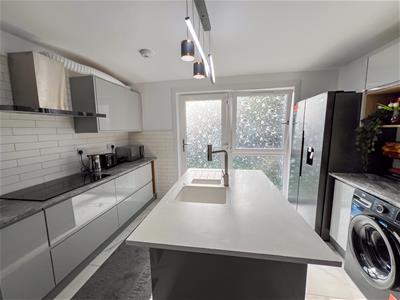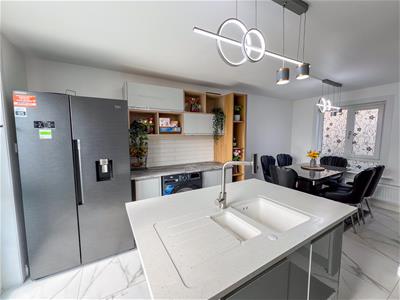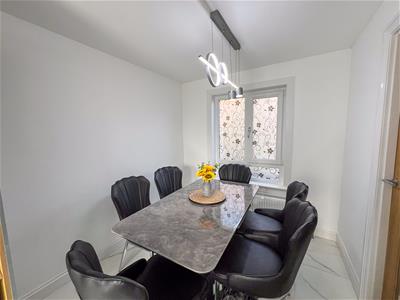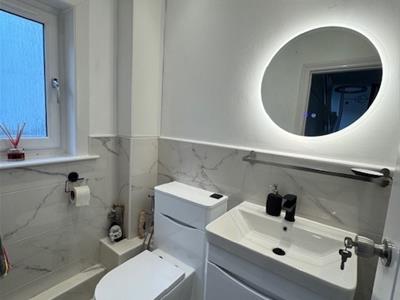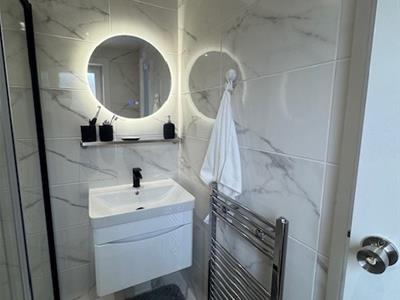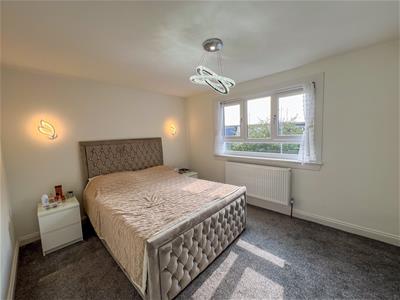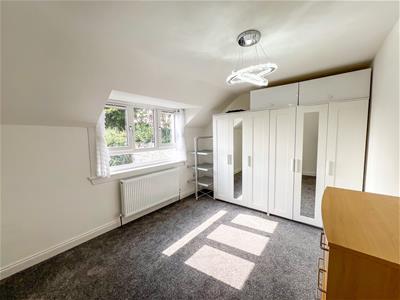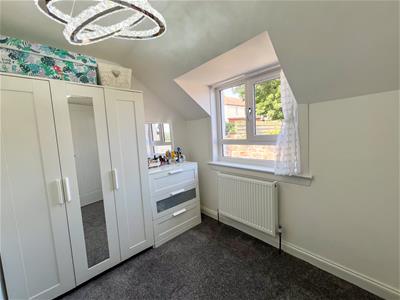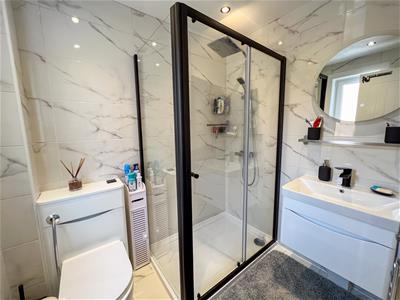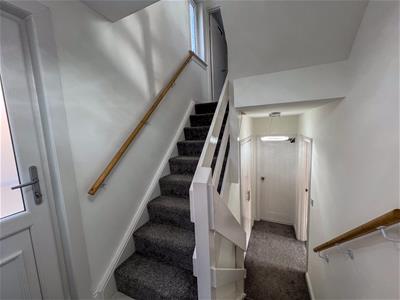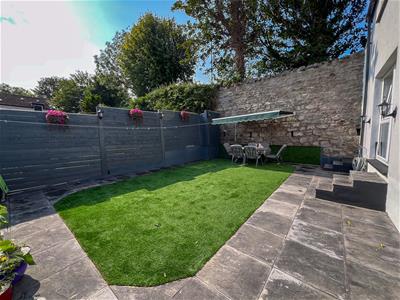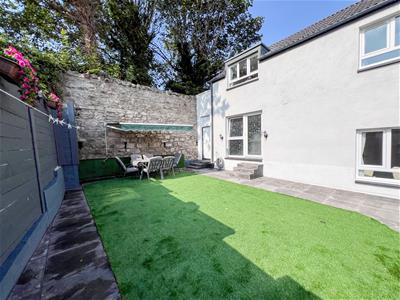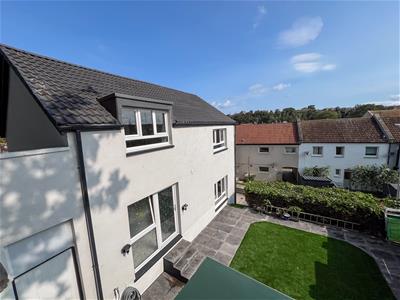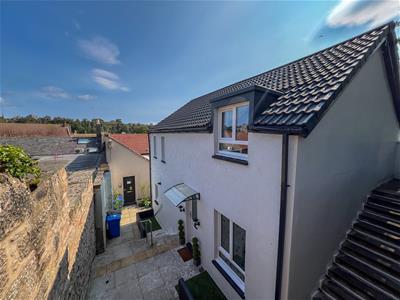
36 Hide Hill
Berwick-upon-tweed
Northumberland
TD15 1AB
West End, Tweedmouth, Berwick-Upon-Tweed
Offers Over £285,000
3 Bedroom House - Detached
- Entrance Hall
- Kitchen/Dining Area
- Living Room
- Lower Hall
- Cloakroom
- Shower Room
- First Floor Landing
- 3 Bedrooms
- Garden
- EPC: 74 (C)
A superb opportunity to purchase the immaculate detached three bedroom house, which is tucked away in the West End of Tweedmouth in Berwick-upon-Tweed, which is within easy walking distance to the centre of the town. The present owner has totally renovated the house creating modern contemporary living accommodation that is ready to walk into.
This delightful detached house offers a perfect blend of comfort and convenience with superb views of the Berwick bridges. The interior comprises of a generous living room with a picture window overlooking the garden, a superb modern kitchen/dining area with modern grey gloss units with appliances and ample space for a dining table and chairs. There is a useful cloakroom and a modern shower room with a quality suite. There are three generous bedrooms the two larger rooms have open views of the bridges and the surrounding areas. The house has full double glazing and gas central heating.
The layout of the home is designed to maximise natural light, creating a warm and welcoming atmosphere throughout. Situated in a desirable area, this property benefits from the local amenities including shops, schools and beautiful sandy beaches all within easy reach.
This detached house is a wonderful opportunity for anyone looking to settle in a vibrant community while enjoying the tranquillity of a residential setting. Whether you are looking for a family home or a weekend retreat this property is sure to impress. Do not miss the chance to make this charming house your new home. Contact our Berwick-upon-Tweed office to arrange a viewing.
Entrance Hall
1.75m x 1.47m (5'9 x 4'10)Glazed entrance door giving access to the hall which has a central heating radiator and stairs to the first landing and the lower hall.
Kitchen/Dining Area
5.38m x 3.73m (17'8 x 12'3)Fitted with a superb range of grey gloss wall and floor units with marble effect worktop surfaces, the kitchen has a central workstation with a one and a half bowl sink with a mixer tap. Induction four ring electric hob with a cooker hood above and a built-in double oven. Double window to the front and a window and entrance door to the rear garden. Plumbing for an automatic washing machine and space for a fridge freezer. Open end displays, a central heating radiator and a ceramic tiled floor.
Lower Hall
0.84m x 2.01m (2'9 x 6'7)With a large built-in double cupboard with shelving and containing the central heating boiler.
Cloakroom
1.73m x 1.27m (5'8 x 4'2)Fitted with a modern white three-piece suite which includes a toilet, a wash hand basin with a vanity unit below and a shelf and mirror with light above. Frosted window to the front and a heated towel rail.
Living Room
3.38m x 4.19m (11'1 x 13'9)A spacious reception room with a picture window to the rear overlooking the garden, a central heating radiator, eight power points and a television point.
Shower Room
2.18m x 1.65m (7'2 x 5'5)Fitted with a quality white three-piece suite which includes a toilet, a double shower cubicle and a wash hand basin with a vanity unit below with a shelf and mirror above. Frosted window to the front and a heated towel rail. Recessed ceiling spotlights.
First Floor Landing
1.75m x 3.51m (5'9 x 11'6)Frosted window at the front and a built-in storage cupboard.
Bedroom 1
4.55m x 3.12m (14'11 x 10'3)A generous double bedroom with a triple window at the rear with views of the bridges. Two wall lights over the bed position, a central heating radiator and eight power points.
Bedroom 2
3.89m x 3.38m (12'9 x 11'1)A double bedroom with a triple window to the rear with views of the bridges. Central heating radiator and six power points.
Bedroom 3
2.29m x 2.79m (7'6 x 9'2)A good sized bedroom with a double window to the front, a central heating radiator and four power points.
Garden
Fully enclosed garden at the rear with a patio overlooking artificial grass. Large built-in storage cupboard.
General Information
Full double glazing.
Full gas central heating.
All fitted floor coverings are included in the sale.
Council tax band
Tenure-Freehold
EPC: C (74)
Energy Efficiency and Environmental Impact

Although these particulars are thought to be materially correct their accuracy cannot be guaranteed and they do not form part of any contract.
Property data and search facilities supplied by www.vebra.com
