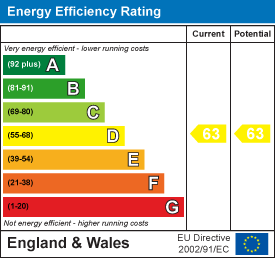
71 High Street
Beckenham
Kent
BR3 1AW
127 High Street, Beckenham
Guide Price £465,000
2 Bedroom Flat - Conversion
- TWO BEDROOM TOP FLOOR FLAT
- LONG LEASE 998 YEARS
- PRIVATE SOUTH EAST FACING BALCONY
- OPEN PLAN LIVING ROOM
- REFURB COMPLETED IN 2025
- 0.4 MILES TO BECKENHAM JUNCTION
- EPC RATING D
Charles Eden are delighted to offer a beautifully refurbished two bedroom apartment, completed in 2025. Situated in the heart of Beckenham High Street, this stylish second floor home offers an exceptional blend of contemporary design and everyday convenience.
COMMUNAL ENTRANCE
Intercom system, double glazed door, stairs leading to:
SECOND FLOOR
PERSONAL ENTRANCE
Door leading into:
HALLWAY
5.97m x 1.09m (19'7 x 3'7)Intercom receiver unit, recessed spot lights to ceiling, storage cupboard, storage heaters, laminate wood flooring.
OPEN PLAN RECEPTION ROOM/KITCHEN
6.71m x 4.04m (22'0 x 13'3)
RECEPTION AREA
Georgian style double glazed sash window to front, recessed spot lights to ceiling, storage heater, laminate wood flooring.
KITCHEN AREA
Double glazed window to rear, recessed spot lights to ceiling, range of wall, drawer and base units with worksurfaces over, stainless steel single bowl sink with mixer tap, four ring induction hob with concealed hood over and electric oven under, integrated appliances: fridge freezer, washing machine, laminate wood flooring.
BEDROOM ONE
5.23m x 3.00m (17'2 x 9'10)Double glazed window to rear, double glazed French doors opening onto balcony, recessed spot lights to ceiling, storage heater, laminate wood flooring.
BALCONY
5.61m x 1.30m (18'5 x 4'3)Overlooking rear, outside light, decked with chrome and glass railings.
BEDROOM TWO
4.19m x 3.61m (13'9 x 11'10)Two Georgian style double glazed sash windows to front, recessed spot lights to ceiling, storage heater, laminate wood flooring.
BATHROOM/WC
Recessed spot lights to ceiling, paneled bath with shower, wash hand basin with mixer tap inset in wall hung two drawer unit, low level WC, chrome ladder style heated towel rail, fully tiled walls, tiled flooring.
LEASE
999 Years from 1st April 2025
SERVICE CHARGE
£1,850.00 inc. building insurance.
GROUND RENT
Peppercorn
COUNCIL TAX
We have been advised that the tax band is currently being awaited.
EPC RATING D
Energy Efficiency and Environmental Impact

Although these particulars are thought to be materially correct their accuracy cannot be guaranteed and they do not form part of any contract.
Property data and search facilities supplied by www.vebra.com














