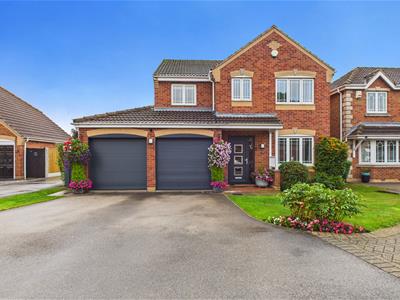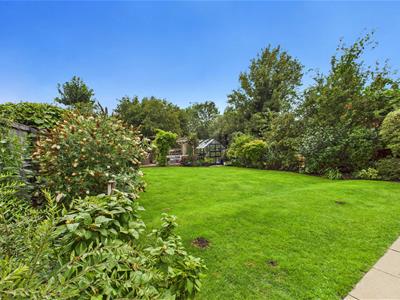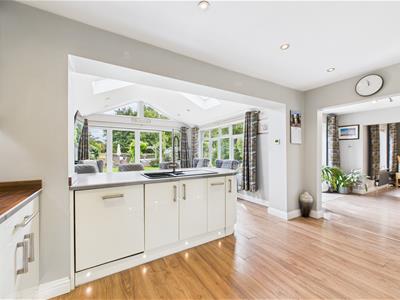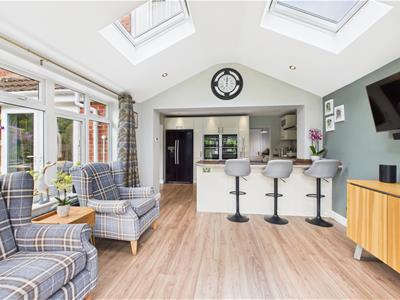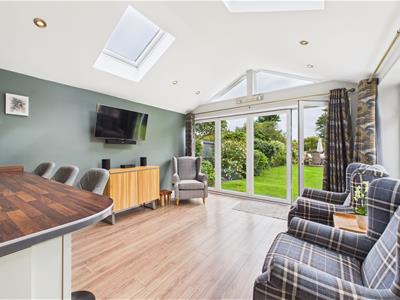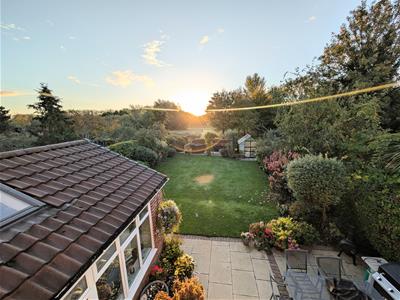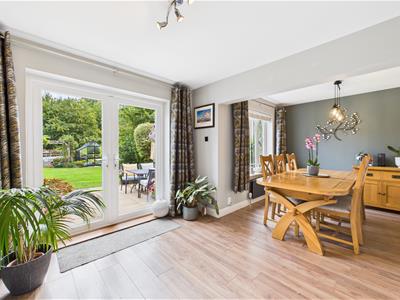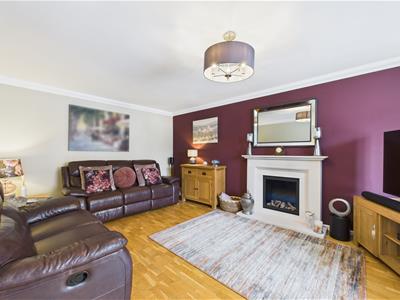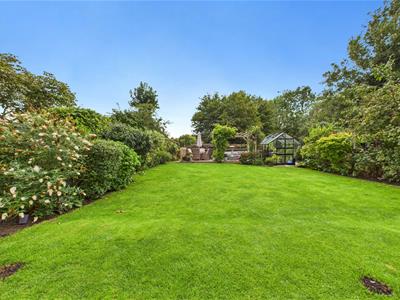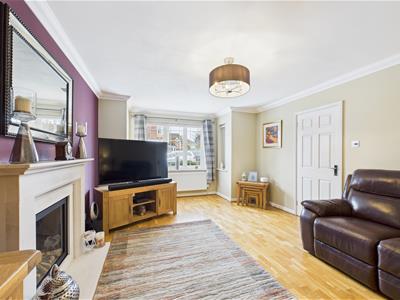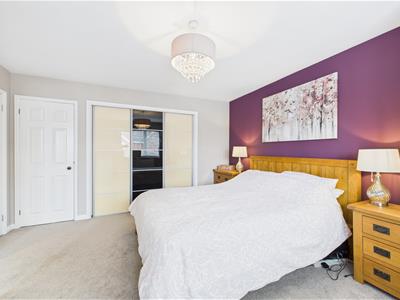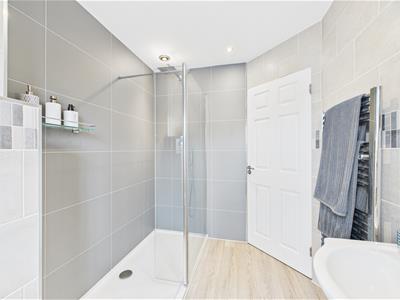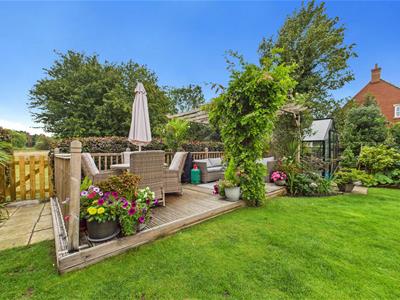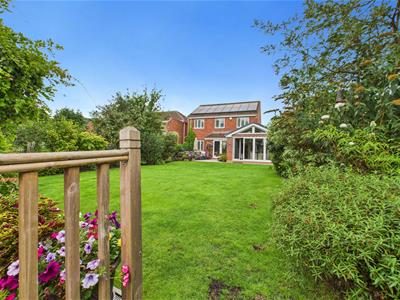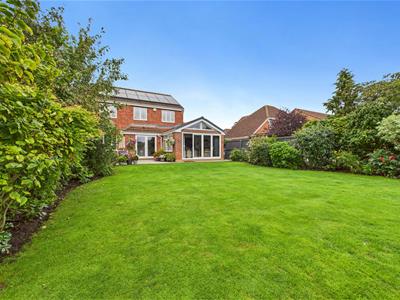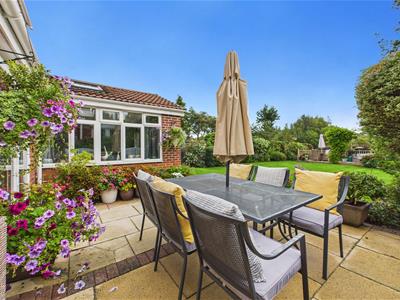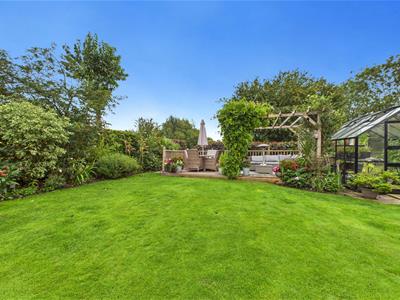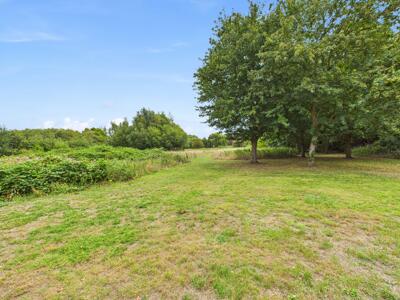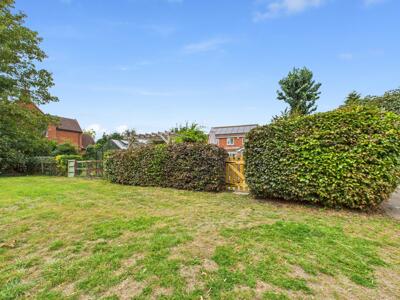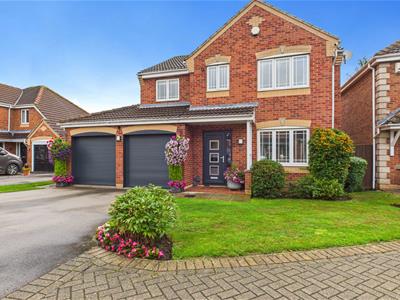
11c Stodman Street
Newark
Nottinghamshire
NG24 1AN
De Havilland Way, Newark
Price Guide £525,000
4 Bedroom House - Detached
- Spacious Four Bedroom Detached Family Home
- Sought After Location
- Eco Upgrades to Include Owned Solar Panels & Air Source Heat Pump
- Private & Landscaped South Facing Garden with New Greenhouse
- Bright, Flexible Living Space
- Driveway & Garage
- Excellent Transport Links To A1, Nottingham & Direct Train Link to London
- Close To Local Amenities & Easy Access to Newark Town
- Ensuite To Master
- Open Views To The Rear
*** Guide Price £525,000 to £550,000 ***Sustainable Luxury Meets Family Living:*** Welcome to De Havilland Way
Imagine a home where eco-conscious living meets uncompromised comfort and guaranteed savings. Welcome to De Havilland Way, a beautifully presented, four-bedroom detached family residence in a highly sought-after Newark cul-de-sac. This isn't just a house; it's a future-proof lifestyle designed for the modern family.
Eco-Efficiency That Pays You Back
Step into a home that is both kind to the planet and your wallet. Featuring a state-of-the-art Air Source Heat Pump and owned Solar Panels, this property provides exceptional energy efficiency. The current owner is already earning approximately £1,000 per year through the feed-in tariff and enjoying significant savings on electricity bills. Say goodbye to soaring utility costs and hello to a sustainable, low-running-cost home.
Spacious, Sunlit Interiors
Designed for effortless family life, the home boasts a superb, naturally lit layout. You’ll find four well-proportioned bedrooms and generous living areas, providing ample space for children, guests, or a dedicated home office. The house has been meticulously maintained, offering a truly move-in-ready experience. With two modern bathrooms, the morning rush is a thing of the past, ensuring convenience and comfort for the entire household.
Your Private South-Facing Oasis
The heart of this home is the truly stunning south-facing garden. Beautifully manicured and perfectly private, it offers a serene escape with lovely surrounding views. It's an entertainer's dream and a gardener's paradise, complete with a new greenhouse perfect for cultivating your own produce. Whether you're hosting summer barbecues, letting the children play safely, or simply unwinding with a book, this sun-drenched space will become your favourite sanctuary.
Prime Location & Seamless Commuting
Set on a quiet, family-friendly cul-de-sac with off-road parking and a double garage, the practicalities are all taken care of.
The location is simply unbeatable. Perfectly positioned off Farndon Road, you'll enjoy easy access to Newark town centre, excellent local schools, and major transport arteries. Commuting is a breeze with the A46, A1, and A52 close by, and for those needing to travel further afield, you can reach London King's Cross in just 75 minutes from Newark Northgate Train Station. Best of all, beautiful riverside walks to Farndon and Newark are right on your doorstep, offering the perfect opportunity for outdoor enthusiasts.
This charming detached house offers the ultimate blend of comfort, space, eco-efficiency, and location—a perfect setting for creating lasting family memories.
Your dream home awaits at De Havilland Way—schedule your viewing today and step into your future!
Entrance Porch
1.73 x 0.66 (5'8" x 2'1")
Entrance Hallway
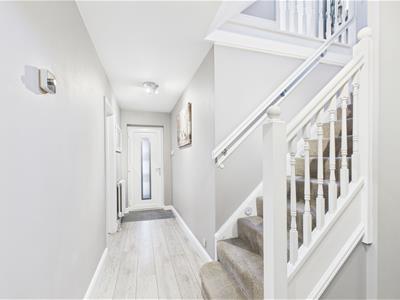 1.18 x 5.17 (3'10" x 16'11")
1.18 x 5.17 (3'10" x 16'11")
Living Room
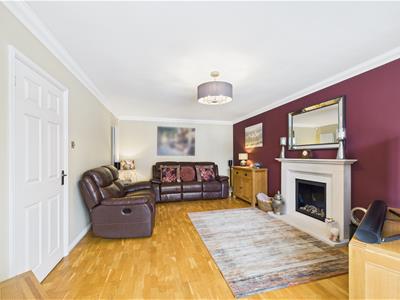 3.76 x 6.11 (12'4" x 20'0")
3.76 x 6.11 (12'4" x 20'0")
Dining Room
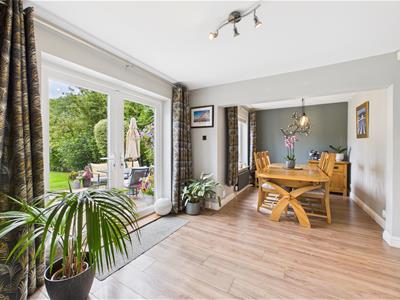 5.83 x 2.47 (19'1" x 8'1")
5.83 x 2.47 (19'1" x 8'1")
Kitchen/Garden Room
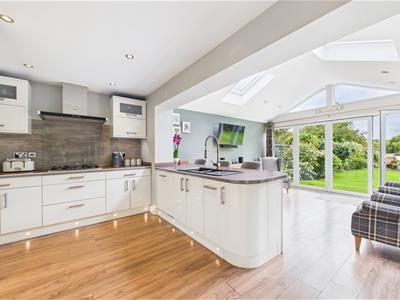 3.82 x 6.69 (12'6" x 21'11")
3.82 x 6.69 (12'6" x 21'11")
WC
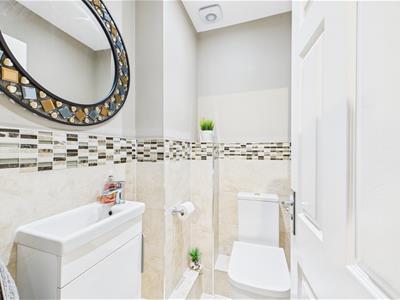 1.49 x 1.16 (4'10" x 3'9")
1.49 x 1.16 (4'10" x 3'9")
Utility Room
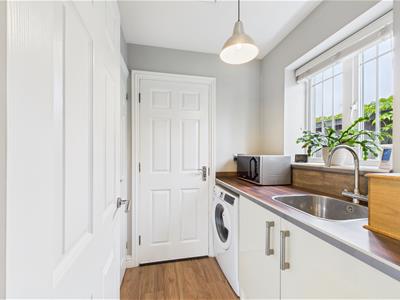 1.57 x 1.70 (5'1" x 5'6")
1.57 x 1.70 (5'1" x 5'6")
Master Bedroom
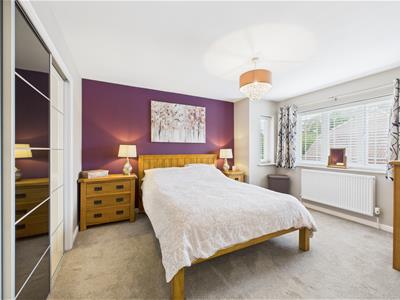 3.29 x 4.08 (10'9" x 13'4")
3.29 x 4.08 (10'9" x 13'4")
En suite Shower Room
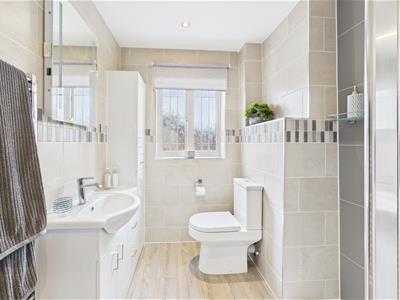 1.98 x 2.76 (6'5" x 9'0")
1.98 x 2.76 (6'5" x 9'0")
Shower Room
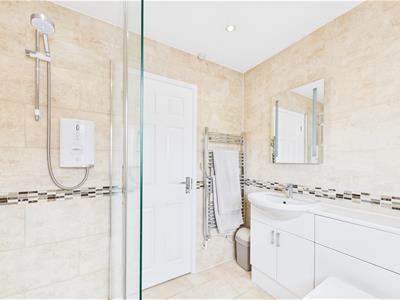 2.36 x 1.93 (7'8" x 6'3")
2.36 x 1.93 (7'8" x 6'3")
Landing
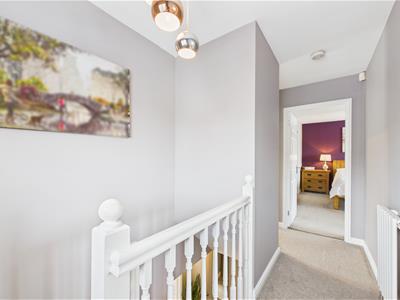 3.82 x 1.0 (12'6" x 3'3")
3.82 x 1.0 (12'6" x 3'3")
Bedroom Two
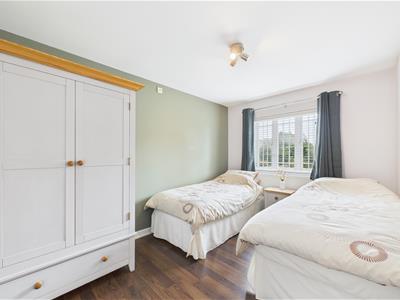 2.72 x 3.91 (8'11" x 12'9")
2.72 x 3.91 (8'11" x 12'9")
Bedroom Three
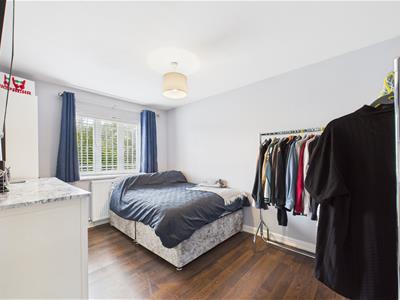 2.66 x 3.90 (8'8" x 12'9")
2.66 x 3.90 (8'8" x 12'9")
Office/Bedroom Four
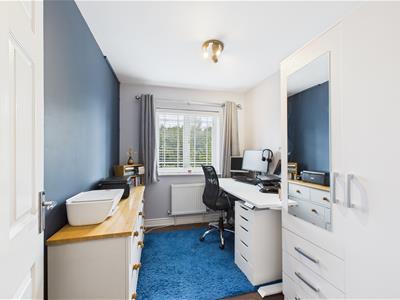 2.30 x 2.87 (7'6" x 9'4")
2.30 x 2.87 (7'6" x 9'4")
Double Garage
5.31 x 4.67 (17'5" x 15'3")Electric garage doors
Although these particulars are thought to be materially correct their accuracy cannot be guaranteed and they do not form part of any contract.
Property data and search facilities supplied by www.vebra.com
