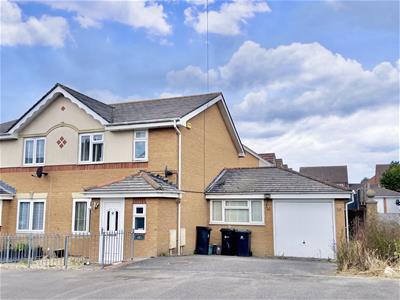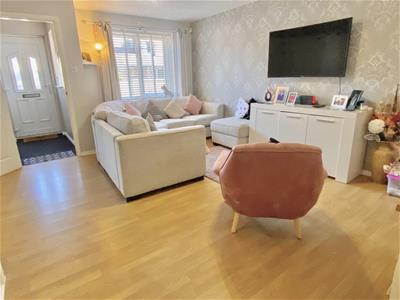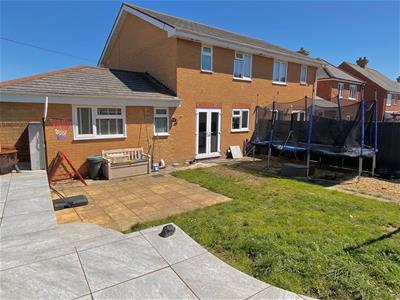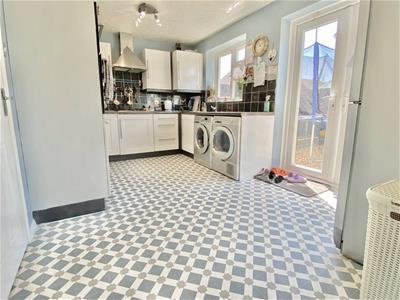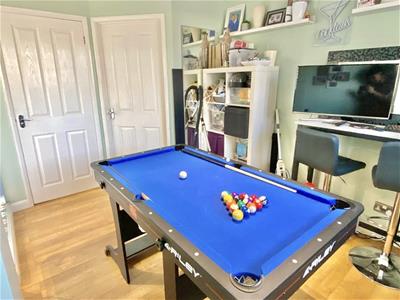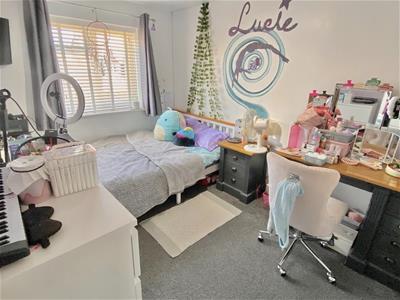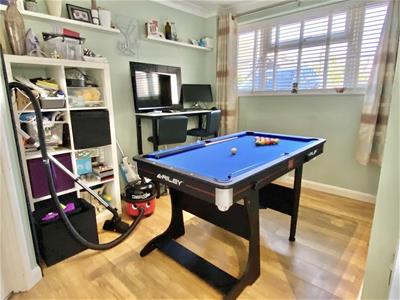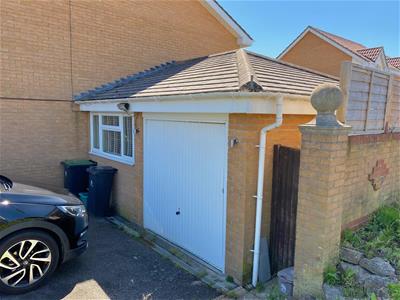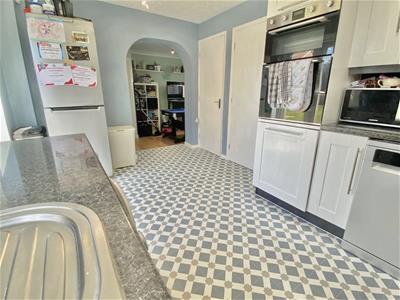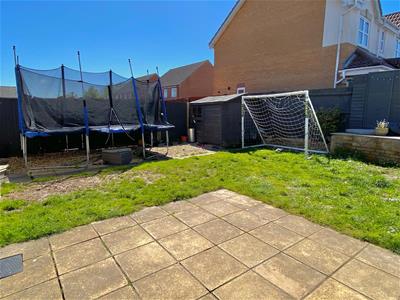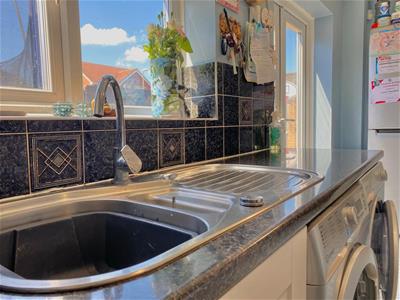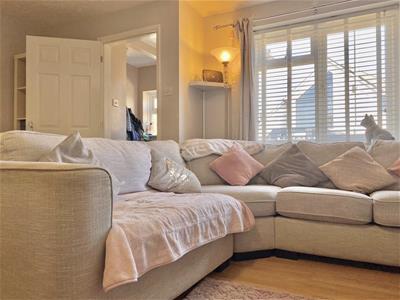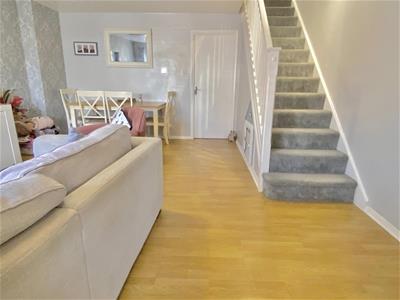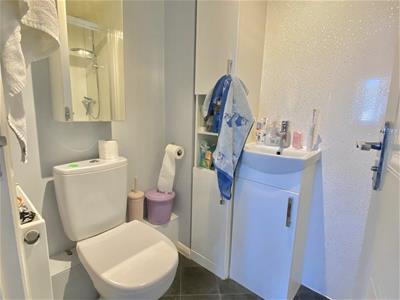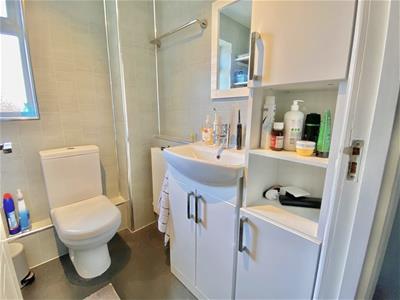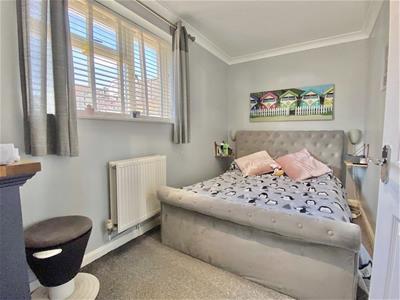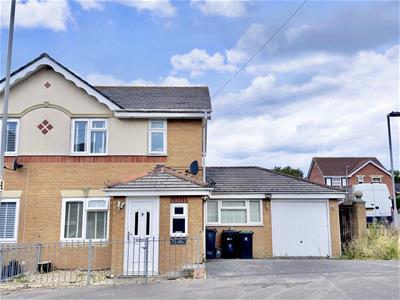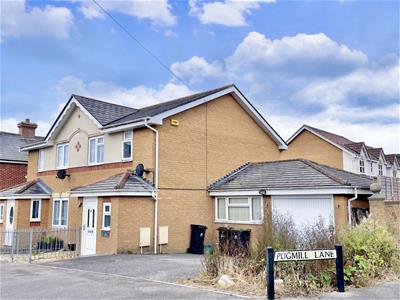
9 Westham Road
Weymouth
DT4 8NP
Kiln Terrace, Putton Lane, Chickerell, Dorset,
Offers Over £335,000
4 Bedroom House - Semi-Detached
- Semi detached family home
- Four bedrooms
- Garage
- Off road parking for two cars
- Downstairs WC
- School catchment area
- En-suite shower room
- Versatile living
- Open Day - Saturday 6th September - Call to book now
Full Description
This deceptively spacious and well-maintained four-bedroom semi-detached family home offers versatile living accommodation across two floors, making it ideal for modern family life or multi-generational living. Thoughtfully arranged, the property features three bedrooms on the first floor, alongside a contemporary family bathroom and an en-suite shower room to the master bedroom, offering comfort and privacy. On the ground floor, you’ll find a fourth bedroom—perfect for guests, older children, or use as a home office—adding valuable flexibility to the living space. A welcoming entrance hall leads to a bright and airy lounge, a separate dining room ideal for family meals and entertaining, and a practical downstairs WC. The kitchen is well-appointed, offering ample storage and direct access to the garden. Externally, the property continues to impress with a sunny, south-facing rear garden that provides a private and relaxing outdoor retreat. To the front, there is off-road parking for two vehicles and access to a private garage, offering excellent storage or workshop potential. Situated in a popular and family-friendly location, this home falls within the catchment area for both primary and secondary schools and is close to a range of local amenities including shops, parks, and transport links. This is a fantastic opportunity for families looking for space, flexibility, and a well-connected location.
A short drive will take you to Weymouth's town centre and bustling harbour where you will find an abundance of boutique shops, cafes and restaurants.
Porch
Dual aspect porch, radiator, fuse board, power points, door leading to:
Lounge
4.4000 x 5.4000Front aspect double glazed window, TV point, power point, BT point, radiator, hanging ceiling light, stairs to 1st floor, door to;
Kitchen
2.7000 x 4.4000Four ring gas hob, double electric oven, under stairs storage cupboard, rear aspect double glazed window, tiled floor, double glazed French doors leading to garden, space for fridge freezer, space for washing machine, space for tumble dryer, space for dishwasher, stainless steel sink with draining board, stainless steel mixer taps, range of base and eye level units, power points, spot lights, extractor fan overhead, archway to;
Dining Room
2.6000 x 3.6000Front aspect double glazed windows, radiator, power points, hanging ceiling light, doors to;
Bedroom Four
2.0066 x 3.8608Rear aspect double glazed window, hanging ceiling light, radiator, power points.
Downstairs Cloakroom
0.3048 x 1.3000Rear aspect double glazed window, low level WC, hanging ceiling light, vanity sink with stainless steel mixer tap.
First Floor Landing
Power points, hanging ceiling lights, loft access via hatch, airing cupboard, doors to;
Bedroom One
2.4400 x 3.3500Front aspect double glazed window, radiator, hanging ceiling light, power points, built in wardrobe, door to
En- Suite
Low level WC, vanity sink with stainless steel mixer tap, hanging ceiling light, radiator, shower.
Bedroom Two
2.4400 x 3.3500Rear aspect double glazed window, hanging ceiling light, power points, radiator.
Bedroom Three
1.5200 x 2.4400Front aspect double glazed window, power points, hanging ceiling light, radiator.
Shower Room
Rear aspect double glazed obscured window, low level WC, radiator, extractor fan, hanging ceiling light, vanity sink with stainless steel mixer tap, shower cubicle with glass screen.
Garden
Wall and fence enclosed, side access, patio laid and grass, space for 2 sheds, tied level ideal for seating and dining
Front of Property
Garage with up and over door, electric power points and lighting and space of 2 cars with off road parking.
Disclaimer
Direct Moves Estate Agents make no representations or warranties regarding the accuracy, completeness, or reliability of the property details provided. These details are for informational purposes only and should not be relied upon in any way. The information is not intended to form part of any contract and does not constitute an offer or guarantee by Direct Moves.
Energy Efficiency and Environmental Impact

Although these particulars are thought to be materially correct their accuracy cannot be guaranteed and they do not form part of any contract.
Property data and search facilities supplied by www.vebra.com
