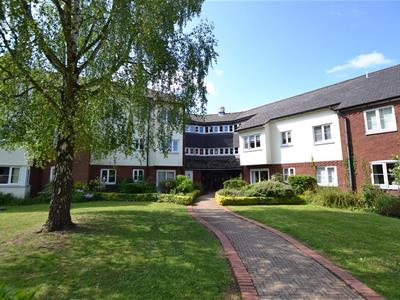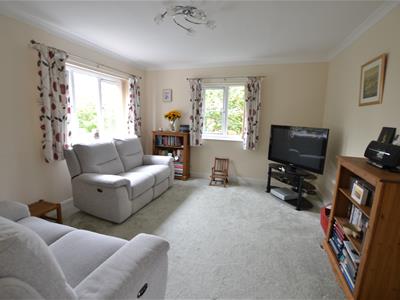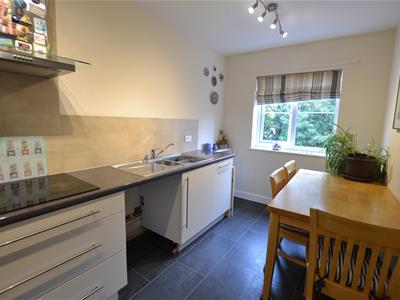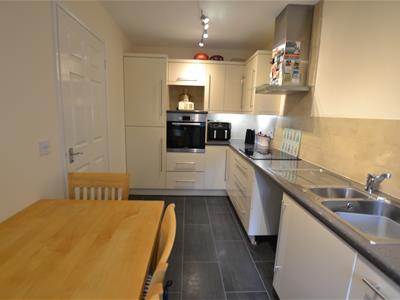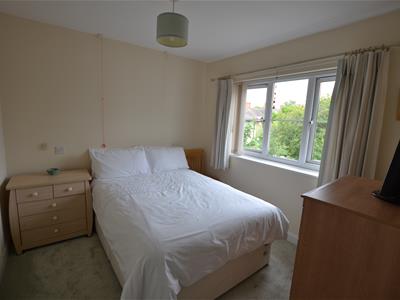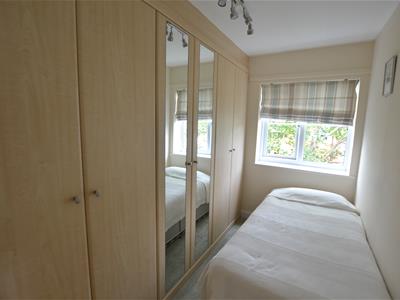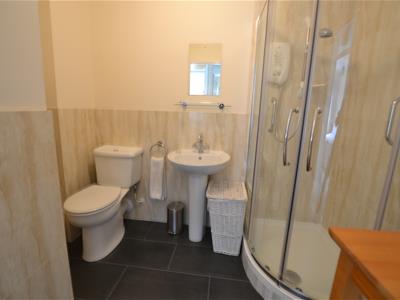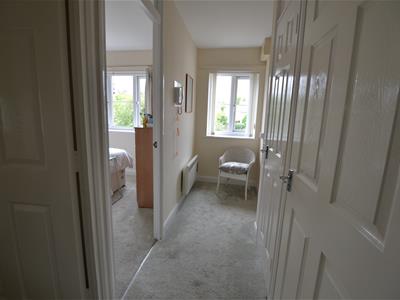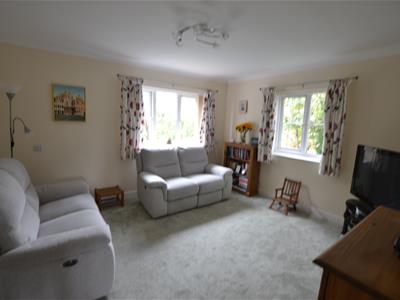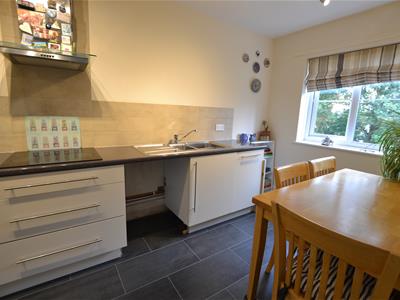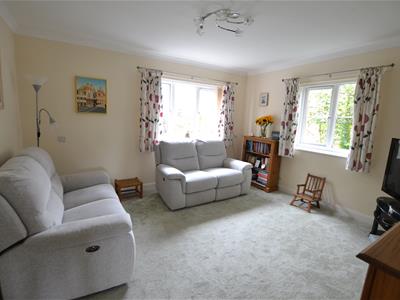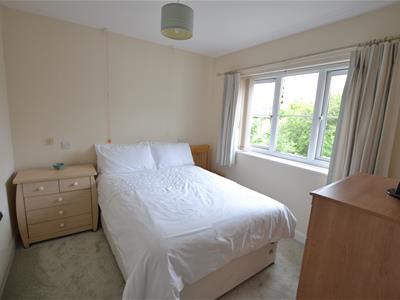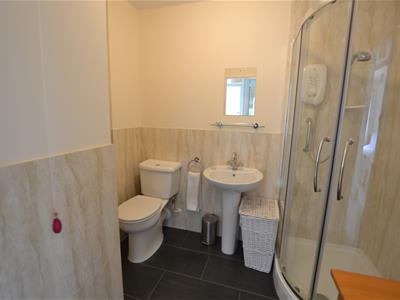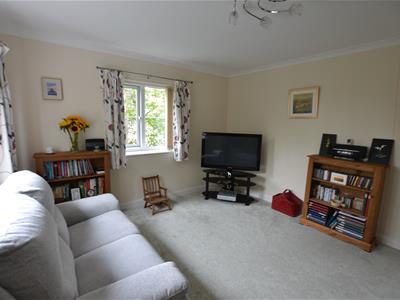
26 High Street
Leominster
Herefordshire
HR6 8LZ
Townsend Court, Leominster
£120,000
2 Bedroom Apartment
- Second Floor Apartment
- 2 Bedrooms
- Lounge
- Kitchen/Dining Room
- Shower Room
- Communal Facilities
- Close To Town Centre
A spacious and modernised, second floor retirement apartment situated in a purpose built building, offering security with a secure entrance door system, alarm cords in each apartment, a resident site manager, laundry and drying facilities, residents lounge, central reception and pleasant gardens.
The apartment is offered for sale by Jonathan Wright Estate Agents and viewing is by appointment with the selling agents.
The complex is with-in a few moments walking distance of Leominster's main town centre and amenities.
The full particulars of 50 Townsend Court, Leominster are further described as follows:
The property is a second floor retirement apartment.
An entrance door opens into an L shaped hallway having a window to side, built-in cloaks cupboard, electric panel heater, door, telephone entrance system, lighting, smoke alarm and a door opening into the lounge.
The light, lounge has 2 windows, one to rear and one to side, ceiling light, power points, TV aerial point, telephone point and a pleasant outlook.
From the lounge a door opens into the kitchen/dining room. The kitchen is well fitted with units to include an inset stainless steel, one and a half bowl, single drainer sink unit, mixer tap over, working surfaces to either side and base units of cupboards and drawers. There is a built-in fridge/freezer, a built-in Bosch fan assisted electric oven with grill and cupboard space over and under. The kitchen has an inset 4 ring electric oven, extractor hood with light over, space and plumbing for a washing machine and space and plumbing for a dish washer. The kitchen has matching eye-level cupboards, tiled splashbacks, ceiling spotlighting, floor covering, room for a table and chairs and a window to side.
From the reception hall there are doors off to bedrooms.
Bedroom one has a window overlooking gardens to side, lighting and a panelled wall heater.
Bedroom two. The measurement of bedroom two is taken into the front of a built-in floor to ceiling wardrobe fitment with centre mirrored door, hanging rail and shelving. There is ceiling spotlighting, window to rear and a panelled radiator.
From the hallway a door opens into a modern shower room, having an enclosed shower cubical, safety hand rail and tiled to ceiling height. To the side is a wash hand basin, low flush W.C, tiling to all splashbacks, vertical heated towel rail/radiator, ceiling light and a ceiling extractor fan.
To the side of the shower room a door opens to an airing cupboard with shelving, hot water heater and an additional pump.
AGENTS NOTE.
There is a Monthly Service Charge (Including Ground Rent), of £196.42 and 60 years remaining on the lease.
Hallway
Lounge
4.01m x 3.66m (13'2" x 12')
Kitchen/Dining Room
4.27m x 2.13m (14' x 7')
Bedroom One
2.95m x 2.74m (9'8" x 9')
Bedroom Two
2.95m x 1.37m (9'8" x 4'6")
Shower Room
Energy Efficiency and Environmental Impact
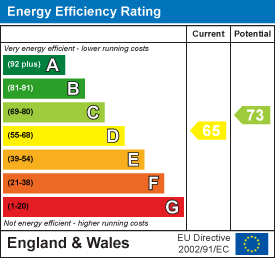
Although these particulars are thought to be materially correct their accuracy cannot be guaranteed and they do not form part of any contract.
Property data and search facilities supplied by www.vebra.com
