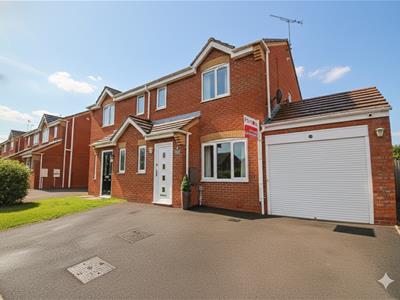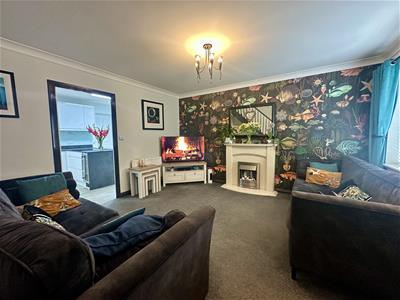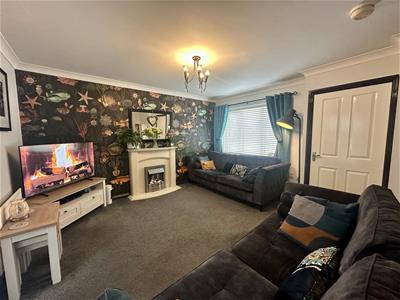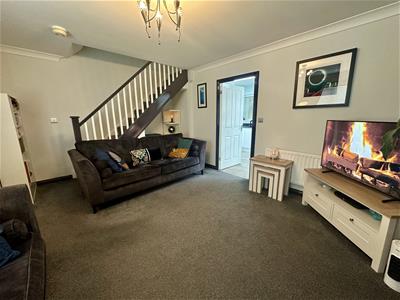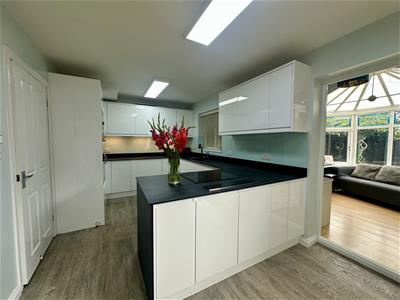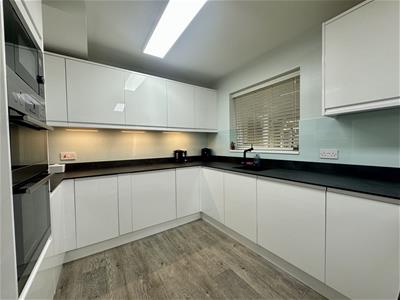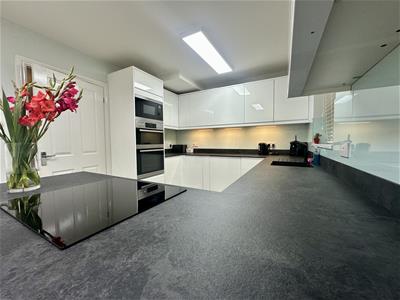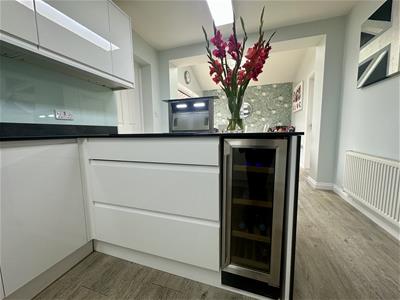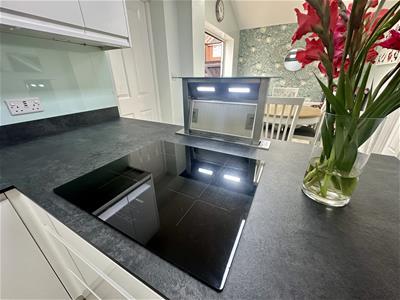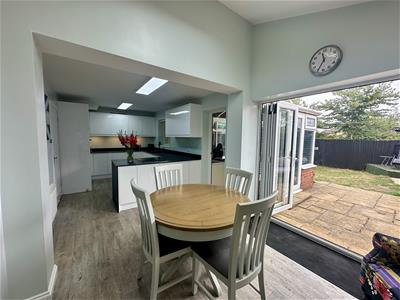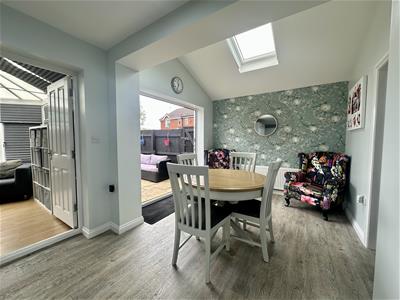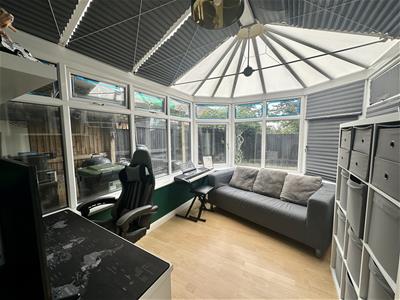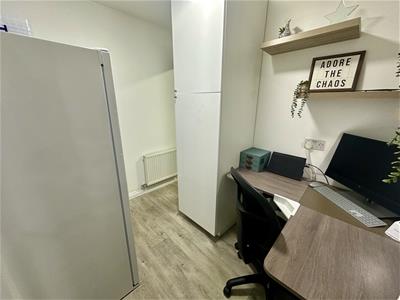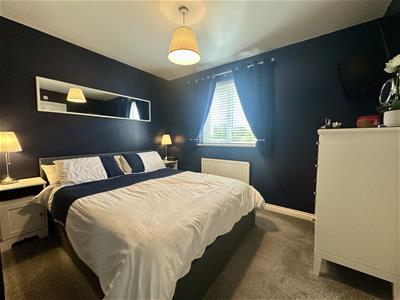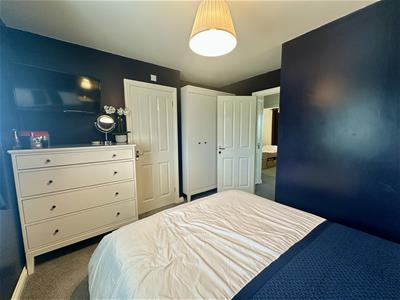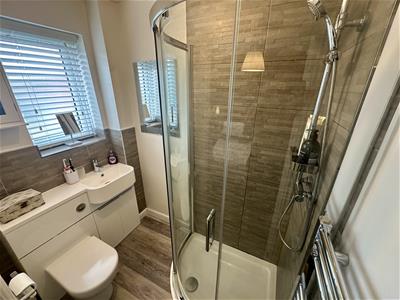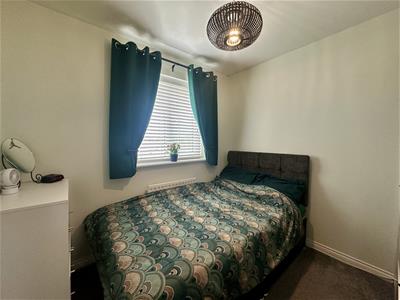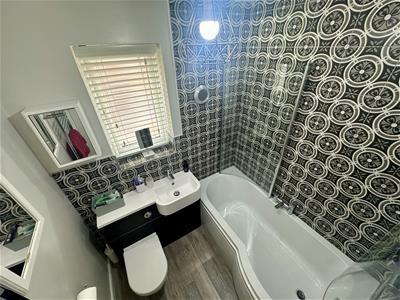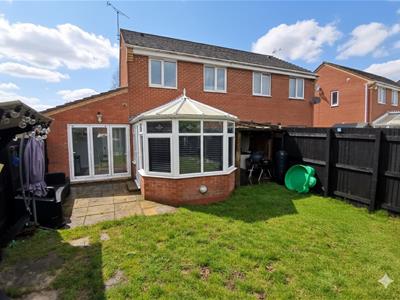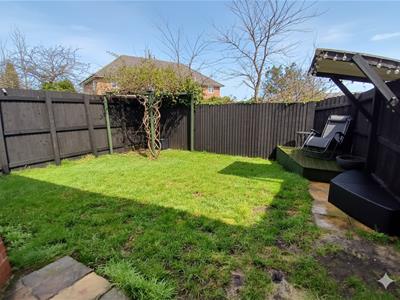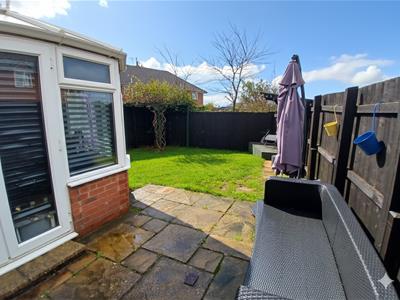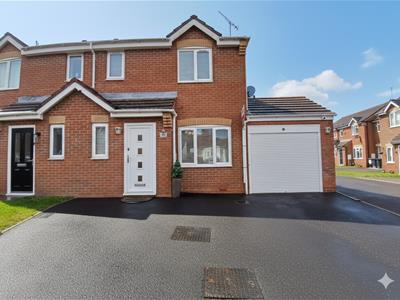
2 Bond Gate Chambers, Nuneaton
CV11 4AL
Pebblebrook Way, Bedworth
Asking Price £270,000
3 Bedroom House - Semi-Detached
- THREE BEDROOM SEMI DETACHED HOME
- EXCELLENT LOCATION - SCHOOLS - PARK - TOWN - TRAIN STATION
- DOWNSTAIRS WC - LIVING ROOM - CONSERVATORY
- KITCHEN - DINER W/ FITTED APPLIANCES - OFFICE - STORE/UTILITY
- DRIVEWAY FOR PLENTY OF VEHICLES
- EN SUITE TO MASTER BEDROOM
- FREEHOLD - COUNCIL TAX BAND C - EPC C
Pointons Estate Agents are delighted to welcome to market this three bedroom semi detached family home situated on Pebblebrook Way, Bedworth, within close proximity of schools, the miners welfare park and touching distance of the train station and town centre. This home benefits from gas central heating and double glazing throughout. In brief the home comprises of an entrance hall, downstairs WC, living room, open kitchen/diner with fitted applicances, office, store/utility and conservatory/playroom. To the first floor there are three bedrooms with the master having an en suite and a family bathroom. To the front is a tarmacked driveway for numerous vehicles, side gated access to rear which is made of lawn and patio areas. This home must be viewed to show the quality on offer, with viewings strictly via the agent.
Hallway
Part frosted uPVC double glazed entrance door to front, laminate flooring, door to:
WC
Frosted uPVC double glazed window to front, fitted with two piece suite comprising, wash hand basin and low-level WC, tiled splashback, heated towel rail, laminate flooring, door to:
Lounge
4.15m x 4.64m (13'7" x 15'3")uPVC Double glazed window to front, two radiators, telephone point, wall mounted electric fire with marble surround, stairs to first floor landing with under-stairs alcove, door to:
Kitchen/Dining Room
2.86m x 7.52m (9'5" x 24'8")Fitted with a matching range of base and eye level units with compact stone texture laminate worktop space over with underlighting, sink with single drainer swan neck mixer tap, integrated fridge, freezer, wine cooler and dishwasher with fitted eye level electric fan assisted oven, built-in four ring electric induction hob with rising extractor, built-in microwave, uPVC double glazed window to rear, radiators, laminate flooring and velux skylight, bi-fold door, door to:
Conservatory
3.59 x 2.69 (11'9" x 8'9")uPVC double glazed with vent windows and polycarbonate roof, laminate flooring, UPVC double glazed double door to garden:
Office
2.00m x 2.54m (6'7" x 8'4")Radiator, laminate flooring, door to:
Store Room / Utility
With electric roller door
Landing
Access to part boarded insulated attic area with pull down ladder and light point connected, doors to:
Master Bedroom
3.26m x 3.26m (10'8" x 10'8")uPVC Double glazed window to front, radiator, door to:
En-suite
Fitted with three piece suite comprising corner cubicle shower, wash hand basin with storage under and close coupled WC, tiled splashbacks, frosted uPVC double glazed window to front, heated towel rail, tiled flooring.
Bedroom 2
2.48m x 2.60m (8'2" x 8'6")uPVC Double glazed window to rear, radiator
Bedroom 3
2.04m x 2.02m (6'8" x 6'8")uPVC Double glazed window to rear, radiator.
Bathroom
Fitted with three suite comprising panelled bath with shower over and folding glass screen, wash hand basin with storage under, and close coupled WC, tiled surround, frosted uPVC double glazed window to side, heated towel rail, tiled flooring.
Outside
To the rear is a garden mainly laid to lawn with raised decking to corner and patio area, with gated access leading to front. The front has a tarmac driveway providing parking for multiple vehicles.
General Information
Please Note: All fixtures & Fittings are excluded unless detailed in these particulars. None of the equipment mentioned in these particulars has been tested; purchasers should ensure the working order and general condition of any such items.
Energy Efficiency and Environmental Impact
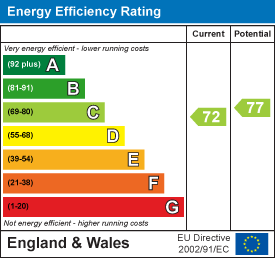
Although these particulars are thought to be materially correct their accuracy cannot be guaranteed and they do not form part of any contract.
Property data and search facilities supplied by www.vebra.com
