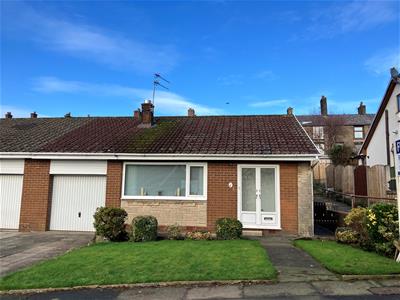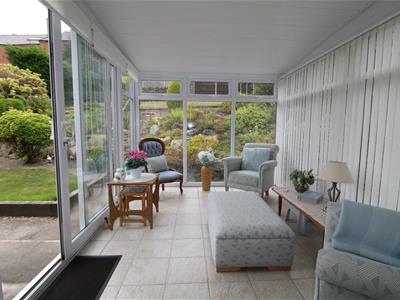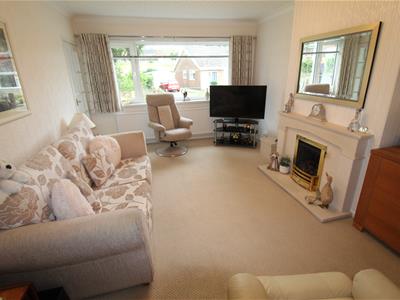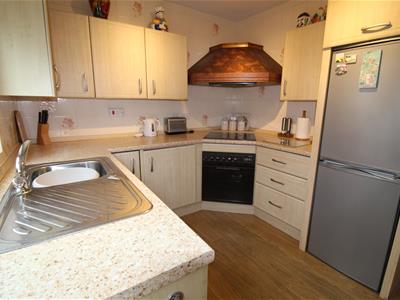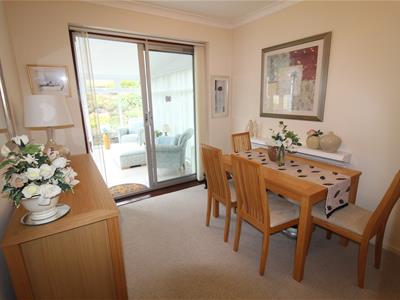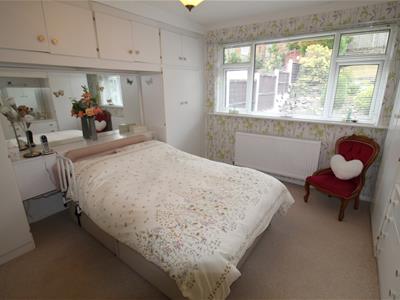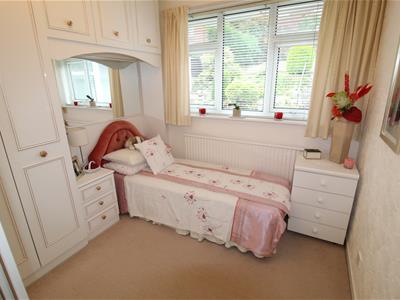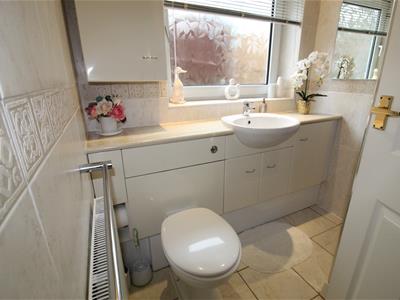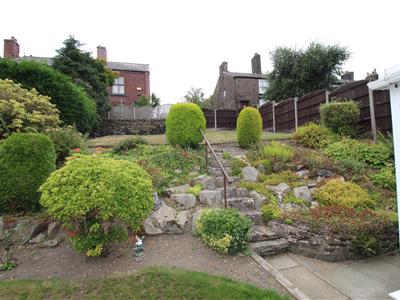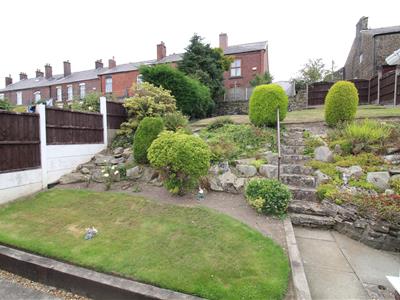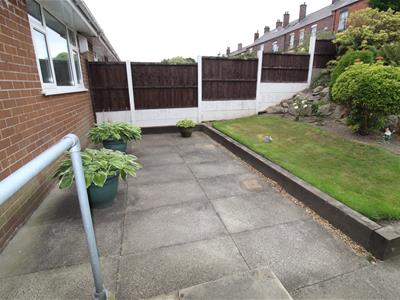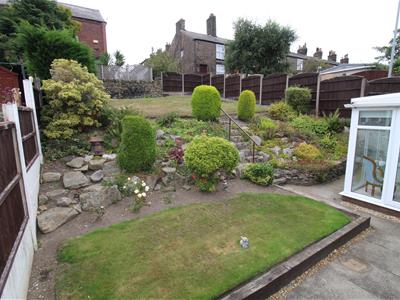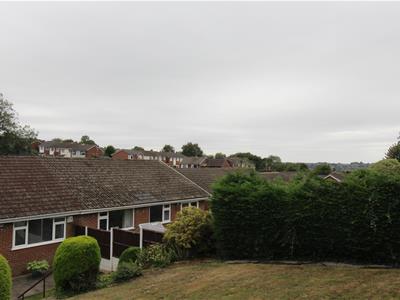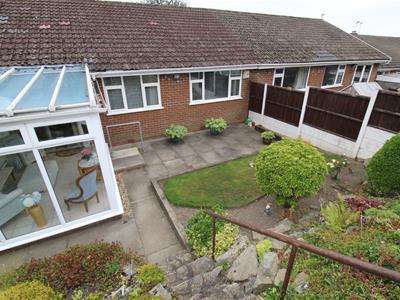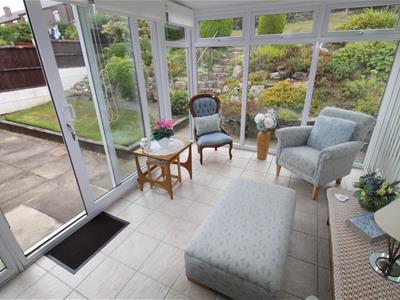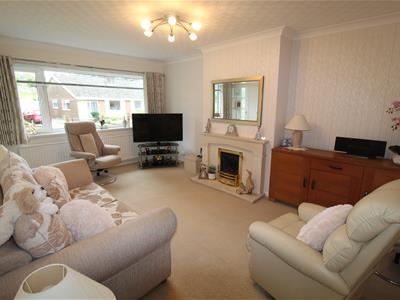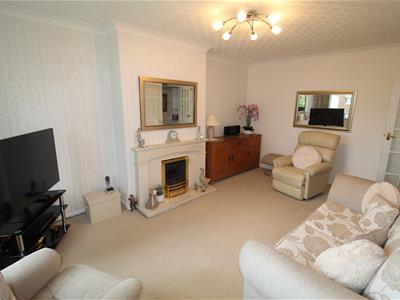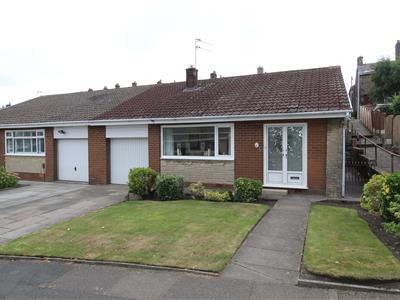Redman Casey Estate Agents
Tel: 01204 329990
69 Winter Hey Lane
Horwich
Bolton
BL6 7NT
Melbourne Close, Horwich, Bolton
Offers In The Region Of £300,000
3 Bedroom Bungalow - Semi Detached
- Semi Detached Bungalow
- Immaculate Condition
- Three Bedrooms
- Conservatory
- Garage
- Gardens Front & Rear
- Freehold
- Vacant Possession
- Awaiting EPC
- Council Tax Band C
**NEW PRICE**NO CHAIN** Three bedroom semi detached bungalow located in a quiet cul-de-sac close to local shops, transport links and easy access to Rivington Country Park. The property comprises :- Entrance hall, lounge, kitchen, bathroom three bedrooms ( the third bedroom currently being used as a dining room ) conservatory, gardens to front and rear with driveway and garage. This well presented property benefits from double glazing, gas central heating, off road parking, patio seating area, and is sold with vacant possession and no onward chain. This property is highly recommended for viewing to appreciate the condition, location and all that is on offer.
Entrance Hallway
Radiator, secure uPVC double glazed frosted entrance double door to front.
Cupboard
Housing boiler and storage
Lounge
5.11m x 3.48m (16'9" x 11'5")UPVC double glazed window to front, coal effect gas open fire fireplace set in feature surround, double radiator.
Kitchen
3.13m x 2.63m (10'3" x 8'8")Fitted with a matching range of base and eye level units with worktop space over with drawers, cornice trims and worktop space over, pull-out table, stainless steel sink unit with single drainer and mixer tap, plumbing for automatic washing machine, space for fridge/freezer, built-in electric fan assisted oven, built-in electric hob with extractor hood over, uPVC double glazed window to side, double radiator, uPVC double glazed frosted entrance door:
Bedroom 1
3.81m x 3.63m (12'6" x 11'11")UPVC double glazed window to rear, double radiator. Range of fitted robes.
Bedroom 2
2.79m x 2.52m (9'2" x 8'3")Range of fitted robes, window to rear, radiator.
Bedroom3/Currently Used As Dining Room
2.79m x 2.63m (9'2" x 8'8")Double radiator, sliding door, uPVC double opaque patio door to rear.
Conservatory
1.90m x 2.63m (6'2" x 8'7")UPVC double glazed entrance patio door to side, solid roof, tiled floor, radiator
Bathroom
Three piece suite comprising vanity wash hand basin with base cupboard, cupboard under, mixer tap and fully tiled, shower enclosure with glass screen and close coupled WC, uPVC frosted double glazed window to side, radiator, ceramic tiled flooring.
Landing
Garage
Metal up and over door, electric light and plug sockets.
Garden
Lawned front garden with shrubs. Rear patio area, rockery and steps to upper generous lawned area.
Although these particulars are thought to be materially correct their accuracy cannot be guaranteed and they do not form part of any contract.
Property data and search facilities supplied by www.vebra.com
