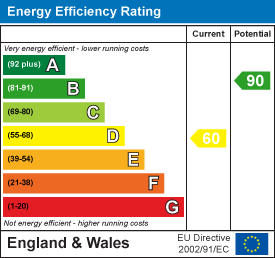5 The Mall,
Salendine Shopping Centre,
144 Moor Hill Road
Salendine Nook
Huddersfield
HD3 3XA
Bradley Road, Huddersfield
Per month £750 p.c.m. To Let
2 Bedroom House - Semi-Detached
This well-presented two-bedroom semi-detached home is in a most convenient and highly accessible location. The property is in an ideal commuter base with ease of access to the M62 in Brighouse, the train station in Mirfield and local amenities. It features a gas-fired central heating system and uPVC double-glazing, along with neutral decor and grey carpeting. The light and bright interior comprises a living/dining kitchen with some integrated appliances, rear lobby, two bedrooms and a contemporary bathroom. Externally, there is a low-level perimeter wall and a forecourt style garden to the front, with a concrete yard at the rear.
Entrance
An external uPVC door with an opaque glazed panel and matching overlight gives access to the open-plan living/dining kitchen.
Living/Dining Kitchen
This good-sized open plan reception space can be divided into different areas with furniture. The living/dining area is carpeted and has plenty of space for furniture, neutral decor and a large uPVC window the front elevation. There are two radiators and a door giving access to the lobby and a staircase leading to the first floor accommodation. It also has a useful under stairs storage cupboard. The adjoining kitchen area has contemporary units to high and low levels, with brick style splashbacks and a stainless steel sink. Integrated appliances comprise a four-ring electric hob with a canopy style filter hood above and an electric fan oven beneath, along with plumbing for an automatic washer and space for a freestanding fridge freezer. Concealed is the boiler for the central heating system. There is a uPVC window to the front elevation and oak effect vinyl flooring.
Rear Lobby
The lobby has a radiator and an external uPVC door with a decorative panel providing access to the rear yard area. A staircase rises to the first floor landing.
First Floor Landing
The good-sized landing has a radiator and a continuation the grey carpeting.
Bedroom One
This good-sized double bedroom is positioned at the front of the property. It has neutral decor, grey carpeting and a uPVC window. There is plenty of space for furniture and a radiator.
Bedroom Two
This good-sized second bedroom is irregular in shape and has neutral decor and grey carpeting. There is a uPVC window and a radiator.
Bathroom
The contemporary bathroom has a three-piece suite comprising a panelled bath with a curved shower screen and a Triton independent shower, a pedestal wash hand basin and a low-level WC. There is tiling to the walls and oak effect vinyl flooring, along with upright chrome ladder style radiator and a rear opaque uPVC window.
External Details
At the front of the property, there is a low-level perimeter wall and a forecourt style garden, perfect for tubs, pots and planters. There is a concrete yard at the rear, along with a pathway (shared with the adjoining semi-detached home) and an area for plants and shrubs.
Energy Efficiency and Environmental Impact

Although these particulars are thought to be materially correct their accuracy cannot be guaranteed and they do not form part of any contract.
Property data and search facilities supplied by www.vebra.com











