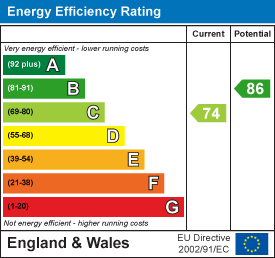
2 Market Place
Hornsea
North Humberside
HU18 1AW
Leas Lane, Seaton
Offers in the region of £229,950
3 Bedroom House - Semi-Detached
- Stunning property
- Open plan ground floor
- Wonderfully light and spacious
- Approx. 815 square feet
- 3 bedrooms
- Panoramic views to front
- Adjoins paddock land
- Outstanding garden and recreational space
- Significant off-street parking
- EPC Rating: C; Council Tax Band: B
An absolutely stunning home with outstanding garden and beautiful panoramic views.
AN ABSOLUTE STUNNER. This wonderful three bedroom semi-detached house offers all that the modern family could want, beautifully presented, light and spacious living space with an open plan layout to ground floor and extending to approximately 815 square feet. Furthermore, the location of the property adjoining open paddock land to the East with stunning panoramic countryside views to the South is further complemented by the extensive and beautifully presented garden, offering wonderful entertaining, recreational and productive space.
This property really is an outstanding opportunity to acquire a fantastic home.
LOCATION
The village of Seaton lies just 2.5 miles inland from Hornsea on the East Yorkshire coast and is served by a petrol filling station with a small shop, a public house and a bus service. More comprehensive facilities are available in the nearby seaside town of Hornsea. The population of Seaton parish, which includes the Hamlet of Catfoss, was 408 in 1991. A large village green to the west of Breamer Lane provides an attractive feature to the village and this has been enhanced in the recent past by tree planting and reclamation of the village pond. Whilst there is no school within the village, children attend the nearby Sigglesthorne School for primary education and the village falls within the catchment area of Hornsea School for secondary education.
THE ACCOMMODATION COMPRISES
GROUND FLOOR
LIVING ROOM
 4.72m x 3.20m (15'6" x 10'6")Log burner on stone hearth, timber effect flooring, down lighters, staircase to first floor, PVCu sealed unit double glazed window and underfloor heating.
4.72m x 3.20m (15'6" x 10'6")Log burner on stone hearth, timber effect flooring, down lighters, staircase to first floor, PVCu sealed unit double glazed window and underfloor heating.
KITCHEN
 3.71m x 3.30m (12'2" x 10'10")An extensive range of modern base and eye level units with matching centre island and integrated sink, ceramic hob with electric oven, built-in fridge freezer and dishwasher, white granite work surfaces and timber effect floor with underfloor heating.
3.71m x 3.30m (12'2" x 10'10")An extensive range of modern base and eye level units with matching centre island and integrated sink, ceramic hob with electric oven, built-in fridge freezer and dishwasher, white granite work surfaces and timber effect floor with underfloor heating.
DAY ROOM
 4.45m x 2.79m (14'7" x 9'2")Bi-fold doors to the outside space, timber effect flooring with underfloor heating, PVCu sealed unit double glazed window and two skylights.
4.45m x 2.79m (14'7" x 9'2")Bi-fold doors to the outside space, timber effect flooring with underfloor heating, PVCu sealed unit double glazed window and two skylights.
UTILITY AREA
Wall mounted gas fired central heating boiler, plumbing for automatic washing machine, timber floor with underfloor heating and PVCu sealed unit double glazed window.
CLOAKROOM
Low level w.c., wash hand basin, timber floor with underfloor heating and PVCu sealed unit double glazed window.
FIRST FLOOR
LANDING
Loft access, down lighters and radiator.
BEDROOM 1
 3.35m x 2.74m (11' x 9')PVCu sealed unit double glazed window and radiator.
3.35m x 2.74m (11' x 9')PVCu sealed unit double glazed window and radiator.
BEDROOM 2
 32.00m x 2.24m (105" x 7'4")PVCu sealed unit double glazed window and radiator.
32.00m x 2.24m (105" x 7'4")PVCu sealed unit double glazed window and radiator.
BEDROOM 3
 2.29m x 1.91m (7'6" x 6'3")PVCu sealed unit double glazed window and radiator.
2.29m x 1.91m (7'6" x 6'3")PVCu sealed unit double glazed window and radiator.
SHOWER ROOM
 1.78m x 1.75m (5'10" x 5'9")Shower in quadrant cubicle, wash basin having cupboards below along with low level w.c., tiled floor, part tiled walls, chrome towel radiator and PVCu sealed unit double glazed window.
1.78m x 1.75m (5'10" x 5'9")Shower in quadrant cubicle, wash basin having cupboards below along with low level w.c., tiled floor, part tiled walls, chrome towel radiator and PVCu sealed unit double glazed window.
OUTSIDE
 To the front of the property a tarmacadam forecourt provides excellent off-street car parking facility further complemented by an extensive side gravelled driveway.
To the front of the property a tarmacadam forecourt provides excellent off-street car parking facility further complemented by an extensive side gravelled driveway.
The wonderful garden is extensive and offers a stone paved seating area leading to lawned gardens and flower beds, beyond which lies a further lawn with wild flower planting, a superb vegetable plot with greenhouse and separated hen run.
Please note that the fence that runs down the right hand side of the garden belongs to the owner of the paddock.
TIMBER SUMMER HOUSE
2.90m x 2.31m (9'6" x 7'7")Insulated with a plastered roof and power laid on.
AGENT'S NOTE
There is a timber garden shed which is available by separate negotiation.
SERVICES
All mains services are available or connected to the property.
CENTRAL HEATING
The property benefits from a gas fired central heating system with underfloor heating to the ground floor.
DOUBLE GLAZING
The property benefits from uPVC double glazing.
TENURE
We believe the tenure of the property to be Freehold (this will be confirmed by the vendor's solicitor).
Energy Efficiency and Environmental Impact

Although these particulars are thought to be materially correct their accuracy cannot be guaranteed and they do not form part of any contract.
Property data and search facilities supplied by www.vebra.com








