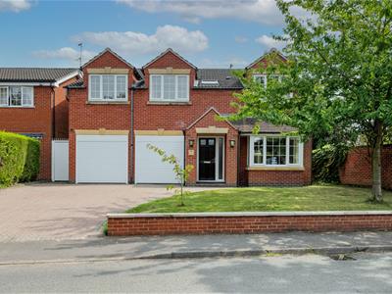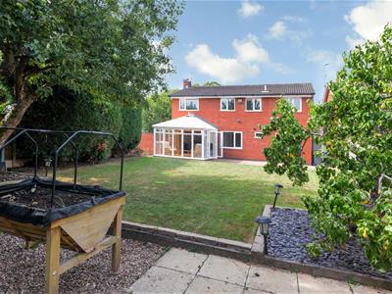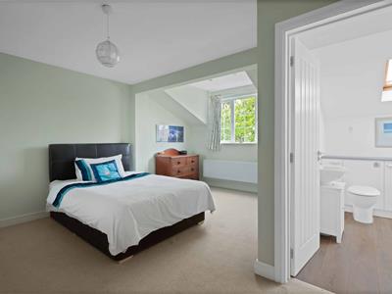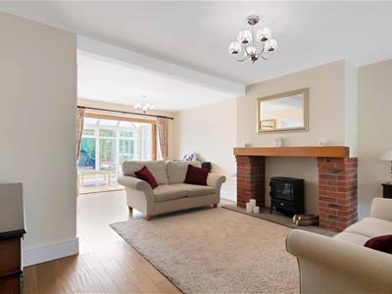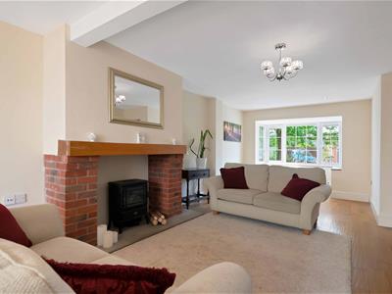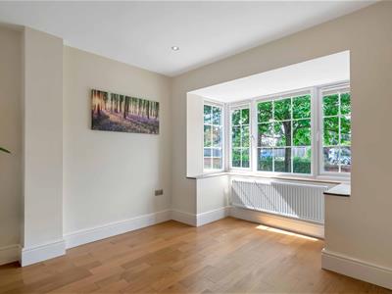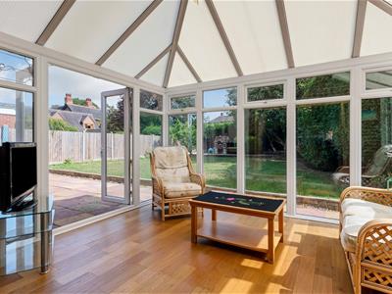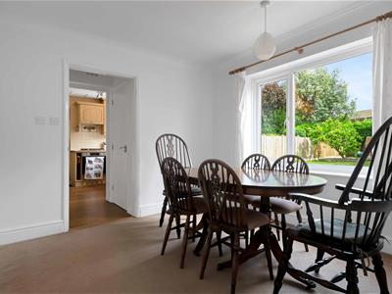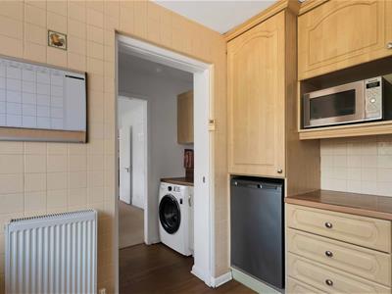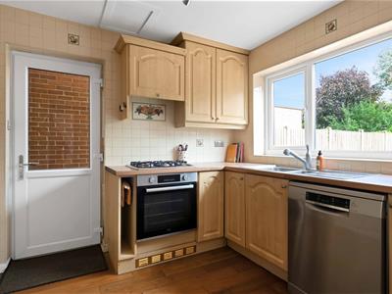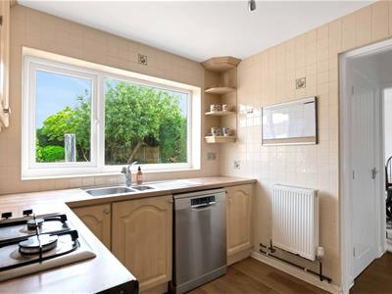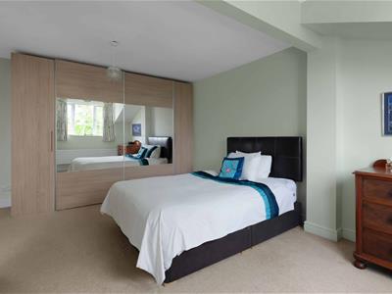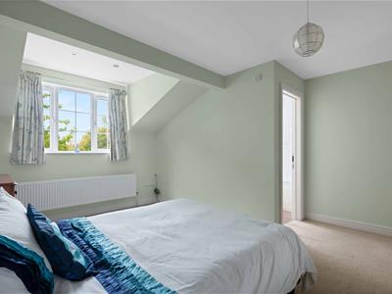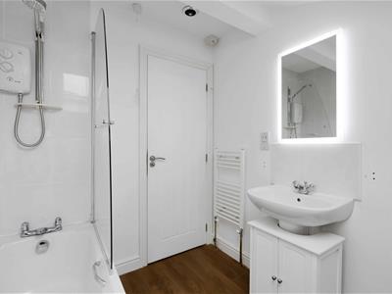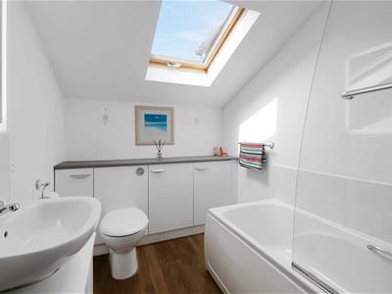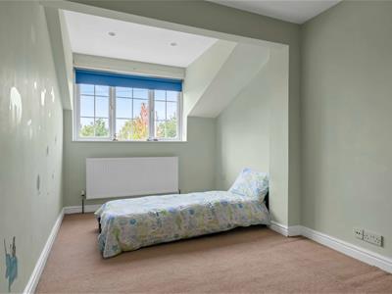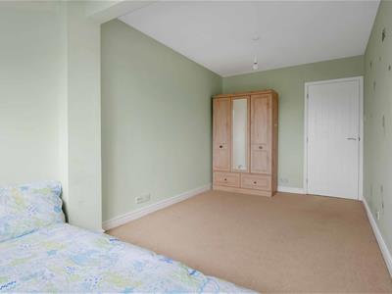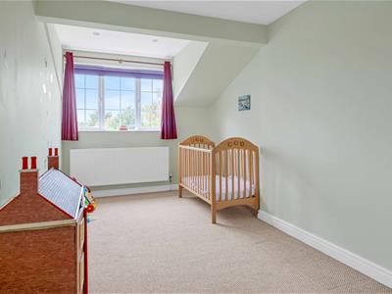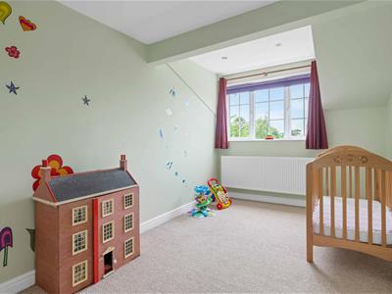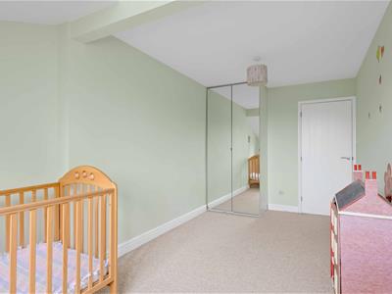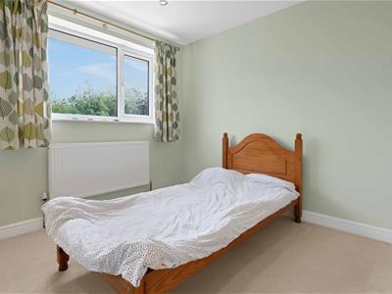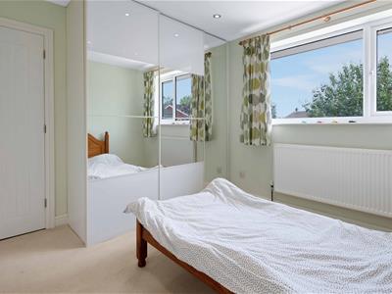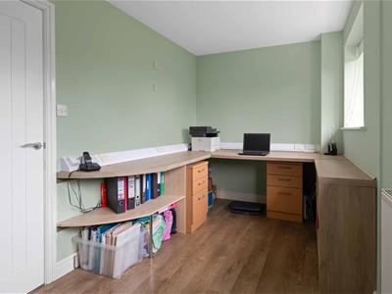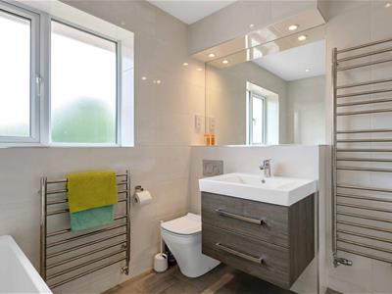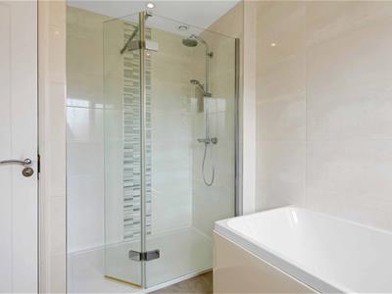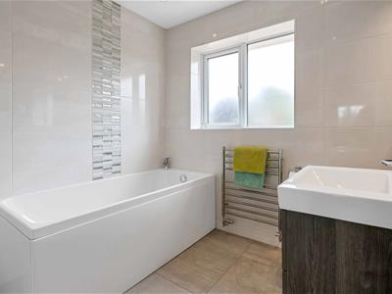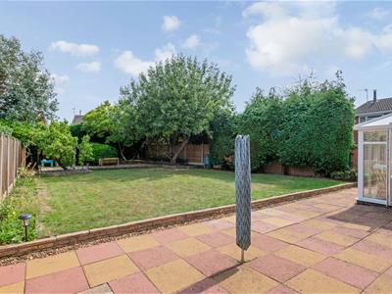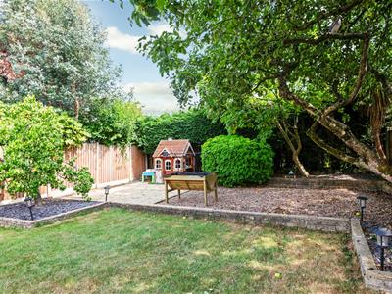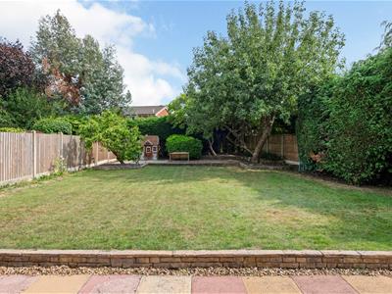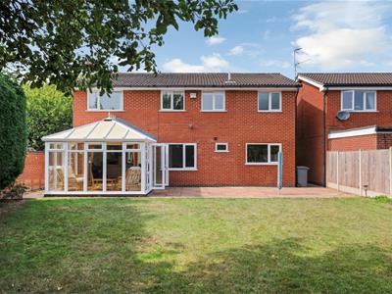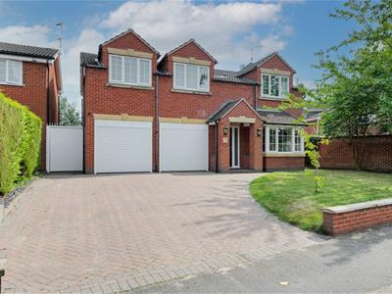.jpeg)
23-25 Borough Street
Castle Donington
Derby
DE74 2LA
Aston Lane, Shardlow, Derby
Offers In The Region Of £499,000 Sold (STC)
5 Bedroom House - Detached
This impressive, extended, detached house on Aston Lane is available with no onwards chain. The house offers a perfect blend of space and comfort, ideal for family living. Boasting five generously sized bedrooms. The property is also a short walk away from a local nursery and a popular village primary school with a good ofsted rating!
One of the standout features of this property is that it is being sold with no onward chain, making the buying process straightforward and hassle-free. This is particularly appealing for those looking to move quickly and settle into their new home without unnecessary delays.
Set in a picturesque location, the property benefits from the tranquillity of village life while still being within easy reach of local amenities and transport links.
It is well placed for easy access to Nottingham, Derby and the M1 as well as East Midlands Airport and Parkway Train Station.
Shardlow is known for its scenic surroundings and community spirit, making it an excellent choice for families and individuals alike.
In summary, this detached house on Aston Lane is a rare find, offering spacious living, modern conveniences, and a prime location. Whether you are looking to establish roots in a vibrant community or seeking a peaceful retreat, this property is well worth considering. Do not miss the opportunity to make this delightful house your new home.
Front Aspect
The attractive front of the property features a block-paved driveway providing ample parking, alongside a well-maintained laid lawn bordered by a brick boundary wall. The entrance includes a charming brick-built porch with traditional lantern lights. Established trees add privacy and character, with convenient access to a double garage fitted with remote controlled electric roller doors
Entrance Hallway
1.85m x 1.63m (6'01 x 5'04)Accessed via a secure composite front door, the entrance hallway features a gas central heating radiator and solid oak flooring. Stairs rise to the first floor, providing a welcoming and practical entry into the home
Lounge
4.88m x 4.17m (16'0 x 13'8)An inviting lounge featuring a charming box bay window to the front elevation, flooding the room with natural light. The space includes two gas central heating radiators, a recessed chimney breast with mantel and electric fire, and solid oak flooring. Bi-fold doors lead to the adjoining conservatory, creating a seamless open-plan living space
Dining Area
3.25m x 2.97m (10'08 x 9'9)Having Oak flooring, gas central heating radiator
Conservatory
3.81m x 2.92m (12'06 x 9'07)A versatile and light-filled space with windows to all elevations and double doors leading to the rear garden. The roof features an opening roof light and combined fan / light, enhancing ventilation and natural light. Additional benefits include a gas central heating radiator, electricity supply, and solid oak flooring, making it usable all year round.
Dining Room
3.23m x 3.07m (10'07 x 10'01 )A comfortable and functional space featuring a window to the rear elevation, allowing natural light to fill the room. Includes a gas central heating radiator, under-stair storage cupboard, and carpet
Kitchen
3.05m x 2.49m (10'00 x 8'2)A well-equipped kitchen featuring a window to the rear elevation and a uPVC door providing access to the side of the property. Appliances include a Beko electric oven, four-ring gas hob with overhead extractor fan 1 1/2 stainless steel sink with mixer tap, and plumbing for both a washing machine and dishwasher. A range of eye and base level cupboards offers ample storage, complemented by tiled walls and oak flooring
Guest Cloakroom
1.27m x 0.97m (4'02 x 3'02)A convenient ground floor cloakroom featuring a frosted window to the rear elevation, low-level W/C, and hand wash basin. Finished with solid oak flooring
Stairs Rising To First Floor
Gas central heating radiator provides warmth to the landing area. The loft is accessible via a pull-down ladder, is part boarded, and offers excellent additional storage space.
Bedroom One
5.11m x 4.37m (16'9 x 14'4)A spacious bedroom featuring a window to the front elevation, gas central heating radiator, and fitted wardrobes for ample storage. The room is finished with carpeted flooring and benefits from a door leading to the en-suite for added convenience
En-Suite
A well-appointed en-suite featuring a Velux window to the front elevation, low-level W/C, hand wash basin, and a bath with a wall-mounted Triton electric shower over. Additional features include an extractor fan, shaver point, heated towel rail, built-in storage, and laminate flooring.
Bedroom Two
5.11m x 2.41m (16'9 x 7'11)With a window to the front elevation, offering plenty of natural light. Features include a gas central heating radiator, fitted wardrobe, and carpeted flooring
Bedroom Three
3.28m x 3.23m (10'09 x 10'07)A bright bedroom with a window to the rear elevation, gas central heating radiator, and a fitted wardrobe for convenient storage. Finished with carpeted flooring
Bedroom Four / Office
4.34m x 2.18m (14'03 x 7'2)A versatile space currently set up as a fully functional home office, featuring two windows to the rear elevation for excellent natural light. Includes a gas central heating radiator, built-in workstation, shelving, ample power sockets, and a phone line—ideal for remote work or use as a fourth bedroom, laminated flooring
Bedroom Five
5.11m x 2.51m (16'9 x 8'3)With a window to the front elevation, gas central heating radiator, and carpeted flooring
Family Bathroom
2.97m x 2.46m (9'09 x 8'01)A spacious family bathroom recently renovated to a high standard. Comprising of a low-level W/C, hand wash basin with storage, and a large walk-in shower with glass screen. Also featuring a bath, mirror, and two chrome heated towel rails for added comfort. The room includes a shaver point, fully tiled walls, and a stylish tiled floor.
Rear Garden
A private secure, south-east facing garden boasting established shrubbery and mature apple and pear trees. The outdoor space includes a stoned area, laid lawn, and a slabbed patio—perfect for relaxing or entertaining also having the added benefit of a outdoor tap and security light. Convenient access is provided via a uPVC door leading into the internal garage, also a gate leading to the front of the property.
Garage
5.26m x 5.23m (17'3" x 17'1")Double garage split into two, remote operated electric roller doors, light, power, wall mounted Bosch combi boiler, gas central heating radiator, gas meter and fuse box
Energy Efficiency and Environmental Impact

Although these particulars are thought to be materially correct their accuracy cannot be guaranteed and they do not form part of any contract.
Property data and search facilities supplied by www.vebra.com
