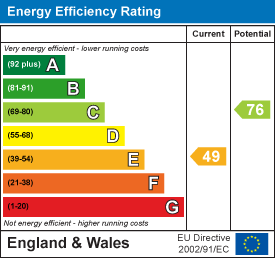
5, Market Place
Stowmarket
Suffolk
IP14 1DT
Pretyman Avenue, Bacton, Stowmarket
Offers Over £300,000 Sold (STC)
3 Bedroom Bungalow - Detached
- Three Bedrooms
- Detached Bunaglow
- Sits Within A Corner Plot
- Two Reception Rooms
- Utility Room
- Sealed Unit Double Glazed
- Oil Radiator Central Heating
- Off Road Parking For Two Vehicles
- Single Garage
- Village Location
Nestled in the charming area of Pretyman Avenue, Bacton, Stowmarket, this delightful detached bungalow offers a perfect blend of comfort and convenience. With three well-proportioned bedrooms, this property is ideal for families or those seeking a peaceful retreat. The spacious layout features two inviting reception rooms, providing ample space for relaxation and entertaining guests. The bungalow boasts a practical utility room, enhancing the functionality of the home. The bathroom is thoughtfully designed, catering to the needs of modern living. Set on a generous corner plot, the property benefits from a sense of space and privacy, making it a wonderful place to unwind. For those with vehicles, the property offers off-road parking for two vehicles, along with a single garage that is equipped with power and light, providing additional storage or workshop space. This feature is particularly advantageous for those who enjoy DIY projects or require extra room for hobbies.
With its appealing location and well-appointed features, this bungalow presents an excellent opportunity for anyone looking to settle in a tranquil yet accessible area, Bacton is a village full of beautiful scenery and offers many amenities including local business, village store and recreation ground. Just a short distance from the bustling market town of Stowmarket that offers much more as well as a railway station with main links to London, Norwich, Bury St Edmunds, Cambridge and Ipswich. Whether you are a first-time buyer, a growing family, or someone looking to downsize, this property is sure to meet your needs. Do not miss the chance to make this lovely bungalow your new home.
Entrance Hall
With loft access, tiled floor and radiator.
Sitting Room
 3.25m x 6.45m (10'7" x 21'1")With window to front, window to side and full length windows to rear and door to garden illuminating the room with natural light, wood burner stove fireplace and heath, TV point, tiled floor and two radiators.
3.25m x 6.45m (10'7" x 21'1")With window to front, window to side and full length windows to rear and door to garden illuminating the room with natural light, wood burner stove fireplace and heath, TV point, tiled floor and two radiators.
Dining Room
 2.74m x 3.35m (8'11" x 10'11")With window to front, tiled floor and radiator.
2.74m x 3.35m (8'11" x 10'11")With window to front, tiled floor and radiator.
Kitchen
 2.97m x 2.97 (9'8" x 9'8")With window to front, range of high and low units, sink and drainer, tiled splashbacks, electric hob with extractor hood and fan, electric double oven, integrated fridge freezer, plumbing for washing machine, tiled floor and door leading to further hallway.
2.97m x 2.97 (9'8" x 9'8")With window to front, range of high and low units, sink and drainer, tiled splashbacks, electric hob with extractor hood and fan, electric double oven, integrated fridge freezer, plumbing for washing machine, tiled floor and door leading to further hallway.
Hallway
With door to front and rear, tiled floor and radiator.
Utility Room
With window to rear, range of high and low units, tiled splashbacks, boiler, space for tumble dryer and tiled floor.
Bedroom One
 3.35m x 3.99m (10'11" x 13'1")With two windows to rear, fitted wardrobes and radiator.
3.35m x 3.99m (10'11" x 13'1")With two windows to rear, fitted wardrobes and radiator.
Bedroom Two
 2.59m x 3.25m (8'5" x 10'7")With full length windows to rear and door leading to garden, fitted double wardrobes with glass sliding doors and radiator.
2.59m x 3.25m (8'5" x 10'7")With full length windows to rear and door leading to garden, fitted double wardrobes with glass sliding doors and radiator.
Bedroom Three
3.2m x 3.28m (10'5" x 10'9")With window to rear and radiator.
Bathroom
 With window to front, bath with shower over, shower screen, low level W/C, basin in vanity unit with storage, fully tiled walls, tiled floor and heated towel rail.
With window to front, bath with shower over, shower screen, low level W/C, basin in vanity unit with storage, fully tiled walls, tiled floor and heated towel rail.
Outside
 To the front and side of the property are lawns, shrubs, hedging, trees and pathway leading to front door additionally a driveway providing off road parking for up to two vehicles and leading to single garage partly converted with up and over door and power and light connected. To the rear of the property is a rear garden comprising of patio area ideal for outside entertaining, lawn, shrub borders, fruit trees, paving stones, greenhouse, shed and for privacy and seclusion is fenced all around.
To the front and side of the property are lawns, shrubs, hedging, trees and pathway leading to front door additionally a driveway providing off road parking for up to two vehicles and leading to single garage partly converted with up and over door and power and light connected. To the rear of the property is a rear garden comprising of patio area ideal for outside entertaining, lawn, shrub borders, fruit trees, paving stones, greenhouse, shed and for privacy and seclusion is fenced all around.
Energy Efficiency and Environmental Impact

Although these particulars are thought to be materially correct their accuracy cannot be guaranteed and they do not form part of any contract.
Property data and search facilities supplied by www.vebra.com









