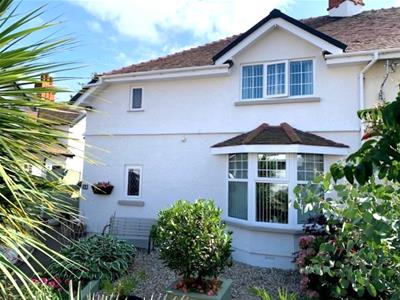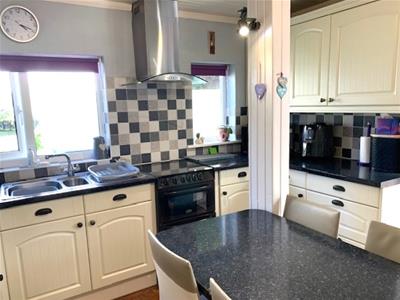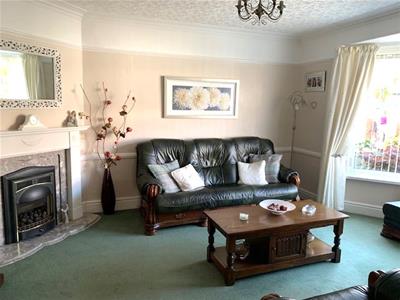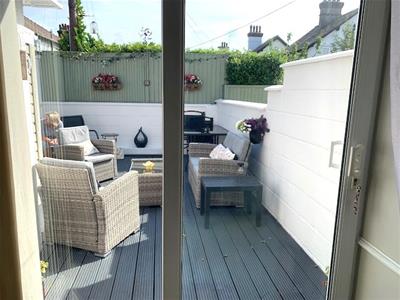
4 Mostyn Street
Llandudno
Conwy
LL30 2PS
Curzon Road, Craig y Don, Llandudno
No Onward Chain £310,000
3 Bedroom House - Semi-Detached
- BEAUTIFULLY PRESENTED
- SEMI DETACHED COTTAGE STYLE FAMILY HOME
- NO ONWARD CHAIN
- 3 BEDROOMS
- HARDSTANDING FOR ONE CAR
- CLOSE TO LOCAL SHOPS
- CLOLSE TO PROMENADE
THIS IS A BEAUTIFULLY PRESENTED SEMI DETACHED COTTAGE STYLE FAMILY HOME, OFFERED FOR SALE WITH NO ONWARD CHAIN and situated within the heart of Craig y Don, within ½ a mile of the Promenade, Park , Shops, Restaurants, Craig y Don Medical Centre, Community Centre as well as local Primary School. Approximately a mile from Llandudno Town Centre. The accommodation briefly comprises:- reception hall; cloakroom; lounge with bay window; dining room/second reception room with patio doors to the rear garden; kitchen with fitted Cream fronted units with en-suite utility room and sun porch to the rear; first floor with 3 doubled bedrooms and re-fitted 3-piece bathroom. The property features gas fired central heating from a combination boiler and upvc double glazed windows as specified. Outside - easily maintained gardens to the front with decorative chippings, shrubs, trees and hardstanding for one car with brick paved pathways and a decked seating area to the rear with workshop.
INTERNAL INSPECTION IS HIGHLY RECOMMENDED
The Accommodation Comprises:-
CANOPIED ENTRANCE
SIDE ASPECT LEADED DOOR to:-
RECEPTION HALL
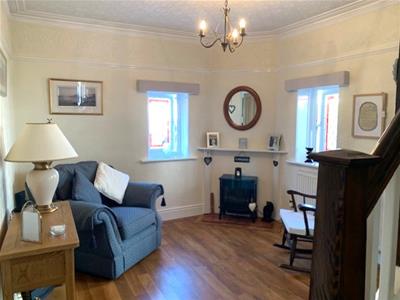 3.23m x 3.09m (10'7" x 10'1")'Karndean' flooring, tiled hearth, display shelf, picture rails and coving, cloaks cupboard with shelving, double aspect upvc double glazed leaded coloured windows, understairs storage cupboard with shelving and electric meter.
3.23m x 3.09m (10'7" x 10'1")'Karndean' flooring, tiled hearth, display shelf, picture rails and coving, cloaks cupboard with shelving, double aspect upvc double glazed leaded coloured windows, understairs storage cupboard with shelving and electric meter.
2-PIECE CLOAKROOM
With vanity wash hand basin and display shelving with drawers and storage, close coupled w.c, shelving, upvc double glazed window.
LOUNGE
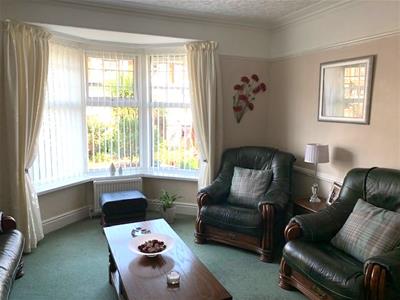 4.92m x 3.82m (16'1" x 12'6" )Picture rails, coving, dado rails, fire surround with marble back and hearth with inset gas coal effect fire, display mantle, 2 double radiators.
4.92m x 3.82m (16'1" x 12'6" )Picture rails, coving, dado rails, fire surround with marble back and hearth with inset gas coal effect fire, display mantle, 2 double radiators.
DINING ROOM/2ND RECEPTION ROOM
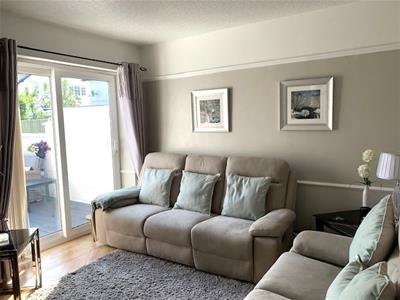 3.79m x 3.40m (12'5" x 11'1")Inset fire (decorative only), 'Karndean' flooring, picture rails, sliding patio doors to the rear garden, double radiator.
3.79m x 3.40m (12'5" x 11'1")Inset fire (decorative only), 'Karndean' flooring, picture rails, sliding patio doors to the rear garden, double radiator.
KITCHEN/BREAKFAST ROOM
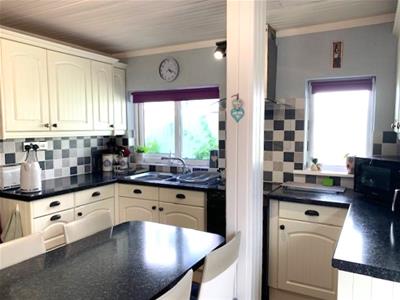 3.59m x 3.33m (11'9" x 10'11" )Fitted range of Cream fronted shaker style base, wall, drawer and glass fronted display cabinets with under unit lighting, round edge worktops and matching breakfast island, inset 1½ bowl sink unit, space for cooker, space for fridge/freezer, spotlights, pine panelled ceiling, decorative wall and floor tiling, 2 upvc double glazed windows and side aspect upvc double glazed door.
3.59m x 3.33m (11'9" x 10'11" )Fitted range of Cream fronted shaker style base, wall, drawer and glass fronted display cabinets with under unit lighting, round edge worktops and matching breakfast island, inset 1½ bowl sink unit, space for cooker, space for fridge/freezer, spotlights, pine panelled ceiling, decorative wall and floor tiling, 2 upvc double glazed windows and side aspect upvc double glazed door.
UTILITY/PANTRY
With plumbing for a washing machine, round edge worktops, wall mounted 'Vaillant' gas fired central heating and hot water boiler, single glazed window, floor tiling, panelled walls.
SUN PORCH
With tiled floor, single glazed and glazed door to garden.
A staircase from the Entrance Hall leads to:-
FIRST FLOOR LANDING
Upvc double glazed coloured leaded glass window, picture rails.
BEDROOM 1
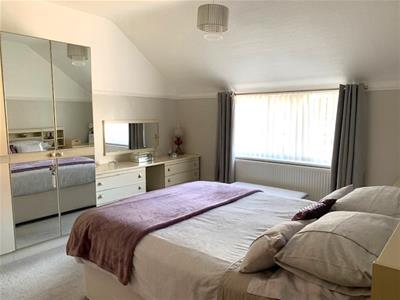 4.36m x 3.88m (14'3" x 12'8" )Picture rails, fitted to include bedhead and bedside cabinets, chest of drawers, triple wardrobes, dressing table and drawers, upvc double glazed window, radiator, telephone point.
4.36m x 3.88m (14'3" x 12'8" )Picture rails, fitted to include bedhead and bedside cabinets, chest of drawers, triple wardrobes, dressing table and drawers, upvc double glazed window, radiator, telephone point.
BEDROOM 2
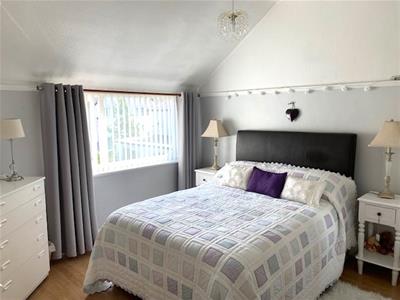 3.90m x 3.52m (12'9" x 11'6" )Including cupboards, picture rails, laminate flooring, built-in double cupboards with shelving, double radiator, upvc double glazed window to rear.
3.90m x 3.52m (12'9" x 11'6" )Including cupboards, picture rails, laminate flooring, built-in double cupboards with shelving, double radiator, upvc double glazed window to rear.
DOUBLE ASPECT BEDROOM 3
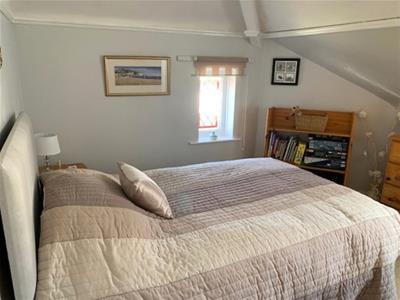 3.30m x 3.20m (10'9" x 10'5" )Upvc double glazed windows, picture rails, radiator, part sloping ceiling.
3.30m x 3.20m (10'9" x 10'5" )Upvc double glazed windows, picture rails, radiator, part sloping ceiling.
RE-FITTED BATHROOM
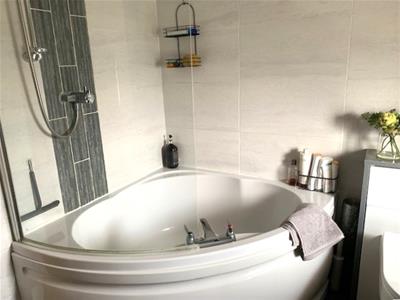 To include corner bath and mains shower and side screen, close coupled w.c, vanity wash hand basin and display shelf, wall tiling, decorative wall tiling, ladder style towl rail, vinyl flooring, upvc double glazed window.
To include corner bath and mains shower and side screen, close coupled w.c, vanity wash hand basin and display shelf, wall tiling, decorative wall tiling, ladder style towl rail, vinyl flooring, upvc double glazed window.
OUTSIDE - FRONT GARDEN
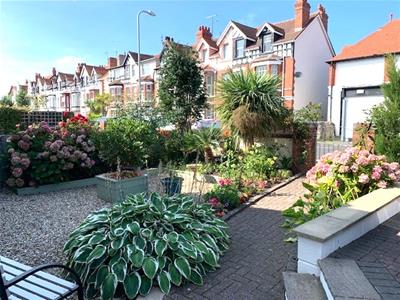
FRONT GARDEN
Landscaped with block paved pathways, decorative chipping, hardstanding for one car, flowers, shrubs, trees, seating areas.
Side gate to:-
REAR GARDEN
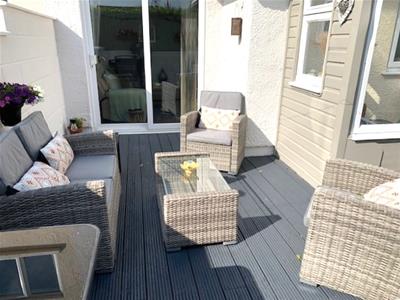 Outside tap, raised decked seating areas.
Outside tap, raised decked seating areas.
WORKSHOP
With power and light connected, shelving.
TENURE
The property is held on a FREEHOLD tenure.
COUNCIL TAX BAND
Is 'E' obtained from www.conwy.gov.uk
Energy Efficiency and Environmental Impact
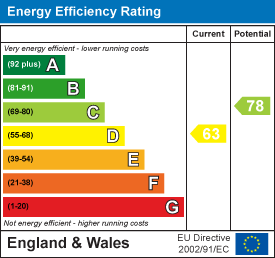
Although these particulars are thought to be materially correct their accuracy cannot be guaranteed and they do not form part of any contract.
Property data and search facilities supplied by www.vebra.com
