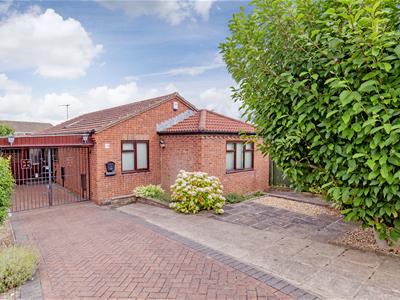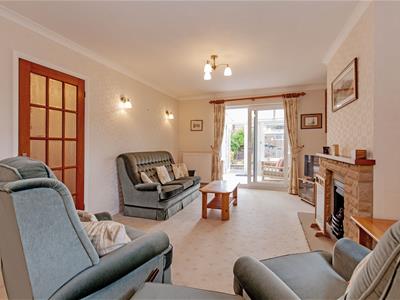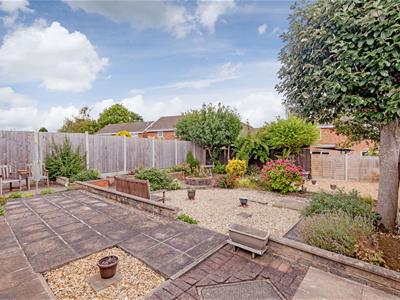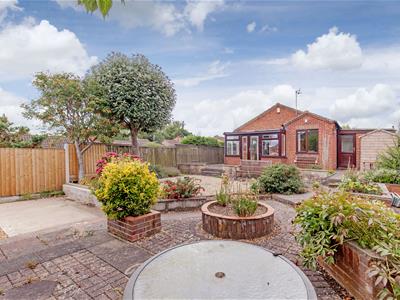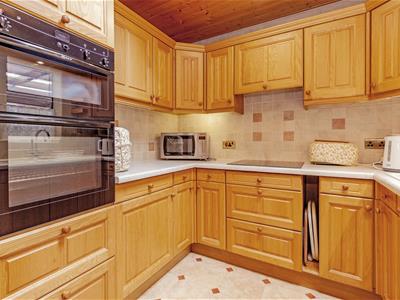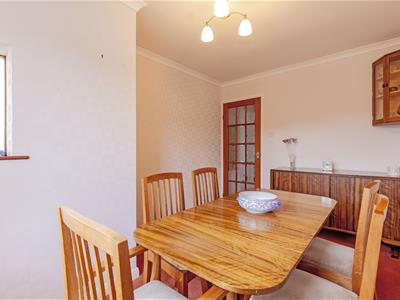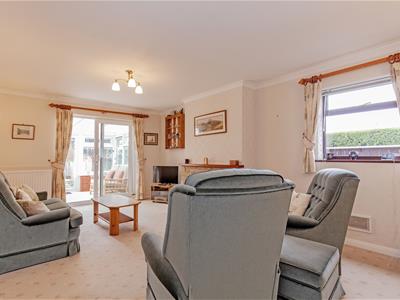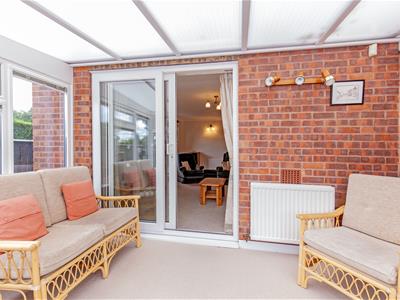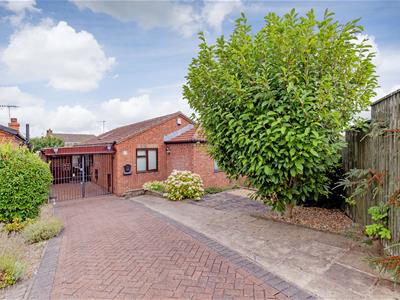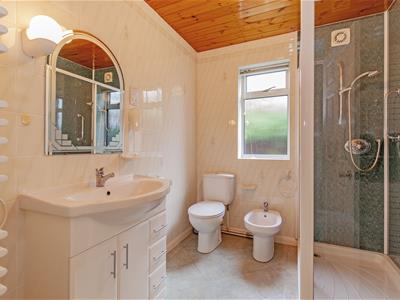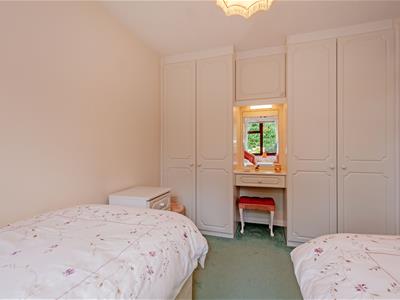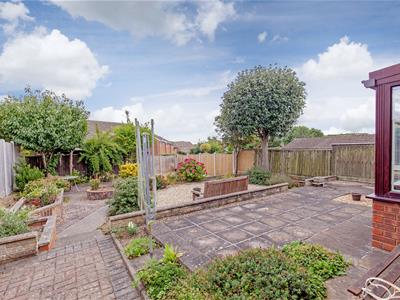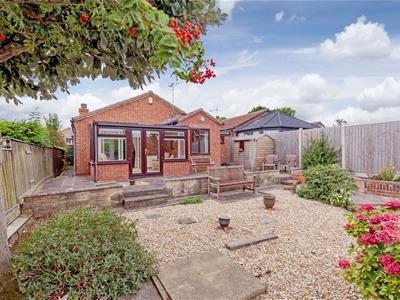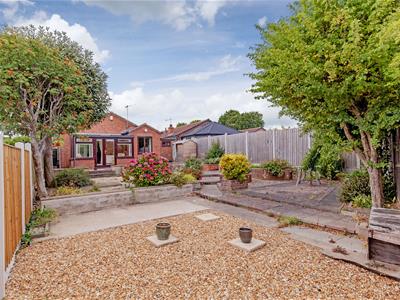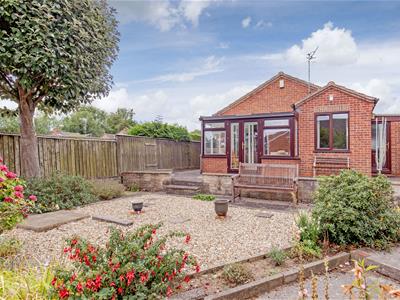Wards Estate Agents
17 Glumangate
Chesterfield
S40 1TX
Stanage Way, Holme Hall, Chesterfield
£280,000
3 Bedroom Bungalow - Detached
- We are delighted to present to the open market this EXTENDED 2/3 DOUBLE BEDROOM DETACHED BUNGALOW
- OFFERED WITH NO CHAIN & IMMEDIATE POSSESSION
- Holmebrook Valley Park, Linacre Reservoirs and the National Peak Park are close by. Main commuter links including the M1 J29 and Train Station are within proximity.
- Well presented and maintained extended (front & rear) accommodation benefits from gas central heating (boiler serviced) uPVC double glazing
- Principal extended double bedroom with quality range of fitted wardrobes & dressing area, en suite shower room with 4 piece suite
- Front hexagonal block paved driveway provides parking and leads through wrought iron gates to the substantial side carport
- Additional stone paved car or camper van standing space.
- Situated on an enviable garden plot within this extremely sought after cul de sac in this very popular residential location which is within easy access of local shops, amenities, schools & bus routes.
- Generous rear landscaped enclosed gardens with patio and low maintenance areas of relaxation/sun terraces- perfect for outside social and family enjoyment
- Energy Rating to follow
We are delighted to present to the open market this EXTENDED 2/3 DOUBLE BEDROOM DETACHED BUNGALOW situated on an enviable garden plot within this extremely sought after cul de sac in this very popular residential location which is within easy access of local shops, amenities, schools & bus routes. Holmebrook Valley Park, Linacre Reservoirs and the National Peak Park are close by. Main commuter links including the M1 J29 and Train Station are within proximity.
Well presented and maintained extended (front & rear) accommodation benefits from gas central heating (boiler serviced) uPVC double glazing and comprises:- side entrance porch, hallway with additional store and utility. Main internal hallway with fully tiled integrated kitchen having ceiling Velux, extended dining room/bedroom 3, family reception room with feature fireplace and patio doors into the Conservatory. Principal extended double bedroom with quality range of fitted wardrobes & dressing area, en suite shower room with 4 piece suite, second double bedroom again with range of fitted wardrobes & dressing table area, family bathroom with modern 3 piece suite.
Front hexagonal block paved driveway provides parking and leads through wrought iron gates to the substantial side carport. Additional stone paved car or camper van standing space. Mature well stocked borders. Secure side access to the rear gardens.
Generous enclosed landscaped gardens with substantially fenced perimeter boundaries. Large patio area and low gradient steps to the lower gardens with side block paved sun patio, and paved pathways through the stocked gardens Walled raised beds stocked with well established planting. |Two area of multi colour gravel areas. Perfect setting for social and family outside entertaining. Garden shed and outside lighting.
Early Viewing- Highly Recommended!
Additional Information
Gas Central Heating-Conventional boiler - serviced (New in 2020)
uPVC Double Glazed Windows
Security Alarm System
Gross Internal Floor Area- 96.1Sq.m/1034.9Sq.Ft.
Council Tax Band -C
Secondary School Catchment Area -Outwood Academy Newbold
Side Entrance Porch
3.71m x 0.91m (12'2" x 3'0")uPVC entrance door into the porch area. Access to store room and Utility. Front aspect window
Store Room
1.50m x 1.07m (4'11" x 3'6")Useful storage space including space for the freezer. Side aspect window.
Utility Area
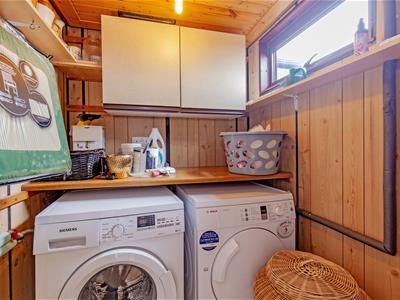 1.50m x 1.40m (4'11" x 4'7")With wall cupboard and open shelving. Space for washer/dryer. Rear aspect window.
1.50m x 1.40m (4'11" x 4'7")With wall cupboard and open shelving. Space for washer/dryer. Rear aspect window.
Entrance Hall
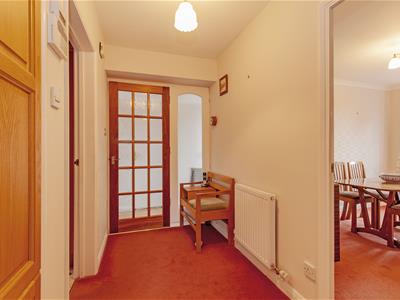 2.51m x 1.45m (8'3" x 4'9")Coats cupboard.
2.51m x 1.45m (8'3" x 4'9")Coats cupboard.
Fitted Kitchen
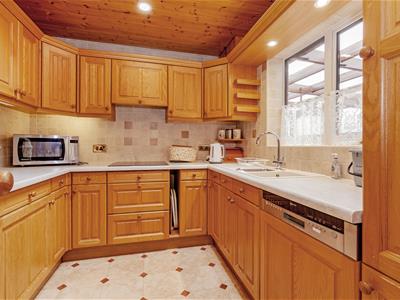 2.72m x 2.49m (8'11" x 8'2")Being fully tiled and comprising of a Medium Oak range of base and wall units with complimentary work surfaces and inset 1.5 bowl with pelmet lighting above. Integrated double electric oven, hob and extractor fan above. Integrated dishwasher and fridge. Pine panelled ceiling with skylight window. Side aspect window.
2.72m x 2.49m (8'11" x 8'2")Being fully tiled and comprising of a Medium Oak range of base and wall units with complimentary work surfaces and inset 1.5 bowl with pelmet lighting above. Integrated double electric oven, hob and extractor fan above. Integrated dishwasher and fridge. Pine panelled ceiling with skylight window. Side aspect window.
Dining Room/Bedroom 3
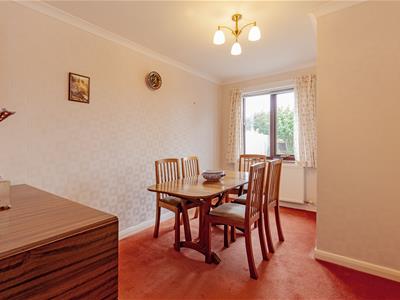 3.81m x 2.59m (12'6" x 8'6")Extended versatile room that could be used for either a dining room or bedroom 3. Rear aspect window.
3.81m x 2.59m (12'6" x 8'6")Extended versatile room that could be used for either a dining room or bedroom 3. Rear aspect window.
Reception Room
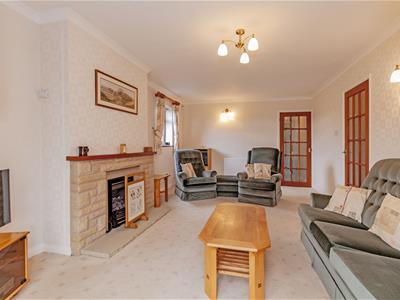 5.74m x 3.56m (18'10" x 11'8")Nicely presented family reception room with feature stone fireplace having a gas-fire. Patio doors leading into the Conservatory.
5.74m x 3.56m (18'10" x 11'8")Nicely presented family reception room with feature stone fireplace having a gas-fire. Patio doors leading into the Conservatory.
uPVC Conservatory
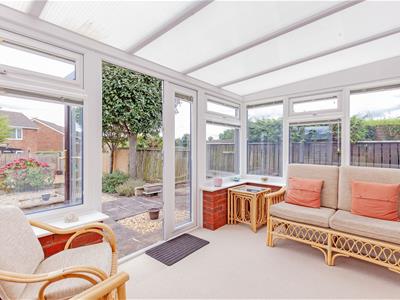 3.35m x 1.52m (11'" x 5'0")
3.35m x 1.52m (11'" x 5'0")
Inner Hall
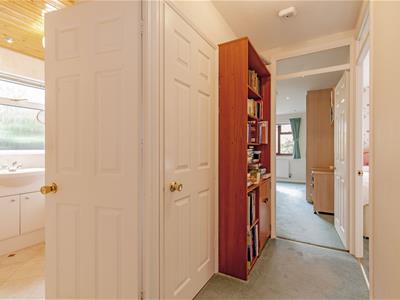 2.51m x 1.12m (8'3" x 3'8")Spacious hallway store cupboard where the Vaillant boiler is located. Access to the useful insulated loft space.
2.51m x 1.12m (8'3" x 3'8")Spacious hallway store cupboard where the Vaillant boiler is located. Access to the useful insulated loft space.
Fully Tiled Family Bathroom
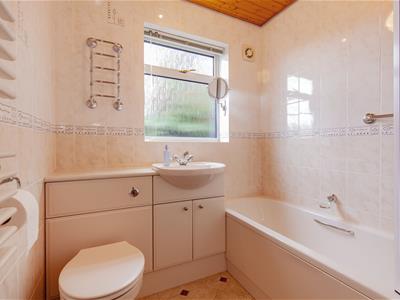 2.34m x 1.96m (7'8" x 6'5")Modern fitted 3 piece bathroom suite which comprises of a bath with electric shower above, wash hand basin and low level WC are set in attractive vanity units. Heated towel rail. Pine ceiling.
2.34m x 1.96m (7'8" x 6'5")Modern fitted 3 piece bathroom suite which comprises of a bath with electric shower above, wash hand basin and low level WC are set in attractive vanity units. Heated towel rail. Pine ceiling.
Principal Double Bedroom
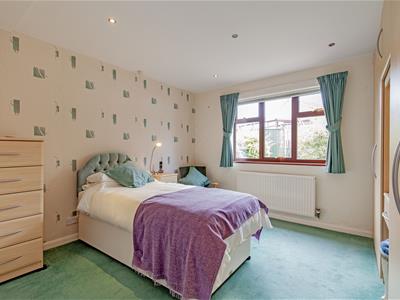 4.93m x 3.56m (16'2" x 11'8")A superbly extended main double bedroom with front aspect window. Two double built in wardrobes with central dressing area with lighting. Complimentary matching set of drawers. Downlighting.
4.93m x 3.56m (16'2" x 11'8")A superbly extended main double bedroom with front aspect window. Two double built in wardrobes with central dressing area with lighting. Complimentary matching set of drawers. Downlighting.
En-Suite Shower Room
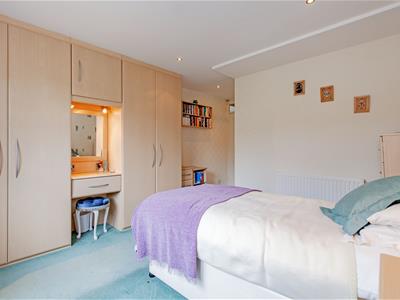 2.34m x 1.96m (7'8" x 6'5")Fitted with complimentary wall tiling and wall panelling. Comprises of a 4 piece suite which includes a double shower area with electric shower, bidet, low level WC and wash hand basin set in attractive vanity unit. Heated towel rail and radiator.
2.34m x 1.96m (7'8" x 6'5")Fitted with complimentary wall tiling and wall panelling. Comprises of a 4 piece suite which includes a double shower area with electric shower, bidet, low level WC and wash hand basin set in attractive vanity unit. Heated towel rail and radiator.
Double Bedroom Two
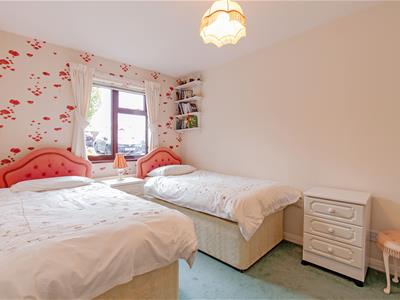 4.06m x 2.59m (13'4" x 8'6")A further double bedroom with front aspect window. Two double built in wardrobes with central dressing area with lighting
4.06m x 2.59m (13'4" x 8'6")A further double bedroom with front aspect window. Two double built in wardrobes with central dressing area with lighting
Outside
Front hexagonal block paved driveway provides parking and leads through wrought iron gates to the substantial side carport. Additional stone paved car or camper van standing space. Mature well stocked borders. Secure side access to the rear gardens.
Generous enclosed landscaped gardens with substantially fenced perimeter boundaries. Large patio area and low gradient steps to the lower gardens with side block paved sun patio, and paved pathways through the stocked gardens Walled raised beds stocked with well established planting. |Two area of multi colour gravel areas. Perfect setting for social and family outside entertaining. Garden shed and outside lighting.
Energy Efficiency and Environmental Impact
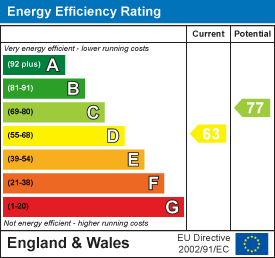
Although these particulars are thought to be materially correct their accuracy cannot be guaranteed and they do not form part of any contract.
Property data and search facilities supplied by www.vebra.com
