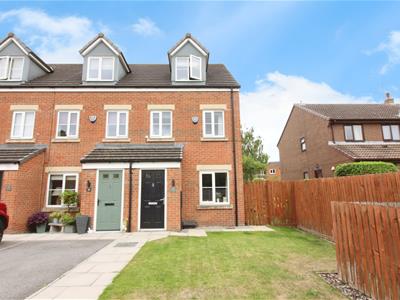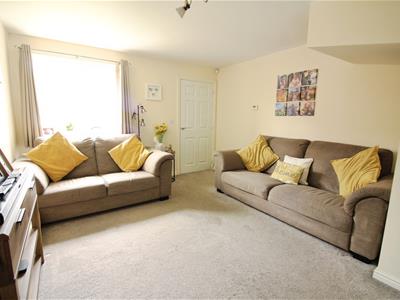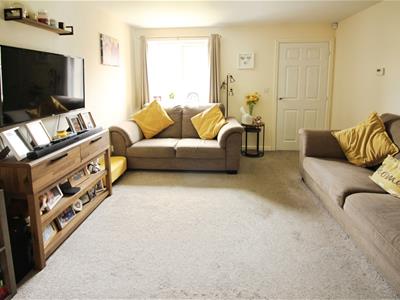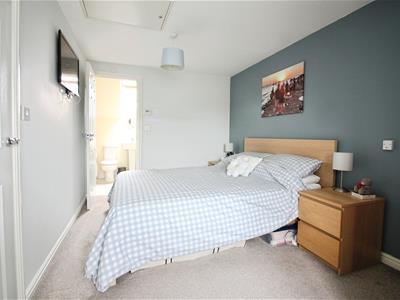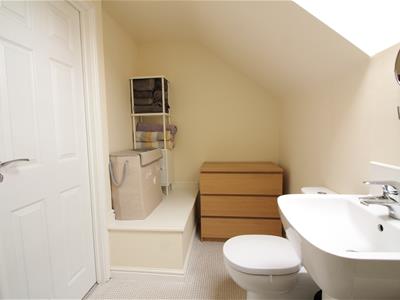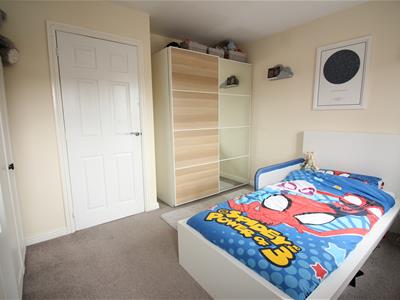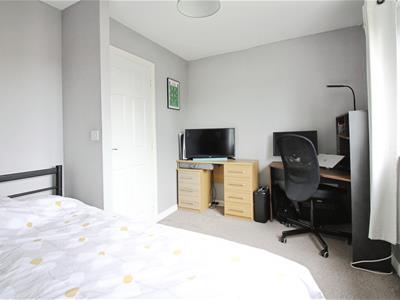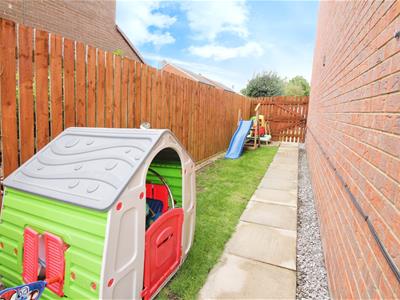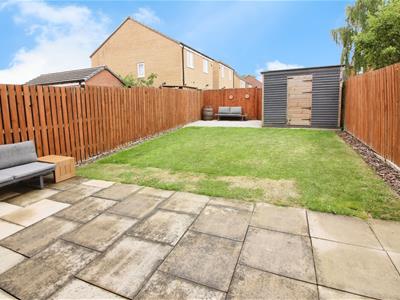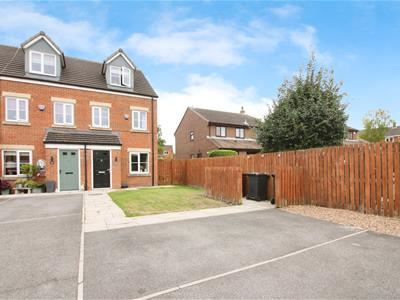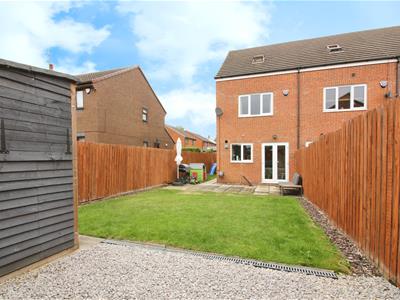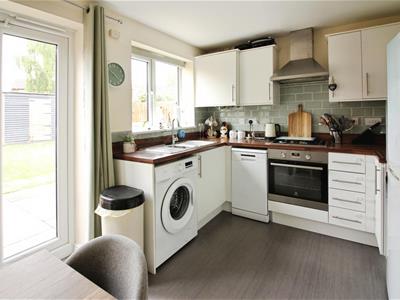
35 Austhorpe Road
Crossgates
Leeds, West Yorkshire
LS15 8BA
Poplar Place, Whinmoor, Leeds
£270,000 Sold (STC)
3 Bedroom House - End Town House
- THREE DOUBLE BEDROOM END TOWNHOUSE
- TUCKED AWAY POSISTION
- KITCHEN DINER WITH FRENCH WINDOWS
- MASTER BED WITH EN-SUITE SHOWER ROOM
- MODERN BATHROOM
- GUEST WC
- SOUTH FACING ENCLOSED REAR GARDEN
- TWO OFF ROAD PARKING BAYS
- COUNCIL TAX BAND C
- EPC RATING B
*** BEAUTIFULLY PRESENTED THREE BEDROOM END-TOWNHOUSE WITH DOUBLE PARKING BAY FOR TWO CARS***
Presenting this immaculate end of terrace house, an exceptional opportunity for families and first-time buyers seeking a stylish and comfortable home in a highly desirable location. This well-appointed property benefits from excellent public transport links, proximity to local amenities, and easy access to scenic walking routes.
Upon entering, you are greeted by a welcoming, separate reception room—offering an ideal space for relaxation or entertaining guests. The contemporary kitchen is a true highlight, featuring wood countertops, abundant natural light, and a dedicated breakfast area, creating the perfect heart of the home for family meals and gatherings.
The property comprises three spacious double bedrooms, ensuring ample space for both family and guests. The master bedroom is particularly impressive, complete with an en-suite shower room for added convenience. The two additional double bedrooms are generously proportioned, making them suitable for children, guests, or home office use.
Boasting a spacious modern family bathroom with over bath shower and screen providing a touch of everyday luxury and comfort.
Outside, the south-facing garden is the perfect spot for outdoor entertaining or relaxing in the sun, while the provision of parking adds further practicality to daily living.
Placed east of Leeds city center, the location enjoys a good range of local amenities with easy access to the A64 York Road, Leeds Outer Ring Road and the A1/M1 Link Road and the A58 Wetherby Road. Good vehicular access to Crossgates with its wealth of amenities including the Crossgates Shopping Center, bars and cafes and of course a fast commute via the railway station to Leeds.
** Call now to arrange your viewing. **
Ground Floor
Entrance Lobby
With composite entry door and central heating radiator - a useful space for coats, shoes, pets or pushchairs!
Living Room
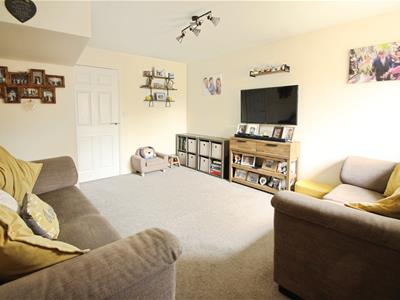 4.70m x 3.56m (15'5 x 11'8)This is a spacious and light living room with a built-in under stair storage cupboard. There is a central heating radiator, T.V point and PVCu double-glazed window overlooking the front garden.
4.70m x 3.56m (15'5 x 11'8)This is a spacious and light living room with a built-in under stair storage cupboard. There is a central heating radiator, T.V point and PVCu double-glazed window overlooking the front garden.
Inner Lobby
Guest WC
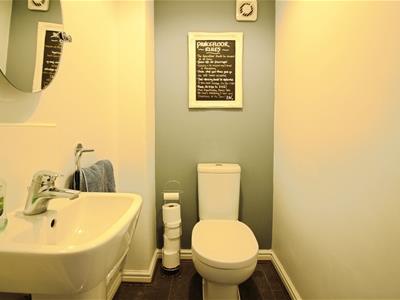 With a white close coupled WC, pedestal hand wash basin, extractor fan and central heating radiator.-
With a white close coupled WC, pedestal hand wash basin, extractor fan and central heating radiator.-
Kitchen/Diner
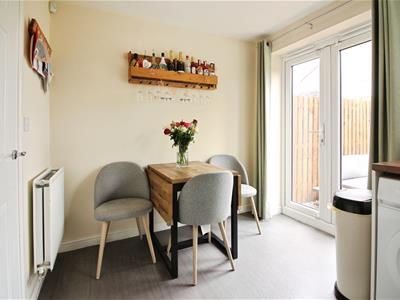 3.56m x 2.67m (11'8" x 8'9")The kitchen is fitted with a good range of white wall and base units with wood grain effect counter space with complimentary metro style ceramic tiling over. There is a stainless steel under-counter electric oven with four ring gas hob over and stainless steel chimney style extractor hood. In addition there is an inset stainless steel one and a half bowl sink with side drainer and mixer tap, space for a tall fridge/freezer, plumbed space for a washing machine and slimline dishwasher, and a PVCU double-glazed window overlooking the garden. The space continues to the dining area which has a central heating radiator and double-glazed French windows leading out to the patio seating area and the garden beyond.
3.56m x 2.67m (11'8" x 8'9")The kitchen is fitted with a good range of white wall and base units with wood grain effect counter space with complimentary metro style ceramic tiling over. There is a stainless steel under-counter electric oven with four ring gas hob over and stainless steel chimney style extractor hood. In addition there is an inset stainless steel one and a half bowl sink with side drainer and mixer tap, space for a tall fridge/freezer, plumbed space for a washing machine and slimline dishwasher, and a PVCU double-glazed window overlooking the garden. The space continues to the dining area which has a central heating radiator and double-glazed French windows leading out to the patio seating area and the garden beyond.
First Floor
Landing
The landing has a central heating radiator and gives access to two double bedrooms and the family bathroom.
Bedroom 2
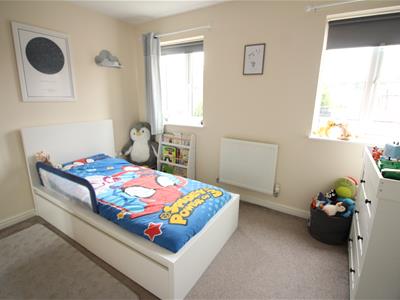 3.58m x 2.49m (11'8" x 8'2")A double bedroom with ample space for fitted furniture and having a central heating radiator, T.V point and two PVCu double-glazed windows overlooking the front aspect.
3.58m x 2.49m (11'8" x 8'2")A double bedroom with ample space for fitted furniture and having a central heating radiator, T.V point and two PVCu double-glazed windows overlooking the front aspect.
Bedroom 3
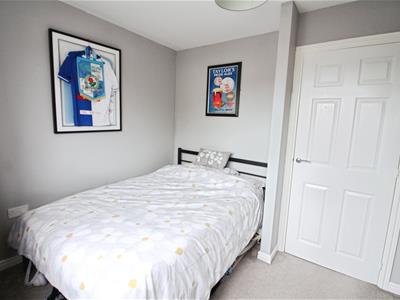 3.58m x 2.59m (11'9" x 8'6")Another double bedroom with central heating radiator and PVCu double-glazed window this time overlooking the rear garden.
3.58m x 2.59m (11'9" x 8'6")Another double bedroom with central heating radiator and PVCu double-glazed window this time overlooking the rear garden.
Bathroom
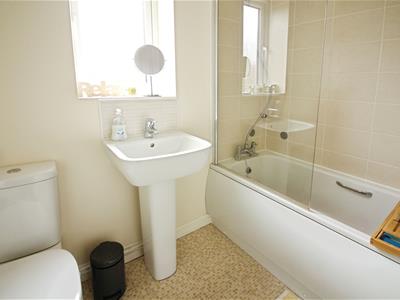 The bathroom is fitted with a white three piece suite which comprises; panelled bath with mixer tap shower attachment and glass screen, a pedestal hand wash basin and close coupled WC. There is a central heating radiator, extractor fan and a double-glazed window to the side aspect.
The bathroom is fitted with a white three piece suite which comprises; panelled bath with mixer tap shower attachment and glass screen, a pedestal hand wash basin and close coupled WC. There is a central heating radiator, extractor fan and a double-glazed window to the side aspect.
Second Floor
Landing
Staircase to the master bedroom and a fixture storage cupboard.
Master Bedroom
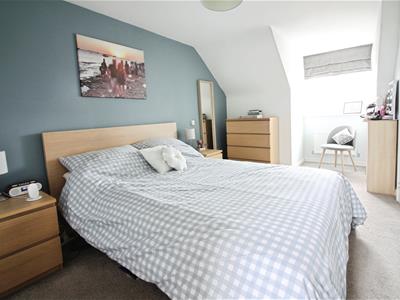 4.95m x 2.59m (16'3 x 8'6)A fabulous sized double bedroom , there is a dormer window placed to the front elevation, a central heating radiator and a T.V point. A door leads to;
4.95m x 2.59m (16'3 x 8'6)A fabulous sized double bedroom , there is a dormer window placed to the front elevation, a central heating radiator and a T.V point. A door leads to;
En-suite
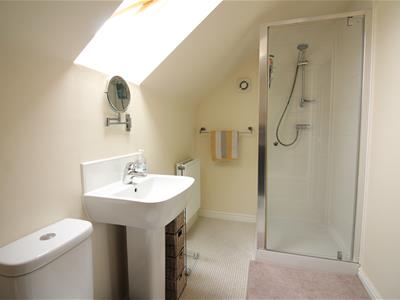 3.58m x 1.63m (11'8" x 5'4")A very spacious en-suite with walk-in shower cubicle with thermostatic bar shower, close coupled WC and pedestal hand wash basin. A bulk head space provides potential for additional storage, there is an extractor fan and a 'Velux' window floods the area with light.
3.58m x 1.63m (11'8" x 5'4")A very spacious en-suite with walk-in shower cubicle with thermostatic bar shower, close coupled WC and pedestal hand wash basin. A bulk head space provides potential for additional storage, there is an extractor fan and a 'Velux' window floods the area with light.
Exterior
There is an open-plan garden to the front with lawn and two parking bays providing off road parking. The side of the property is fully enclosed with a gate for pedestrian access - this space offers potential for storage facilities or shed. The side leads to the rear garden which is a true delight and being south-facing is a real sun trap! There is large paved patio seating area adjacent to the house and an extra gravelled seating area to the top of the garden. A large lawn, an exterior water supply and garden shed for storage.
Directions
From the Crossgates office, proceed from the Crossgates office along Austhorpe Road. At the traffic lights, turn right and take the third exit at the roundabout on to Crossgates Ring Road. At the next roundabout proceed straight ahead, to the next roundabout. Turn right onto A64/York Road. Proceed along, passing the Red Lion public house on the left hand side. At the traffic lights, turn left and into the new development and follow Woodlands Way around the bend and take the fourth left turn onto Poplar Place. At the T junction turn right and immediately left where Number 22 can be found on the left hand side and identified by the Emsleys for sale board.
Energy Efficiency and Environmental Impact

Although these particulars are thought to be materially correct their accuracy cannot be guaranteed and they do not form part of any contract.
Property data and search facilities supplied by www.vebra.com
