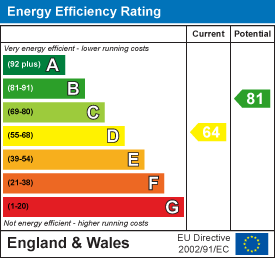Percy Road, Southsea
Offers Over £250,000 Sold (STC)
2 Bedroom House - Terraced
- 2 BEDROOM TERRACED HOUSE WITH GARAGE
- 2 SEPARATE RECEPTION ROOMS
- FITTED KITCHEN WITH APPLIANCES
- GROUND FLOOR BATHROOM
- GARDEN ROOM/LEAN TO CONSERVATORY
- DOUBLE GLAZING GAS CENTRAL HEATING
- LOCATED CLOSE TO ALBERT ROAD
- OFFERED WITH NO CHAIN
GUIDE PRICE £250,000-£260,000. WELL PRESENTED 2 BEDROOM HOME WITH GARAGE & OFFERED WITH NO CHAIN. We are pleased to offer for sale this 2 bedroom terraced home with 2 separate reception rooms, fitted kitchen with appliances, ground floor bathroom and garden room/lean to conservatory. Situated in this convenient location close to Fratton Train Station, Albert Road, bars, restaurants, shops, cafes and bus routes.
Entrance Hall
Double glazed front door, luxury vinyl tile flooring, stairs to first floor.
Dining Room
3.18m x 2.95m (10'5 x 9'8)Double glazed window to front, luxury vinyl tile flooring, radiator, meter cupboard.
Lounge
3.20m x 3.99m (10'6 x 13'1)Double glazed window to rear, luxury vinyl tile flooring, radiator, fireplace, under stairs storage cupboard with electric meter.
Kitchen
3.86m x 2.34m (12'8 x 7'8)Single drainer stainless steel sink unit with range of wall and base cupboards and work surfaces over. Built in oven, hob, extractor, fridge freezer, washing machine, part tiled walls, luxury vinyl tile flooring, spotlights, radiator, Vaillant gas boiler, two double glazed windows to side.
Lobby
0.84m x 1.14m (2'9 x 3'9)Hatch to loft, laminate flooring.
Bathroom
2.08m x 3.10m narrowing to 2.01m (6'10 x 10'2 narrWhite suite comprising bath with electric Mira shower, shower screen, shower curtain, WC, wash hand basin with storage below, tiled walls and flooring, extractor, radiator, double glazed windows to side and rear.
Garden Room/Lean to Conservatory
2.82m x 1.40m (9'3 x 4'7)Double glazed door to garden, skylight window.
First Floor Landing
Hatch to loft.
Bedroom 1
3.18m x 3.99m (10'5 x 13'1)Double glazed window to front, built in cupboard, radiator.
Bedroom 2
3.05m;2.13m x 3.99m (10;7 x 13'1)Double glazed window to rear, built in cupboard, radiator.
Garden
Enclosed rear garden with walled boundaries, laid to patio, outside tap, door to:
Garage
4.09m x 4.32m (13'5 x 14'2)Electric roller door, light, power, work bench.
Additional Informaiton
Tenure - Freehold
Council Tax - Band B
The information provided about this property does not constitute or form part of an offer or contract, nor may it be used as a representation.
All interested parties must verify accuracy and your solicitor must verify tenure/lease information, fixtures and fittings and, where the property has been extended/converted, planning/building regulation consents. All dimensions are approximate and quoted for guidance only as are floor plans which are not to scale and their accuracy cannot be confirmed.
Reference to appliances and/or services does not imply they have been tested.
Energy Efficiency and Environmental Impact

Although these particulars are thought to be materially correct their accuracy cannot be guaranteed and they do not form part of any contract.
Property data and search facilities supplied by www.vebra.com



















