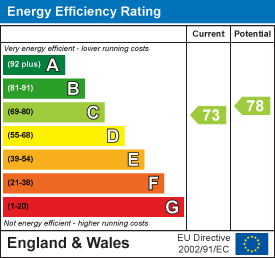
The Studio
Queen Street
Belper
Derbyshire
DE56 1NR
Ladywood Avenue, Belper
£475,000
4 Bedroom House - Detached
A beautifully presented modern family home offering generously proportioned and extended contemporary accommodation with four bedrooms and open plan living dining kitchen. There is ample off road parking and a sunny landscaped rear garden. Viewing is highly recommended. No upward chain
The welcoming accommodation comprises a recessed storm porch with a contemporary entrance door opening into a reception hallway with a family room/ home office, generous lounge diner and an impressive living dining kitchen well equipped with a stylish contemporary units and integrated appliances. To the first floor there is a gallery landing, four generous bedrooms (principal suite with a luxury en-suite) and a family bathroom.
Benefitting from modern flush casement UPVC double glazed windows and doors, gas central heating fired by a combi boiler and a security alarm system.
To the front of the property is a generous driveway providing ample off road parking. The sunny rear garden is low maintenance, enjoying a westerly aspect with paved seating areas and well stocked flowerbeds, perfect for alfresco dining.
Situated conveniently close to local amenities and within walking distance of Belper with its busy railway station, excellent schools, shopping, bars restaurants and leisure facilities. There is easy access to major road links ie A38, M1 to Derby and Nottingham, whilst the A6 provides the gateway to the stunning Peak District.
ACCOMMODATION
A contemporary red entrance door allows access.
RECEPTION HALLWAY
5.49m x 1.91m (18' x 6'3 )A welcoming hallway with porcelain tiled flooring, inset spot lighting, UPVC double glazed window to the front, vertical radiator and a oak staircase climbs to the first floor.
FAMILY ROOM
4.88m x 3.10m (16 x 10'2 )A beautifully decorated room with feature panelling, UPVC double glazed window to the front, inset mood lighting, porcelain tiled flooring, vertical radiator and a TV aerial point. There is a home office space, perfect for a home worker.
IMPRESSIVE LIVING DINING KITCHEN
7.24m x 5.33m overall (23'9 x 17'6 overall )A light and spacious room with four Velux skylights flooding the room with natural light, twin full length side windows and UPVC French doors open onto the garden. A well equipped kitchen area is fitted with stone coloured high gloss base cupboards, eye level units, larder cabinets and a range of drawers with a combination of deep pan drawers and a central island unit with solid walnut wood work surfaces incorporating a one and a half bowl porcelain sink drainer with mixer taps and extending to a breakfast bar. Integrated appliances include an electric oven, combination oven / microwave, gas hob, extractor hood, dishwasher, freezer and housing for a full height fridge. There is matching porcelain tiled flooring, two vertical radiators, dimmer inset mood lighting, under plinth lighting with pendant lights, UPVC double glazed window to the side, TV aerial point and an in-built utility cupboard has plumbing for an automatic washing machine and space for a tumble dryer. A wall mounted Baxi combi boiler is housed in a matching cupboard, which serves the domestic hot water and central heating system. A half glazed oak door opens into :
LOUNGE DINER
7.11m x 3.28m extending to 4.01m (23'4 x 10'9 extA generously proportioned room with dual aspect UPVC double glazed windows to the front and rear overlooking the garden, two vertical radiators, TV aerial point, satellite connection and telephone point.
TO THE FIRST FLOOR
GALLERY LANDING
Having oak staircase with wrought iron balustrade, a built-in linen cupboard with shelving and there is access to the large boarded roof space via a ladder with light and power.
PRINCIPAL BEDROOM ONE
5.33m x 3.10m max measurements (17'6 x 10'2 max mHaving a UPVC double glazed window to the front elevation, column radiator, TV aerial point and a oak door opens into :
EN-SUITE
2.57m x 1.37m (8'5 x 4'6 )Beautifully appointed with a double walk-in shower enclosure with Crittall style glazed screen and a black thermostatic rainfall shower, low flush WC and a pedestal wash hand basin. There is complementary half tiling, illuminated mirror, extractor fan, UPVC double glazed window, Victorian style towel radiator and patterned ceramic tiled flooring.
BEDROOM TWO
3.99m x 3.99m (13'1 x 13'1 )A well proportioned room with a range of built-in mirror sliding wardrobes with a range of hanging, shelving and drawers in-built, radiator, TV aerial point and a radiator.
BEDROOM THREE
3.28m x 3.18m (10'9 x 10'5 )A double sized room with UPVC double glazed window to the rear elevation, radiator and TV aerial point.
BEDROOM FOUR
2.41m x 2.67m (7'11 x 8'9 )There is a radiator and a UPVC double glazed window to the front elevation.
FAMILY BATHROOM
2.57m x 1.65m (8'5 x 5'5 )Appointed with a white three piece suite comprising a 'P shaped panelled bath with a thermostatic shower over and glazed screen, low flush WC and a pedestal wash hand basin. There is complementary dry board panelling, patterned tiled flooring, extractor fan, inset lighting and a UPVC double glazed window to the rear elevation.
OUTSIDE
To the front of the property is a triple driveway block paved driveway providing ample off road parking with an open porch with inset lighting and cedar cladding to the ceiling.
GARDEN
The landscaped rear garden is enclosed, being paved for ease of maintenance and enjoying a westerly aspect. The well stocked flower beds and borders, dividing the areas into different rooms with external lighting, perfect for entertaining. There is a gravelled garden area and a block built store with light, power and outside tap providing excellent storage.
Energy Efficiency and Environmental Impact

Although these particulars are thought to be materially correct their accuracy cannot be guaranteed and they do not form part of any contract.
Property data and search facilities supplied by www.vebra.com



























