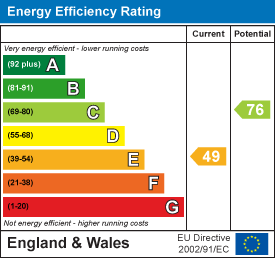
Pearson Ferrier
Tel: 0161 7644440
Fax: 0161 7644790
435 - 437 Walmersley Road
Bury
Lancashire
BL9 5EU
Falshaw Drive, Walmersley, Bury
£499,950
4 Bedroom House - Detached
- FREEHOLD DETACHED FAMILY HOME
- PRESTIGIOUS LOCATION WITH OPEN VIEWS TO THE REAR
- GREAT POTENTIAL TO EXTEND THE ACCOMMODATION IF REQ'D
- FOUR GOOD SIZED BEDROOMS
- CONTEMPORARY FOUR PIECE BATHROOM SUITE
- GLAMOROUS LOUNGE & SEPARATE DINING ROOM
- KITCHEN & SEPARATE UTILITY ROOM
- ATTACHED DOUBLE GARAGE
- MATURED GARDENS, NO ONWARD CHAIN
Located in one of our regions most sought after residential areas with easy access to Bury town centre, less than half a mile to the nearest motorway junction and yet with fabulous open views to the rear across adjacent farmland. This FREEHOLD property has been in the same family ownership for many years and offers new owners great potential to extend the accommodation and an opportunity to personalise the interior to their own preference. We understand the property was originally constructed in 1967 as a bespoke built four bedroom detached home on a generous plot with matured gardens to the front, side and rear and the benefit of an attached double garage. The property of course has been upgraded over the years and includes upvc double glazing and conventional gas central heating and the current accommodation briefly comprises: entrance porch, inner hall with guest w.c. off, very impressive dual aspect lounge, dining room, kitchen with granite worktops and integrated Neff cooking suite, utility room, first floor landing, four good sized bedrooms and a contemporary four piece bathroom with separate shower. To the outside there are lawned gardens to the front, side and rear with a generous block paved driveway leading to the attached double garage.
Tenure - Freehold
Council Tax Banding - G
EPC Rating - E
Entrance Porch
Via composite door, leading to...
Inner Hall
with return staircase to the first floor and generous storage cupboards.
Guest W.C.
Two piece suite comprising: a low flush w.c. and wash hand basin. Upvc double glazed window to the rear.
Lounge
Accessed via double doors to a very impressive and glamorously dressed formal lounge with central living flame coal effect gas fire in marble fireplace. Dual aspect with upvc double glazed window to the front and patio doors leading onto the rear gardens. Wall light points.
Dining Room
Upvc double glazed window to the front, serving hatch to kitchen.
Kitchen
Range of maple effect wall & base units with contrasting granite worktops. Built in appliances by Neff to include 5 burner electric hob, double oven and extraction system. Integrated fridge and freezer, 'Frankie' sink unit, tiled elevations and under unit lighting. Breakfast bar area with cabinets above. Upvc double glazed window to the rear with views over the gardens and farmland beyond.
Utility Room
With wall & base units to include built in sink unit. Plumbing for washer and dishwasher. Upvc double glazed window to the rear and access onto the side patio area. Cupboards housing the conventional gas central heating boiler and hot water storage tank.
First Floor Landing
window to the front.
Main Bedroom
Range of fitted wardrobes and units to include dressing table. Upvc double glazed window to the front.
Bedroom Two
Again with fitted wardrobes. Upvc double glazed window to the rear with views over the surrounding countryside.
Bedroom Three
Upvc double glazed window to the front.
Bedroom Four
Upvc double glazed window to the rear.
Bathroom
Contemporary four piece suite in white comprising: low flush w.c., wash hand basin, bath with centre taps and separate shower with thermostatic controls. Complimentary tiling, chrome towel rail, upvc double glazed window to the rear.
Garage
With remotely operated door. Pedestrian door to the rear.
Outside
The property has matured lawned gardens to the front, side and rear. There is a good sized block paved driveway providing on site parking and leading the the garage.
Energy Efficiency and Environmental Impact

Although these particulars are thought to be materially correct their accuracy cannot be guaranteed and they do not form part of any contract.
Property data and search facilities supplied by www.vebra.com





























