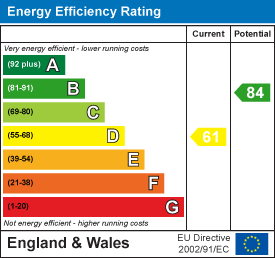Eden Midcalf
Tel: 01384 878000
28 High Street
Kinver
DY7 6HF
Bruce Road, Kidderminster
£246,950
2 Bedroom House - Semi-Detached
- Originally built as a three bedroom house
- Converted instead to provide two bedrooms
- Two first floor bathrooms
- Single storey extension to the rear
- Dining kitchen
- Off road parking
- Long rear garden
- Virtual Tour available
Originally built as a three bedroom house, the property was converted some time ago to instead provide two bedrooms and two first floor bathrooms with a single storey extension to the rear providing additional living space to the ground floor. The property also benefits from off road parking to the front and a long rear garden. EPC=D
Accommodation:
The front of the property is paved and graveled for low maintenance whilst also providing off road parking, with access to a useful storage structure to the side of the house and a composite front door with feature stained glass panels opening to the entrance porch which in turn opens to a small entrance hall.
Entrance Hall:
Fitted with a radiator and ceiling light point, with stairs up the first floor landing and a door to the kitchen.
Kitchen:
Fitted with a range of wall and base units with roll top work surfaces incorporating a double bowl stainless steel sink unit with mixer tap, built in oven, grill and hob and space for a dishwasher and under counter fridge and freezer. Double glazed window to the front elevation, radiator, ceiling light point, wall light point and open through to the dining room.
Dining Room:
Double glazed sliding patio doors to the side elevation, radiator, built in cupboard, door to understairs cupboard, ceiling light point and door to the living room.
Living Room:
Double glazed sliding patio doors to the rear garden, radiator, ceiling light point, wall light points and doors to a storage cupboard and laundry room and ground floor cloakroom.
Laundry Room/Cloakroom:
Window to the side elevation, radiator, plumbing for washing machine with work top above, tiled floor, ceiling light point and door to cloakroom, fitted with a low flush WC, wash basin, tiled floor, extractor fan and a ceiling light point.
First Floor Landing:
Double glazed stained glass feature window to the side elevation, loft access hatch with fitted ladders providing easy access to a generous roof space, ceiling light point and doors off to the first floor accommodation.
Bedroom One:
Double glazed bay window to the front elevation, radiator, ceiling light point, wall light point and a fitted ceiling fan.
Bedroom Two:
Double glazed window to the rear elevation, radiator, ceiling light point, wall light point and a fitted ceiling fan.
Bathroom One:
Fitted with a suite comprising a panel bath with electric shower above, low flush WC and pedestal wash basin. Double glazed window to the front elevation, radiator, extractor fan and complementary tiling to the walls.
Bathroom Two:
Fitted with a suite comprising a panel bath with electric shower above, low flush WC and pedestal wash basin. Double glazed window to the rear elevation, radiator, complementary tiling to the walls and airing cupboard housing the central heating boiler and hot water tank.
Outside:
A paved patio to the side and rear of the house has a step up to a sizeable lawn leading on to a small walled garden which provides a secluded seating area, with a vegetable plot found to the very rear. A cold water tap and gardener’s Belfast sink are fitted at the side of the house and a door provides access to a useful storage structure fitted with both power and light and also having a door out to the front of the house.
Tenure:
Freehold
Services:
All mains services are connected
Local Authority:
Wyre Forest District Council
Council Tax:
Band C
Energy Efficiency and Environmental Impact

Although these particulars are thought to be materially correct their accuracy cannot be guaranteed and they do not form part of any contract.
Property data and search facilities supplied by www.vebra.com












