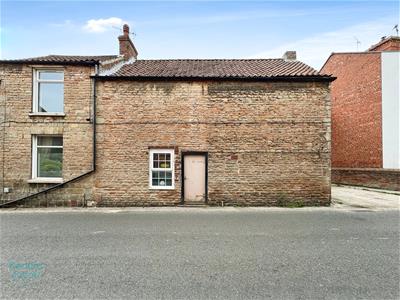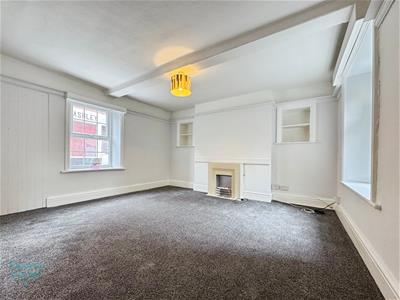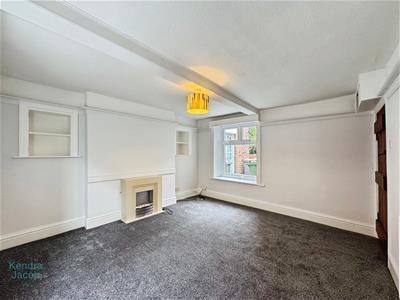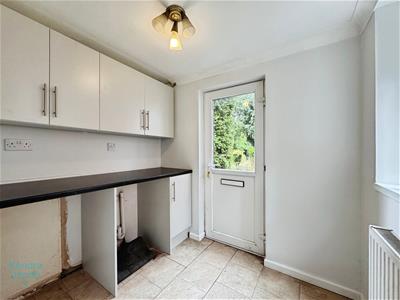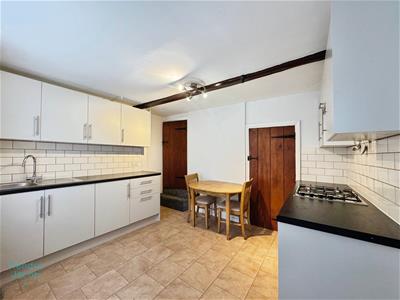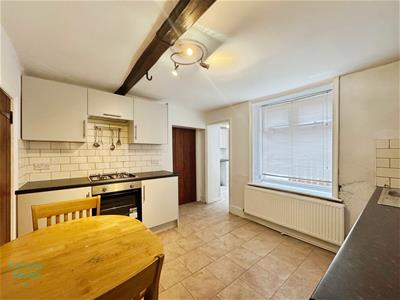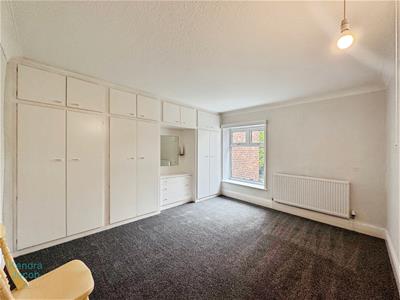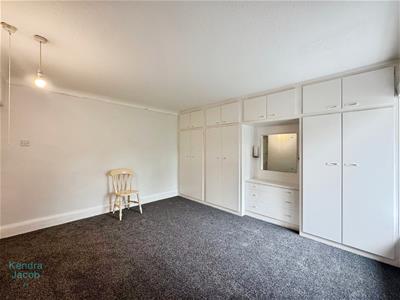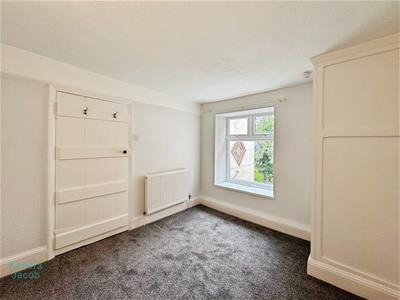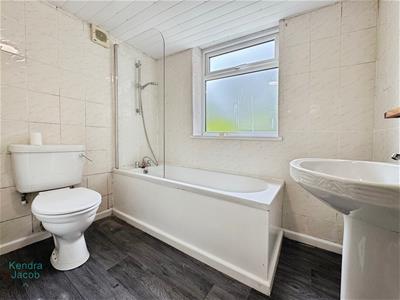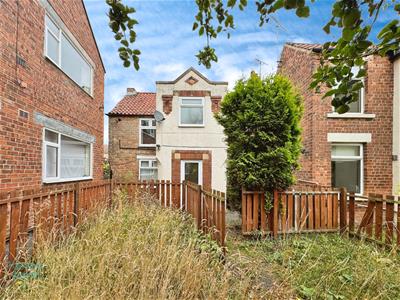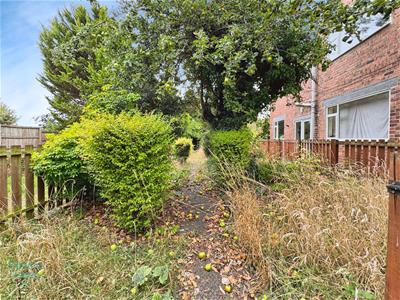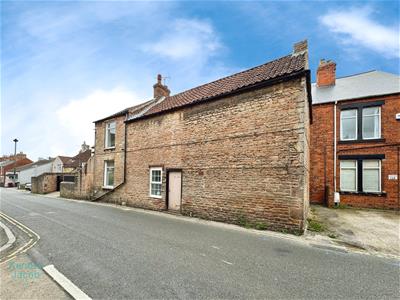J B S Estates
Six Oaks Grove, Retford
Nottingham
DN22 0RJ
Welbeck Street, Worksop
Guide price £90,000 Sold (STC)
2 Bedroom House - Semi-Detached
- Charming two-bedroom cottage in the picturesque village of Whitwell, near Worksop
- Peaceful village setting close to shops, schools and local amenities
- Cosy living room with feature fireplace and dual-aspect UPVC double-glazed windows
- Well-equipped breakfast kitchen with exposed beams and under-stairs storage
- Practical utility room with space for appliances and additional storage
- Two generous double bedrooms with fitted wardrobes and storage cupboard
- Three-piece bathroom suite with shower over bath and full tiling
- Traditional features throughout, including picture rails and coving
- Rear access to a shared courtyard and gated private enclosed garden
- Ideal for first-time buyers, downsizers or those seeking a character home in a village location
****** GUIDE PRICE £90,000 - £100,000 ******
A charming two-bedroom cottage nestled in the beautiful village of Whitwell, near Worksop—perfectly positioned close to local shops, schools, and everyday amenities.
This characterful home offers a cosy yet spacious layout, featuring a lovely living room with a feature fireplace and dual-aspect UPVC double-glazed windows, a well-appointed breakfast kitchen with exposed beams, and a practical utility room. Upstairs, you'll find two generous double bedrooms and a bathroom suite. Traditional touches such as picture rails, ceiling coving, and tasteful fittings throughout add to the cottage’s appeal.
Externally, the property enjoys access to a shared courtyard and a private enclosed garden, offering potential for personalisation and outdoor enjoyment.
An ideal opportunity for those seeking a character home in a peaceful village setting with excellent local conveniences.
UTILITY ROOM
A UPVC double-glazed entrance door opens into the utility room, which offers a selection of wall and base units with complementary work surfaces. There is space for a freestanding fridge and plumbing for an automatic washing machine. A side-facing UPVC double-glazed window allows in natural light, while coving to the ceiling and a central heating radiator. The space is finished with laminate click flooring, which continues seamlessly into the breakfast kitchen.
BREAKFAST KITCHEN
This delightful kitchen features a range of wall and base units with complementary worktops, incorporating a stainless steel sink unit with mixer tap. There is a built-in electric oven, a four-ring gas hob with an electric extractor fan above, and tasteful part-tiling to the walls. A large under-stairs storage cupboard offers practical space, while exposed ceiling beams add rustic charm. A rear-facing UPVC double-glazed window provides views of the garden, and a matching rear door leads to the staircase accessing the first floor.
LIVING ROOM
A beautiful and inviting living room, flooded with natural light from both front and rear-facing UPVC double-glazed windows. This spacious reception room boasts a charming feature fireplace as its focal point, adding warmth and character. Traditional picture rails to the walls and a central heating radiator complete the cosy yet elegant feel of this wonderful space.
FIRST FLOOR LANDING
The landing benefits from a central heating radiator and a traditional picture rail to the walls. Doors provide access to two well-proportioned double bedrooms and the family bathroom.
BEDROOM ONE
A generously sized master bedroom with a rear-facing UPVC double-glazed window, central heating radiator, and ceiling coving. The room boasts an extensive range of fitted wardrobes, overhead cupboards, and matching drawer units—perfect for ample storage.
BEDROOM TWO
A second comfortable double bedroom, also rear-facing with a UPVC double-glazed window. Features include a central heating radiator, picture rail detailing, and a built-in storage cupboard housing the wall-mounted combination boiler.
BATHROOM
The bathroom is fitted with a white three-piece suite comprising a panelled bath with shower mixer tap and glass screen, pedestal wash basin, and low flush WC. The walls are fully tiled for ease of maintenance, and there is an electric extractor fan, central heating radiator, and a rear-facing obscure-glass UPVC double-glazed window for privacy.
EXTERIOR
To the rear of the property is a shared courtyard, with gated access leading to a private enclosed garden. The garden presents an excellent opportunity for a little TLC and personalisation—ideal for creating your own tranquil outdoor retreat.
Energy Efficiency and Environmental Impact

Although these particulars are thought to be materially correct their accuracy cannot be guaranteed and they do not form part of any contract.
Property data and search facilities supplied by www.vebra.com
