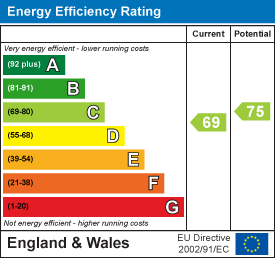.png)
13 Duke Street
Darlington
County Durham
DL3 7RX
North Road, Darlington
Offers In The Region Of £130,000
2 Bedroom House - Terraced
- TWO BEDROOMED MID-LINK PROPERTY
- LIGHT & BRIGHT ACCOMMODATION
- DRIVEWAY AND GARAGE TO REAR
- UPGRADED KITCHEN WITH APPLIANCES
- TWO GENEROUS BEDROOMS
- EASY MAINTAINED GARDENS
- CONVENIENT LOCATION
- WALKING DISTANCE TO SHOPS & SCHOOLS
Occupying a convenient location we offer for sale a most appealing modern TWO BEDROOMED terraced property. Benefitting from light and bright accommodation, generous bedrooms and a driveway for off street parking in addition to a GARAGE.
The property is triple glazed at the front and warmed by gas central heating. Well presented with neutral decor. The overall feel is one of space and comfort. The lounge/diner is well proportioned with an open plan staircase to the first floor. The kitchen has been upgraded and well planned with an ample range of cabinets and appliances.
Positioned in easy maintained gardens to the front and rear. The front being enclosed by a brick built wall with a single wrought iron gate. There are coloured chippings with garden beds to add interest with established rose bushes and shrubs.
The rear garden has also been landscaped and designed for ease of maintenance being block paved and enclosed by fencing. Double timber gates allow for off street parking and this sits in front of a single integral garage which measures 4.79m x 2.44m which has an up and over door which has light and power and has the boiler situated here.
The location within the Harrowgate Hill area is ideal for walking distance to schools and local shops and larger supermarket chains. There are regular bus services and excellent transport links to the A1M, both North and South.
TENURE: Freehold
COUNCIL TAX: A
ENTRANCE VESTIBULE
A smart composite door opens into the vestibule which is turn opens into the lounge/diner.
LOUNGE/DINER
 3.31 x 2.68 (10'10" x 8'9")With a triple glazed window to the front aspect the lounge diner is of a good size and is well presented. A feature fireplace provides a focal point with a gas fire to cast a cosy glow. The staircase is open plan to the first floor.
3.31 x 2.68 (10'10" x 8'9")With a triple glazed window to the front aspect the lounge diner is of a good size and is well presented. A feature fireplace provides a focal point with a gas fire to cast a cosy glow. The staircase is open plan to the first floor.
KITCHEN
 2.93 x 2.56 (9'7" x 8'4")The kitchen has been refitted by the current vendor, designed galley style with a range of light oak effect, wall, floor and drawer cabinets which are complemented by light light marble effect worksurfaces with stainless steel sink unit. The integrated appliances include an electric oven and electric hob with extractor hood. There is also a slimline dishwasher and washing machine. There is a window overlooking the rear and a door leading out to the rear.
2.93 x 2.56 (9'7" x 8'4")The kitchen has been refitted by the current vendor, designed galley style with a range of light oak effect, wall, floor and drawer cabinets which are complemented by light light marble effect worksurfaces with stainless steel sink unit. The integrated appliances include an electric oven and electric hob with extractor hood. There is also a slimline dishwasher and washing machine. There is a window overlooking the rear and a door leading out to the rear.
FIRST FLOOR
LANDING
The landing leads to both bedrooms and to the bathroom/WC
BEDROOM ONE
 4.31 x 3.50 (14'1" x 11'5")A generous master bedroom with built in sliding door wardrobes which overlooks the front aspect with a triple glazed window.
4.31 x 3.50 (14'1" x 11'5")A generous master bedroom with built in sliding door wardrobes which overlooks the front aspect with a triple glazed window.
BEDROOM TWO
 3.01 x 2.83 (9'10" x 9'3")A second generous bedroom, this time overlooking the rear aspect.
3.01 x 2.83 (9'10" x 9'3")A second generous bedroom, this time overlooking the rear aspect.
BATHROOM/WC
 Comprising of a coloured suite with panelled bath with an electric over the bath shower, pedestal handbasin and WC the room overlooks the rear and has been finished with ceramic tiled surrounds.
Comprising of a coloured suite with panelled bath with an electric over the bath shower, pedestal handbasin and WC the room overlooks the rear and has been finished with ceramic tiled surrounds.
EXTERNALLY
Sitting in easy maintained gardens to the front and rear. The front garden is enclosed by brick built wall with a wrought iron gate. The rear garden is enclosed by fencing with double timber gates allowing for secure off street parking. This is in addition to the single garage (which measures 4.79m x 2.44m) and has an up and over door, light and power. The wall mounted central heating boiler is positioned here. The rear garden is a pleasant space and attracts a great deal of the summer sunshine. There is a handy water tap.
Energy Efficiency and Environmental Impact

Although these particulars are thought to be materially correct their accuracy cannot be guaranteed and they do not form part of any contract.
Property data and search facilities supplied by www.vebra.com













