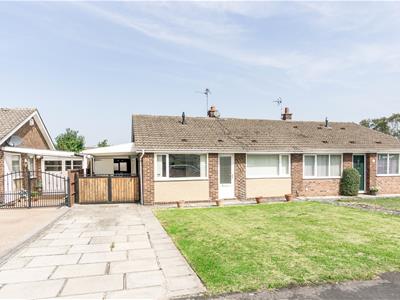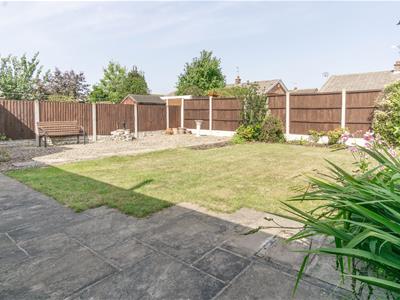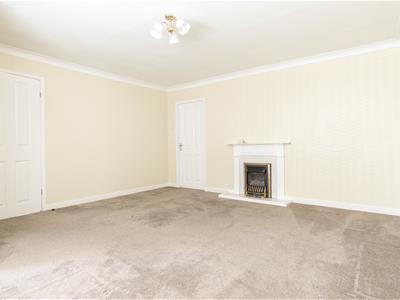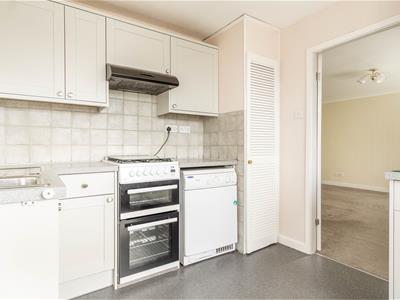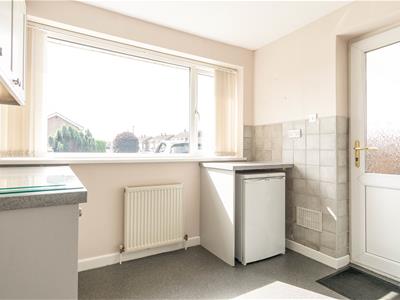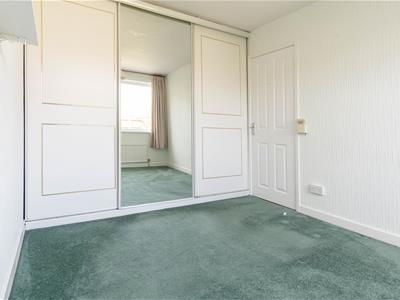
13 Finkle Street
Selby
North Yorkshire
YO8 4DT
Croftway, Selby
Offers in the region of £220,000 Sold (STC)
3 Bedroom Bungalow - Semi Detached
- SEMI DETACHED BUNGALOW
- THREE BEDROOMS
- SHOWER ROOM
- ATTRACTIVE GARDENS
- GARAGE
- POPULAR RESIDENTIAL LOCATION
- NO CHAIN
Situated on Croftway, Selby, this delightful bungalow presents an excellent opportunity for those seeking a comfortable family home. Boasting three well-proportioned bedrooms, this property is ideal for families or individuals looking for extra space. The inviting reception room offers a warm and welcoming atmosphere, perfect for relaxation or entertaining guests. One of the standout features of this home is its attractive gardens, which provide a lovely outdoor space for gardening enthusiasts or those who simply enjoy spending time in nature. Situated in a popular residential location, this property is conveniently close to local amenities. The absence of a chain means that the process of moving in can be swift and straightforward, allowing you to settle into your new home without unnecessary delays. With its appealing features and prime location, this property is sure to attract interest from a variety of buyers so viewing is highly recommended.
UPVC front entrance door leading into:-
Entrance Porch
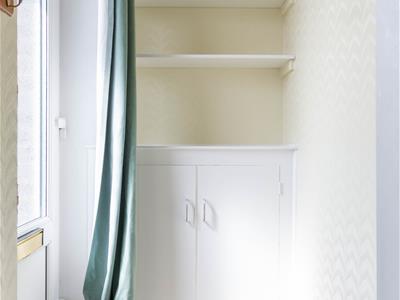 With storage cupboard and shelving. Door into:-
With storage cupboard and shelving. Door into:-
Living Room
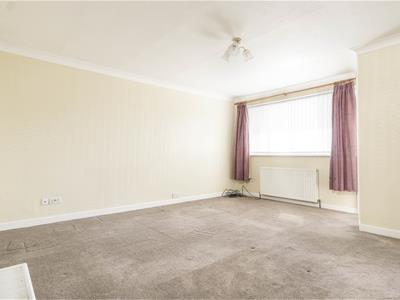 4.69m x 4.35m (15'5" x 14'3")Having a fireplace housing a gas fire. With a window to the front elevation and a radiator.
4.69m x 4.35m (15'5" x 14'3")Having a fireplace housing a gas fire. With a window to the front elevation and a radiator.
Kitchen
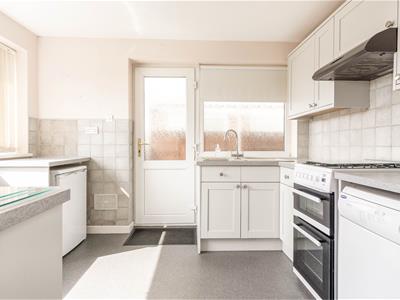 3.35m x 2.71m (11'0" x 8'11")Having a range of white base and wall units. Complimentary work surfaces incorporating a single drainer stainless steel sink unit with a mixer tap over. Gas oven and hob over. Plumbing for washing machine and space for an under counter fridge/freezer. Cupboard housing the modern Ideal gas boiler. Windows to the front and side elevations and a door to the side.
3.35m x 2.71m (11'0" x 8'11")Having a range of white base and wall units. Complimentary work surfaces incorporating a single drainer stainless steel sink unit with a mixer tap over. Gas oven and hob over. Plumbing for washing machine and space for an under counter fridge/freezer. Cupboard housing the modern Ideal gas boiler. Windows to the front and side elevations and a door to the side.
Inner Hall
With doors off and a storage cupboard.
Bedroom 1
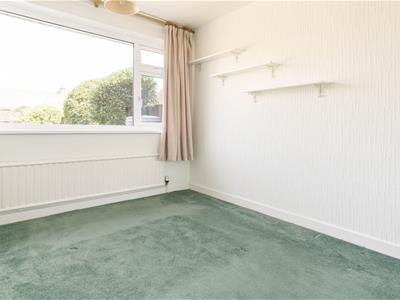 4.56m x 2.74m (15'0" x 9'0")Having two built in wardrobes. With a window to the rear elevation and a radiator.
4.56m x 2.74m (15'0" x 9'0")Having two built in wardrobes. With a window to the rear elevation and a radiator.
Bedroom 2
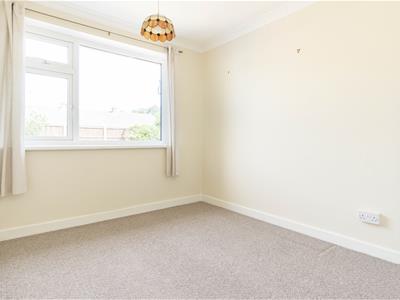 3.34m x 2.71m (10'11" x 8'11")Having a window to the rear elevation.
3.34m x 2.71m (10'11" x 8'11")Having a window to the rear elevation.
Bedroom 3
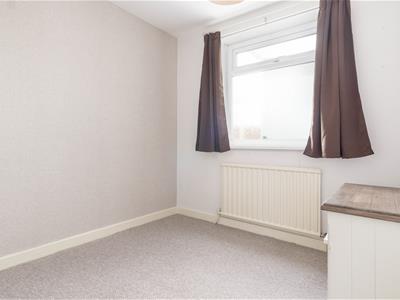 2.71m x 2.46m (8'10" x 8'0")Having a window to the side elevation and a radiator.
2.71m x 2.46m (8'10" x 8'0")Having a window to the side elevation and a radiator.
Garage
5.5m x 2.78m (18'0" x 9'1")With double doors to the front. Having a personal door to the side and a window to the rear.
Shower Room
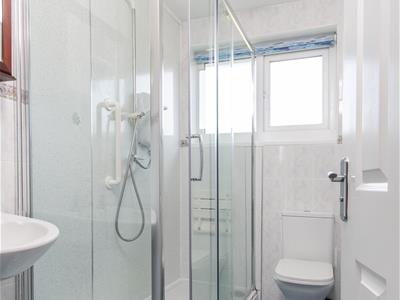 2.35m x 1.51m (7'8" x 4'11")Being fully tiled and having a white suite comprising pedestal wash hand basin, wc and a large walk in shower cubicle. With a window to the rear elevation.
2.35m x 1.51m (7'8" x 4'11")Being fully tiled and having a white suite comprising pedestal wash hand basin, wc and a large walk in shower cubicle. With a window to the rear elevation.
Outside
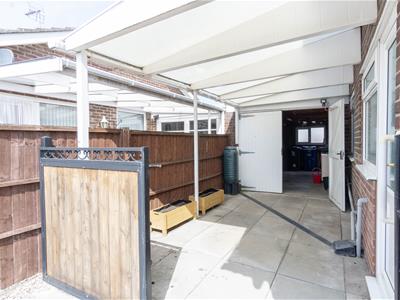 The property has neat and tidy gardens to the front and rear. There is a paved driveway to the front providing off road parking with gated access leading to a car port and the garage. The rear garden has other bungalows behind so has a good degree of privacy. It is laid mainly to lawn with mature shrubs and has paved and pebbled seating areas.
The property has neat and tidy gardens to the front and rear. There is a paved driveway to the front providing off road parking with gated access leading to a car port and the garage. The rear garden has other bungalows behind so has a good degree of privacy. It is laid mainly to lawn with mature shrubs and has paved and pebbled seating areas.
Utilities
Mains Electric
Mains Gas
Mains Water (not metered)
Mains Sewerage
Mobile 4G
Broadband FTTP (Ultrafast)
Energy Efficiency and Environmental Impact

Although these particulars are thought to be materially correct their accuracy cannot be guaranteed and they do not form part of any contract.
Property data and search facilities supplied by www.vebra.com
