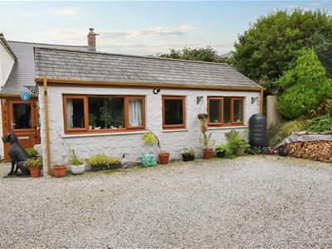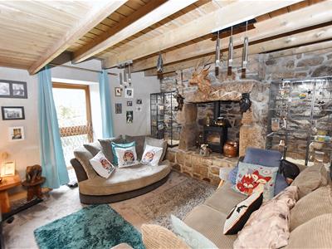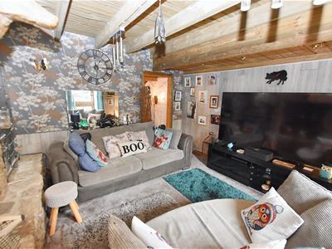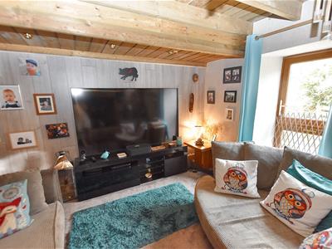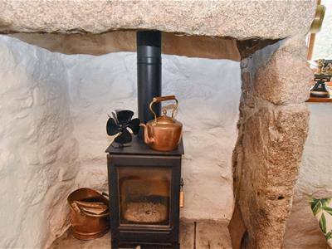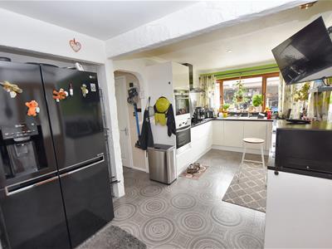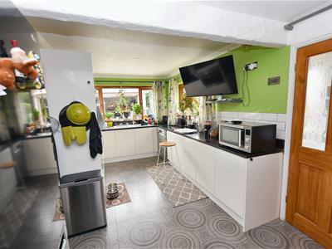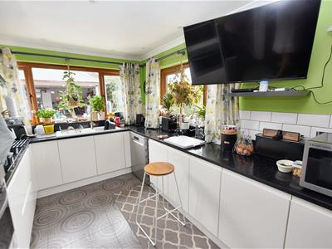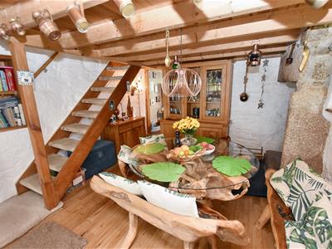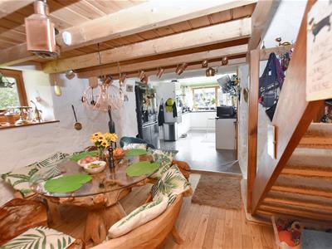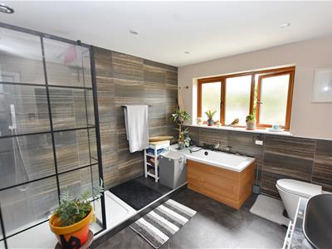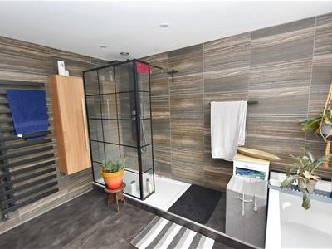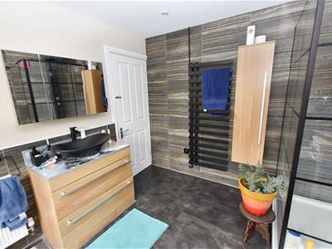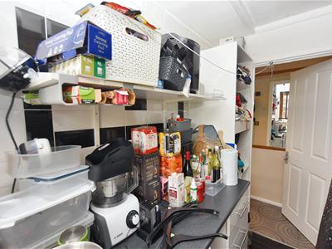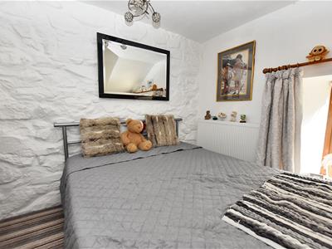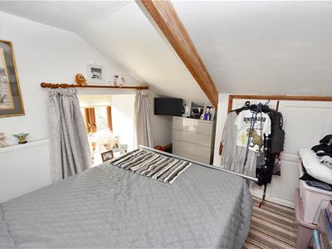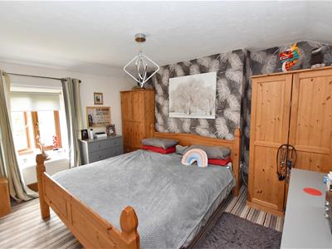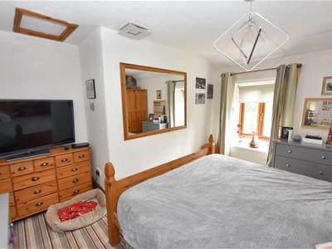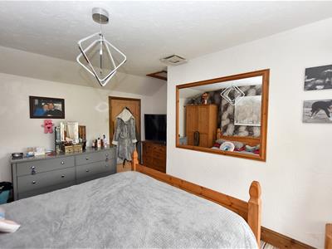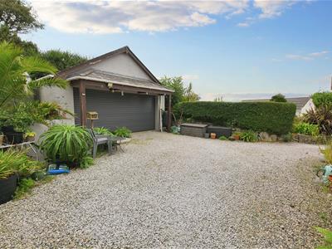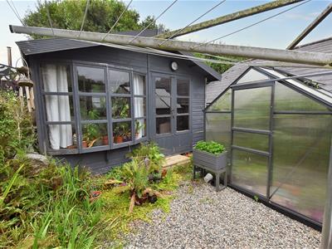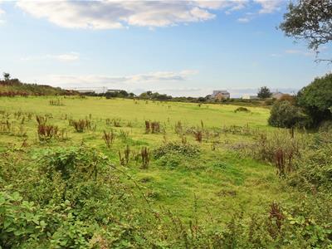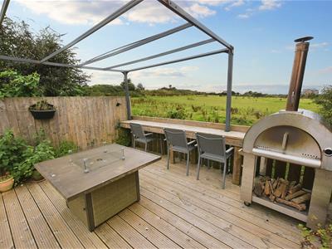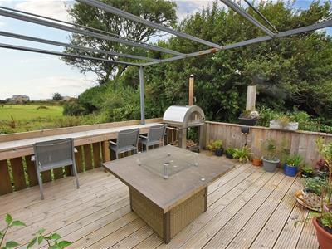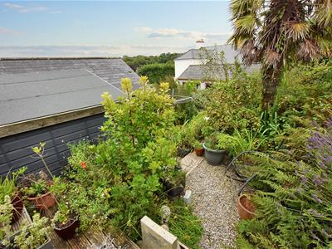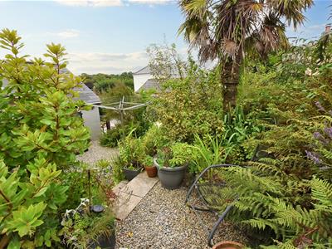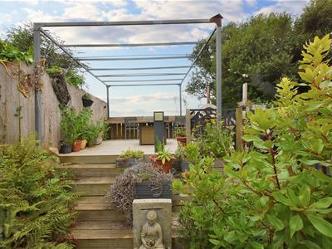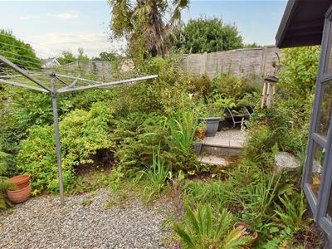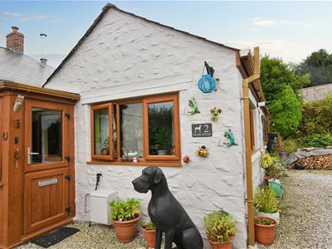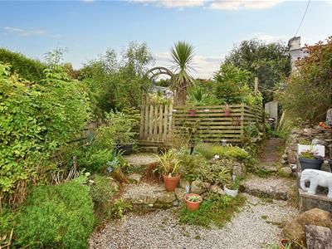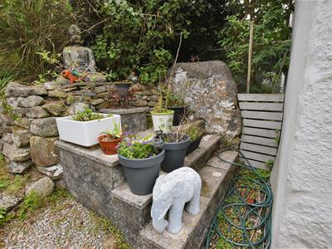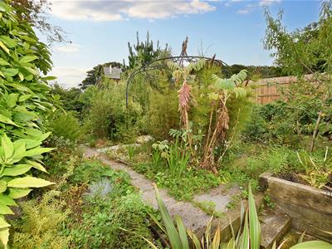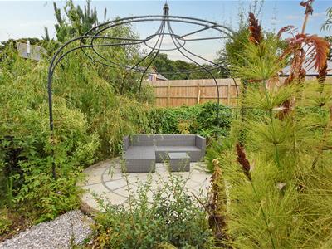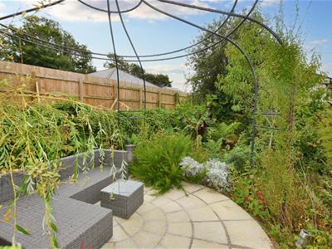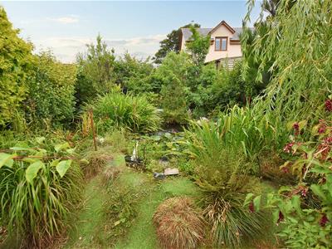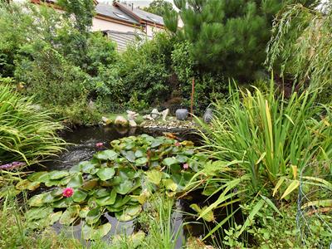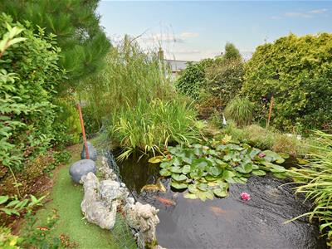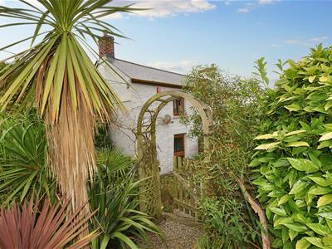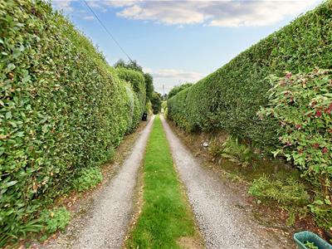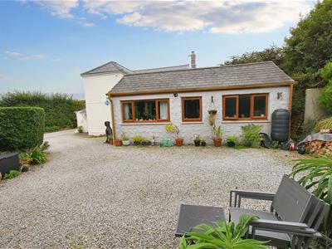
66, West End
Redruth
Cornwall
TR15 2SQ
Mount View, Carn Brea Village, Redruth
£275,000
2 Bedroom Cottage
- Semi Detached Character Cottage
- 2 Bedrooms
- Lounge & Separate Dining Room
- Kitchen & Utility
- Well Appointed Bathroom
- Inglenook Fireplaces With Wood Burners
- Double Glazing
- Double Garage
- Parking For Several Vehicles
- Lovely Well Stocked Gardens With A Fish Pond
Set in a popular village location tucked well away from the road, this lovely semi detached cottage offers well presented character living accommodation. There are two bedrooms, two reception rooms with Inglenook fireplaces, a separate dining room, a modern kitchen and a well appointed family bathroom. Externally there is the bonus of a double garage, lovely well stocked gardens with a fish pond and parking for several vehicles.
We are delighted to bring to market this beautiful character cottage that can be found at the end of a shared ribbon driveway in this quiet village location, ensuring much privacy in a peaceful location. Internally, the property has been very tastefully renovated by the current vendors, taking great advantage of many of the original cottage features. Particularly worth noting is the presence of not one but two inglenook fireplaces with wood burners, complemented by double glazing throughout. On entry through the porch at the front, you will find yourself in a very well equipped and modern kitchen which opens out into the dining room which has the first of the traditional fireplaces and where open stairs lead to the first floor. From the kitchen, a hallway leads to a utility room and a large, very well presented family bathroom with both a separate bath and a large double shower cubicle. A particularly cosy lounge, from where access can be gained to the rear garden, is full of character including a panelled ceiling feature and uniquely tiled walls, complemented by the other traditional fireplace with log burner and recesses each side. To the first floor, the main bedroom benefits from far reaching countryside views over the rear garden to the south east, whilst the second bedroom has a built in wardrobe. Externally, a gravel driveway has parking for several vehicles complemented by a double garage offering additional storage space above. To the side of the garage, steps lead up towards a delightful summerhouse with both power and lighting. A further set of steps lead up to a raised decking area with a north westerly outlook. The sheltered rear garden offers much to interest a keen gardener where a large fish pond can also be found. Set in the village of Carn Brea, the property gives great access to a number of countryside walks. In terms of amenities, Redruth town centre which offers both independent and chain stores, cafes, a cinema and public houses. A main line railway station in the town gives links to London and bus services to Truro and Falmouth. Further afield, Portreath Beach on the north coast is within fifteen minutes drive as well as many other local beaches and attractions being nearby, including Tehidy Country Park and Tehidy Park Golf Club.
A upvc stable style front door with a clear double glazed panel leads to:
PORCH
0.96m x 2.09m (3'1" x 6'10")A dual aspect room with clear double glazed side panels. An internal front door with frosted glazed panels leads to:
KITCHEN
2.57m x 4.85m (8'5" x 15'10")A dual aspect room with far reaching views to the easterly direction. Fitted with a range of eye level and base level storage units and drawers with built-in handles. Roll edge work surfaces with a one and a half bowl ceramic sink and drainer below a upvc double glazed window overlooking the rear garden and aspect. Built-in Bosch induction hob with extractor hood over. Built-in Siemens oven with a built-in Zanussi oven and grill below. Granite splash back and space for large fridge/freezer with a radiator behind. The kitchen opens out into:
DINING ROOM
3.31m x 3.53m (10'10" x 11'6")Upvc double glazed window with a deep sill overlooking the side aspect. A raised original inglenook fireplace with a wood burner. Open tread stairs to the first floor with a built-in open storage feature. Step up to:
LOUNGE
3.81m x 3.67m (12'5" x 12'0")Tiled walls with wood panelled ceiling feature and spot lights. Upvc double glazed stable door with two glass panels leading to the rear garden. Raised original inglenook fireplace with a log burner and a recess either side.
HALLWAY
Door leading to:
UTILITY ROOM
1.15m x 2.43m (3'9" x 7'11")Upvc double glazed window overlooking the rear garden and aspect. Baxi 800 boiler, roll edge work surfaces with tiled splash backs and storage cupboards and drawers below. Built-in storage unit, a radiator and space for white goods. Loft hatch to roof space. Door to:
FAMILY BATHROOM
2.67m x 3.22m (8'9" x 10'6")Primarily tiled and having a low level wc with a built-in cistern. Sink set on a vanity unit with upstands and a mirrored medicine cabinet above. Radiator and a bath with mixer tap. Standalone open shower unit with a double tray, thermostatic rain shower system and a glass shower screen. Tall electric towel radiator, storage cupboard and an obscure double glazed window to the rear aspect.
FIRST FLOOR
BEDROOM 1
3.69m x 3..71m (12'1" x 9'10".232'11")Upvc double glazed window with a deep sill overlooking the rear garden with far reaching views over open countryside towards the south east. Radiator and loft access hatch.
BEDROOM 2
2.49m x 3.38m (8'2" x 11'1")Upvc double glazed window overlooking the side aspect with a deep sill. Built-in wardrobe with hanging space. Radiator and a partially slanted ceiling.
OUTSIDE
To the front of the property there is a gravel driveway providing parking for up to three vehicles and leads to a DOUBLE GARAGE 5.80m x 5.57m (19' x 18'3) with lighting, power and storage space above the ceiling beams. The garden has raised borders of mature bushes, shrubs and trees with steps up to a raised gravelled patio. This leads to a SUMMERHOUSE with lighting and power. Further steps lead to a raised decked area with a north westerly outlook as well as easterly views across the village. The rear garden is fully enclosed with a circular slabbed feature with borders of mature bushes, hedges and trees plus a large raised fish pond.
DIRECTIONS
From our office in Redruth take the main road towards Camborne and proceed straight over at Blowinghouse roundabout. Take the first turning left and continue along under the railway bridge. At the junction turn right and proceed up the hill where the property will be found down a laneway on the right hand side.
AGENTS NOTE
TENURE: Freehold.
COUNCIL TAX BAND: B.
SERVICES
Mains drainage, mains water, mains electricity and mains gas heating.
Broadband highest available download speeds - Standard 15 Mpbs, Superfast 58 Mpbs (sourced from Ofcom).
Mobile signal -
EE - Good outdoor only, Three - Good outdoor only, O2 - Good outdoor & variable indoor, Vodafone - Good outdoor & indoor (sourced from Ofcom).
Energy Efficiency and Environmental Impact
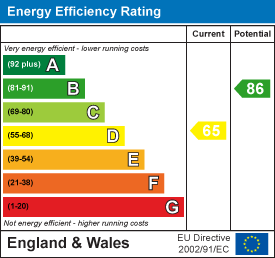
Although these particulars are thought to be materially correct their accuracy cannot be guaranteed and they do not form part of any contract.
Property data and search facilities supplied by www.vebra.com
