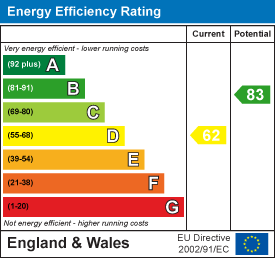
A Wilson Estates Ltd
Tel: 0161 303 0778
122 Mottram Road
Stalybridge
SK15 2QU
Ridge Hill Lane, Stalybridge
£175,000
3 Bedroom House - Mid Terrace
- Three Bedroom Terrace
- Ideal Location For Commuters
- Generously Proportioned Bedrooms
- Recently Refitted Kitchen
- Low Maintenance Rear Yard
- No Vendor Chain
- Walking Distance to Stalybridge Town Centre
- Viewing Highly Recommended
Are you looking for a home that’s spacious, modern, and perfect for commuting? This three bedroom terrace on Ridge Hill Lane might be exactly what you’ve been searching for. Set across three floors, it’s bigger than it looks from the outside and has been thoughtfully refurbished by the current owners, so it’s move in ready. Even better, it’s chain free, so the process could be nice and straightforward (subject to survey and legal work).
Step inside and you’ll find a welcoming entrance vestibule leading into a cosy lounge. At the back of the house, the kitchen diner has been completely refitted and offers plenty of room for a family table, ideal for mealtimes or entertaining.
Up on the first floor, there’s the main bedroom, a generous second bedroom, and the family bathroom. Head up again to the second floor and you’ll discover a fantastic third bedroom, around 20ft by 13ft, with great head height. As part of the original design of the property, it makes a brilliant loft room, perfect as a teenagers retreat, guest space, or even a home office.
Outside, the private rear yard has been finished with low maintenance artificial lawn. With a small table, chairs, and a few plants, it could easily become a lovely little spot to enjoy a morning coffee or a glass of wine on summer evenings.
Location wise, it couldn’t be more convenient. You’re just a short walk from Stalybridge train station - ideal for commuters, as well as Stamford Park and Boating Lake, Tameside General Hospital, and the bustling town centre. Families will be pleased to know it’s also within the catchment area for West Hill School and other popular local schools.
Everything you need really is right on your doorstep.
Entrance Vestibule
Door to:
Lounge
 4.01m x 4.08m (13'2" x 13'5")Window to front elevation. Ceiling light. Radiator. Door to:
4.01m x 4.08m (13'2" x 13'5")Window to front elevation. Ceiling light. Radiator. Door to:
Kitchen/Dining Room
 4.19m x 4.07m (13'9" x 13'4")Window to rear elevation. Fitted with matching range of base and eye level units with coordinating worktops over. Brand new built in electric oven with four ring hob and extractor over. Plumbed for automatic washing machine. Space for fridge freezer. Wall mounted boiler. Stairs to first floor. Door to rear yard.
4.19m x 4.07m (13'9" x 13'4")Window to rear elevation. Fitted with matching range of base and eye level units with coordinating worktops over. Brand new built in electric oven with four ring hob and extractor over. Plumbed for automatic washing machine. Space for fridge freezer. Wall mounted boiler. Stairs to first floor. Door to rear yard.
Stairs and Landing
Doors to Master Bedroom and Bedroom Two. Door to family bathroom. Door to staircase to second floor.
Master Bedroom
 3.15m x 4.08m (10'4" x 13'5")Window to front elevation. Radiator. Ceiling light.
3.15m x 4.08m (10'4" x 13'5")Window to front elevation. Radiator. Ceiling light.
Bedroom Two
 3.99m x 2.41m (13'1" x 7'11")Window to rear elevation. Radiator. Ceiling light.
3.99m x 2.41m (13'1" x 7'11")Window to rear elevation. Radiator. Ceiling light.
Bathroom
 2.31m x 1.85m (7'7" x 6'1")Window to rear elevation. Fitted with three piece suite comprising of panelled bath with glass shower screen and shower over, WC and hand wash basin. Storage cupboard. Heated towel rail.
2.31m x 1.85m (7'7" x 6'1")Window to rear elevation. Fitted with three piece suite comprising of panelled bath with glass shower screen and shower over, WC and hand wash basin. Storage cupboard. Heated towel rail.
Stairs to Second Floor
Stairs leading to second floor.
Bedroom Three
 6.15m x 4.08m (20'2" x 13'5")Skylight. Radiator. Storage into eaves.
6.15m x 4.08m (20'2" x 13'5")Skylight. Radiator. Storage into eaves.
Outside and Gardens
Private enclosed yard to rear laid with artificial lawn,
Additional Information
Tenure: Freehold
EPC Rating: D
Council Tax Band: A
Energy Efficiency and Environmental Impact

Although these particulars are thought to be materially correct their accuracy cannot be guaranteed and they do not form part of any contract.
Property data and search facilities supplied by www.vebra.com







