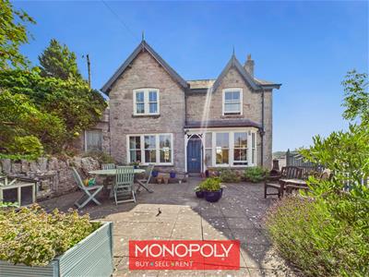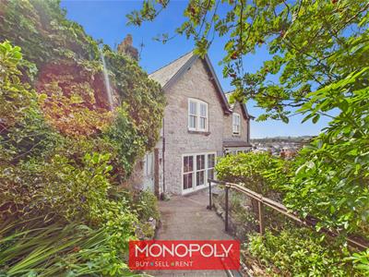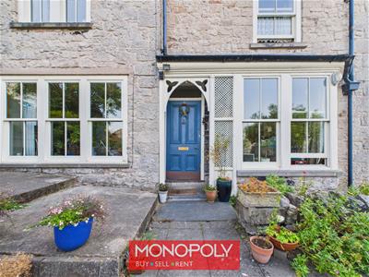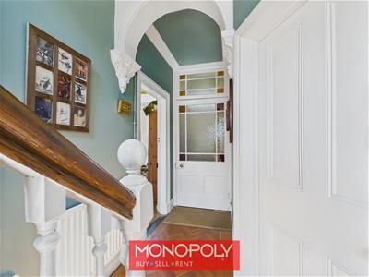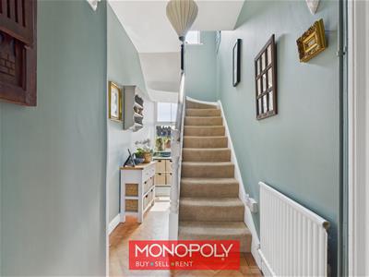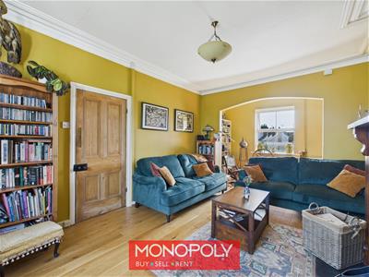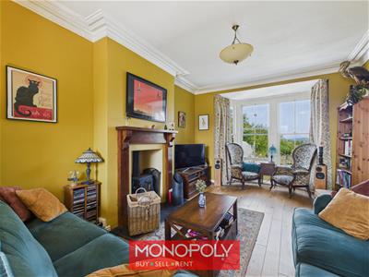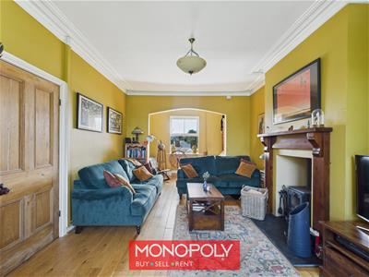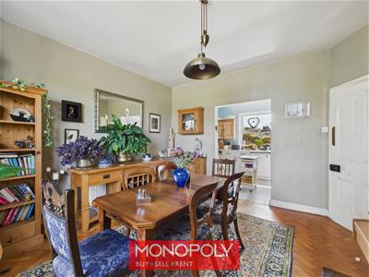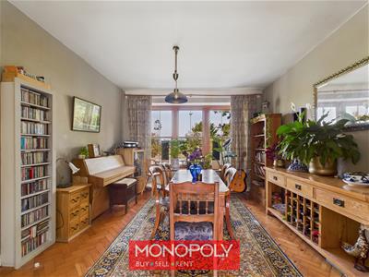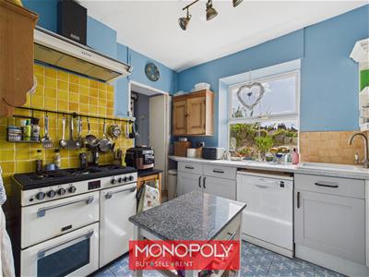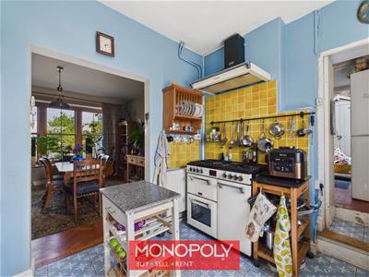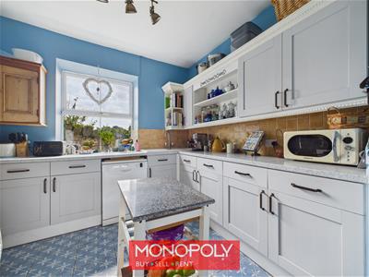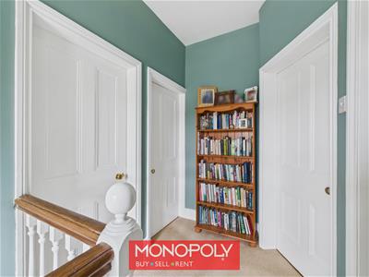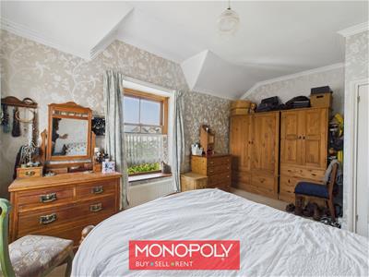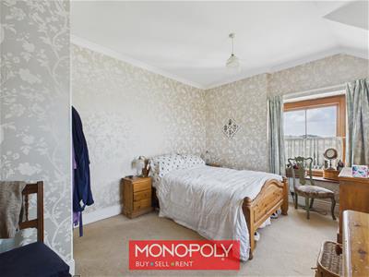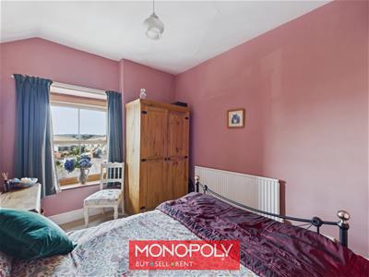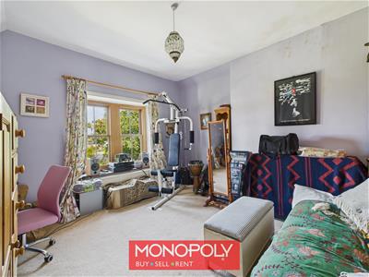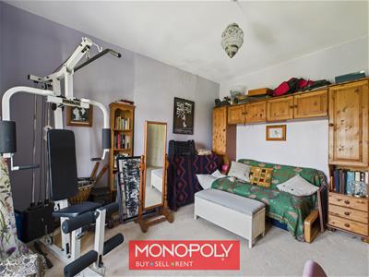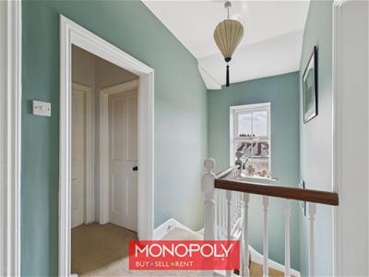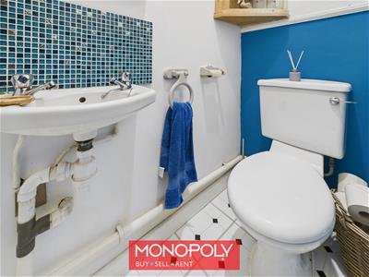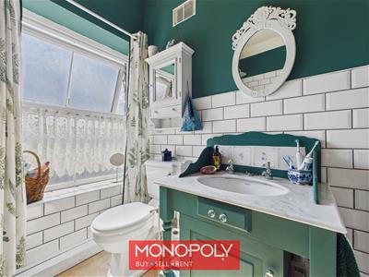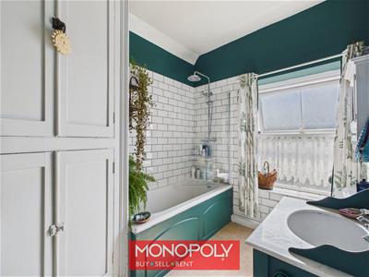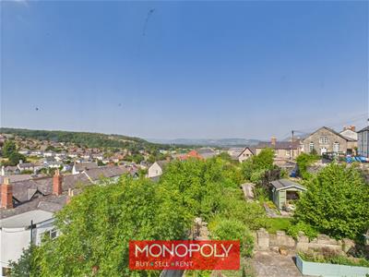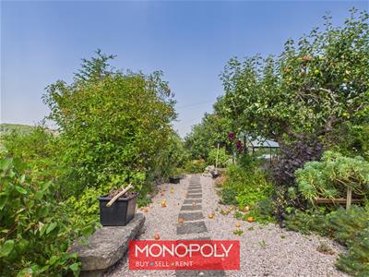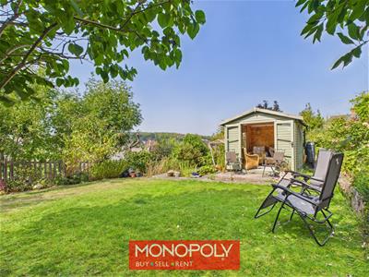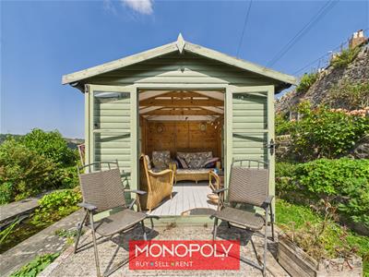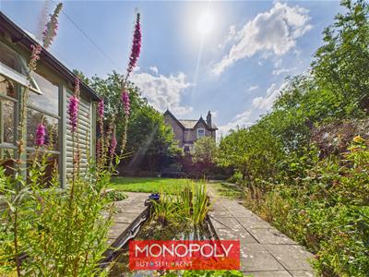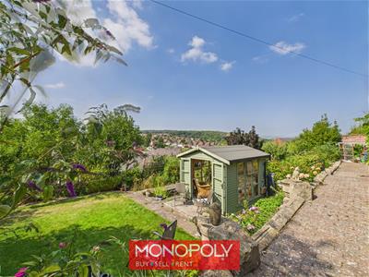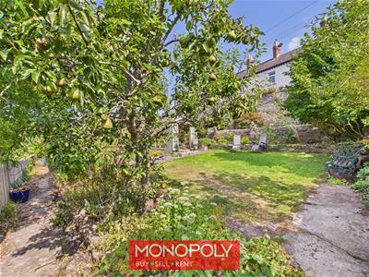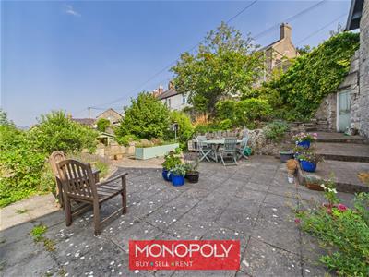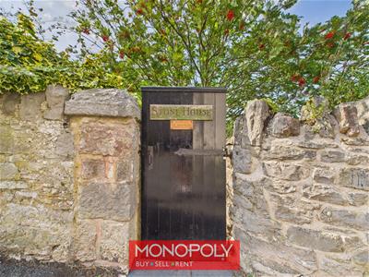
15-19 High Street
Denbigh
Denbighshire
LL16 3HY
Tan Y Gwalia, Denbigh
£320,000 Sold (STC)
3 Bedroom House
- Detached Stone House
- Extensive Walled Garden
- Denbigh Castle
- 3 Spacious Double Bedrooms
- Nearby Local Amenities
- Freehold
- Within Walking distance of the Town Centre
- Beautiful Views of the Vale of Clwyd
- Council Tax Band: F
MONOPOLY BUY SELL RENT are pleased to offer for sale this charming period home. The property successfully combines character features the modern comforts, set just a short distance from Denbigh town centre, local amenities, and the historic Denbigh Castle. The property offers spacious living throughout, with elegant sash windows, coved ceilings, and stylish flooring. A true highlight is the impressive walled garden, complete with fruit trees, vegetable patches, greenhouse and a summer house - a private haven with room to grow. With planning in place for parking and easy access to surrounding countryside walks, this home beautifully balances town convenience with a tranquil setting.
Entry Hallway
5.47 x 1.12 (17'11" x 3'8")A welcoming vestibule with stylish butcher tile flooring, coat hooks, and a window above the front door. A secondary door opens to the main hallway, featuring elegant herringbone wooden flooring, under-stair storage, and access to the dining room, lounge, and turnaround staircase to the first floor.
Lounge
5.45 x 3.49 (17'10" x 11'5")A bright dual-aspect lounge with engineered oak flooring, deep-silled, double glazed sash windows overlooking the garden and rear, and a charming log burner with a wooden mantle surround. Coved ceilings, two radiators, and built-in bookshelves add warmth and character.
Kitchen
2.75 x 3.32 (9'0" x 10'10")Practical and light, with tiled flooring, white cabinets, tiled splashback, and a double-glazed UPVC window. A radiator ensures comfort, while the layout maximizes efficiency.
Dining Room
4.01 x 3.78 (13'1" x 12'4")An inviting space with herringbone wooden flooring, deep-silled, double glazed sash windows, and a seamless flow to both kitchen and living areas — perfect for family meals or entertaining.
Utility Room
2.20 x 2.00 (7'2" x 6'6")With butcher tile flooring and a fitted unit with stainless steel sink, this utility offers space for appliances, a tall fridge-freezer, and additional pantry storage. Access to the rear garden and wooden shed via a back door that features a cat flap with a double glazed UPVC window overlooking the rear.
Master Bedroom
3.30 x 4.78 (10'9" x 15'8")Spacious and light-filled with two double glazed sash windows, deep sills, coved ceiling, and plush carpet underfoot. Comfort and elegance combined.
Bedroom 2
3.95 x 3.64 (12'11" x 11'11")A generous double bedroom with soft carpeting, a double glazed sash window, drop-down light fixture, and radiator — a cosy retreat.
Bedroom 3
2.87 x 3.52 (9'4" x 11'6")A charming double room with sloped ceiling, carpeted flooring, double glazed sash window, radiator, and wooden door to the landing — ideal as a bedroom or versatile guest space.
WC
1.63 x 1.04 (5'4" x 3'4")Practical guest cloakroom with vinyl tile flooring, toilet, small sink with tiled splashback, wall vent, pull-cord light, and corner shelving.
Bathroom
2.85 x 2.24 (9'4" x 7'4")Finished with tiled flooring and partially tiled walls, this stylish bathroom includes a bath with waterfall shower, marble-topped vanity with inset sink, toilet, radiator, wall heater, and built-in storage with airing cupboard. Obscure glazed window for privacy.
Garden
A delightful outdoor haven with fruit trees, vegetable patches, a greenhouse, and summer house. Defined by stone walls and wooden fencing with a pathway around the boundary. A personal set of steps lead to Love Lane allowing for ease of access to the property.
Parking
Planning permission was granted in 2010 for parking within the boundary walls (Ref: 01/2010/0404). This has now lapsed, but any prospective buyer may consider reapplying for a similar planning to create parking within the boundary walls. There are also existing shared parking spaces located opposite the front gate.
Energy Efficiency and Environmental Impact
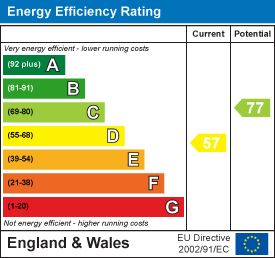
Although these particulars are thought to be materially correct their accuracy cannot be guaranteed and they do not form part of any contract.
Property data and search facilities supplied by www.vebra.com
