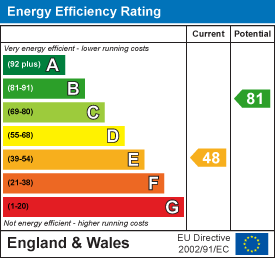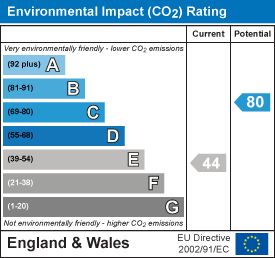5 The Mall,
Salendine Shopping Centre,
144 Moor Hill Road
Salendine Nook
Huddersfield
HD3 3XA
King Street, Lindley, Huddersfield
Per month £700 p.c.m. To Let
2 Bedroom House - End Terrace
Located within a short distance of Lindley village centre with its bars, restaurants, recommended schooling and hospital network is this well appointed, extended stone built through end terrace. The property may well prove suitable professional couple looking to access the aforementioned amenities and briefly comprises of; entrance hall, kitchen with integrated appliances, good sized living room, house bathroom and two bedrooms.
As one would expect, the property is predominantly double glazed and enjoys a gas central heating system. Externally, there are low maintenance flagged patio gardens to the front and rear elevations as well as permit parking.
Entrance Hall
A composite style door with a double glazed window above opens to the entrance vestibule where there is antique oak style flooring along with a ceiling light point and a staircase rises to the first floor.
Bathroom
Having a white suite comprising of; low flush WC, pedestal hand basin with a chrome mixer tap over. There is a paneled bath with twin taps and an overlying mains fed shower. The walls are tiled with contrasting tiled effect flooring along with a ceiling light point, radiator and additional light comes from the front elevation via two uPVC double glazed windows.
Lounge
 Set to the front of the property, this room has natural light coming from the front elevation via a uPVC double glazed window. There is coving to ceiling along with a ceiling light point, various power points and a radiator and the focal point of this room is this polish wood fire surround with a marble style inset and hearth home to a living flame gas fire.
Set to the front of the property, this room has natural light coming from the front elevation via a uPVC double glazed window. There is coving to ceiling along with a ceiling light point, various power points and a radiator and the focal point of this room is this polish wood fire surround with a marble style inset and hearth home to a living flame gas fire.
Kitchen
 Having a range of modern base cupboards, drawers, granite style roll edge work tops, tile splash backs and integrated appliances including a split level hob and oven with an overlying extractor hood, integrated microwave and fridge. There is antique oak style flooring running throughout along with a radiator, two uPVC double glazed windows to the rear elevation allowing natural light and this room is home to the Vocara central heating boiler. From the kitchen a timber paneled door gives access to steps leading down to the cellar.
Having a range of modern base cupboards, drawers, granite style roll edge work tops, tile splash backs and integrated appliances including a split level hob and oven with an overlying extractor hood, integrated microwave and fridge. There is antique oak style flooring running throughout along with a radiator, two uPVC double glazed windows to the rear elevation allowing natural light and this room is home to the Vocara central heating boiler. From the kitchen a timber paneled door gives access to steps leading down to the cellar.
Cellar
There is a useful keep cellar with power and light.
First Floor Landing
From the entrance vestibule, the staircase rises to the first floor landing where there is access to loft space, ceiling light point and a radiator.
Bedroom One
 This double bedroom is set to the front of the property and has fitted wardrobes to both alcoves with various hanging rails and shelving options. There is a central ceiling light point along with a radiator and two ceiling light points.
This double bedroom is set to the front of the property and has fitted wardrobes to both alcoves with various hanging rails and shelving options. There is a central ceiling light point along with a radiator and two ceiling light points.
Bedroom Two
This decent sized second bedroom has built in storage cupboard over the bulk head along with a ceiling light point, radiator and a uPVC double glazed window provides additional light from the front elevation.
External Details
To the front of the property there is a flagged walled garden with wrought iron access gate and walled mature shrubbery boarders. To the rear there is a small flagged patio.
Energy Efficiency and Environmental Impact


Although these particulars are thought to be materially correct their accuracy cannot be guaranteed and they do not form part of any contract.
Property data and search facilities supplied by www.vebra.com






