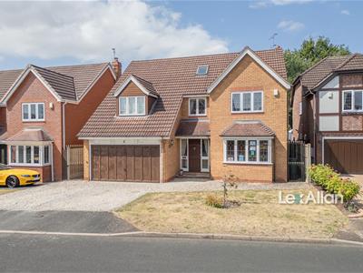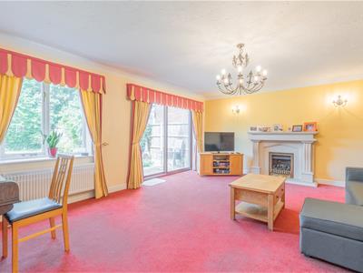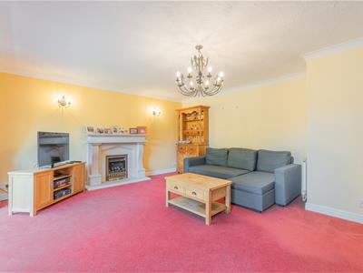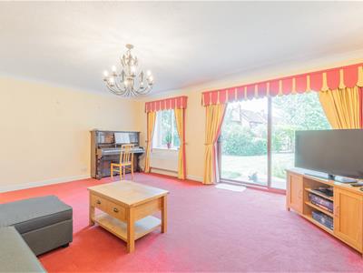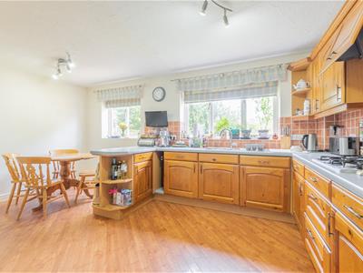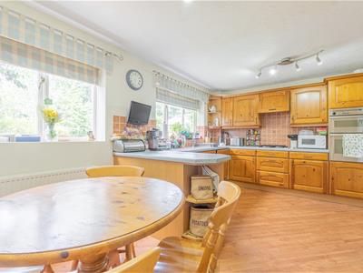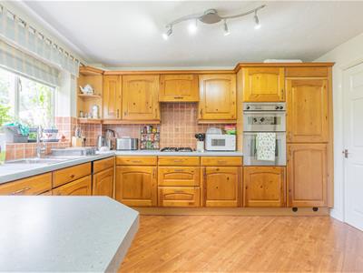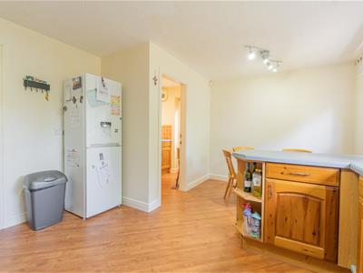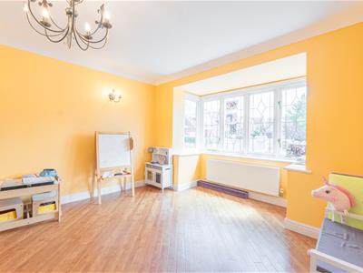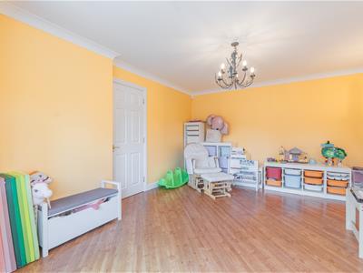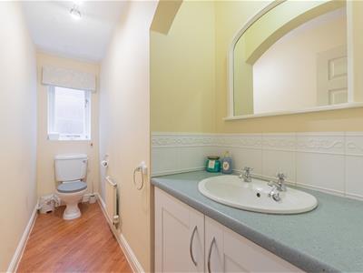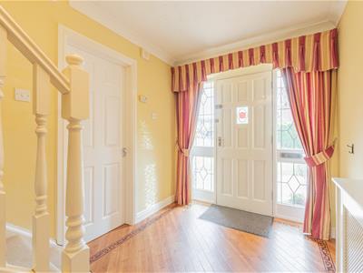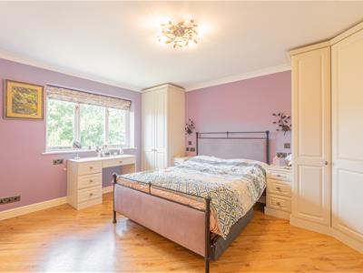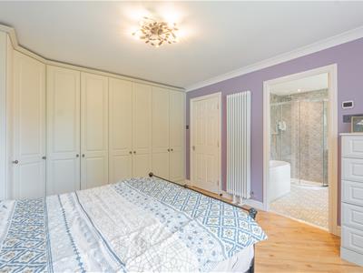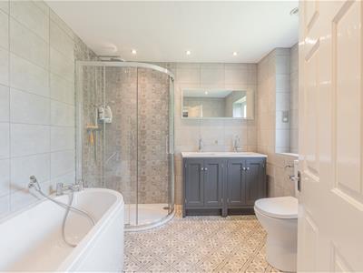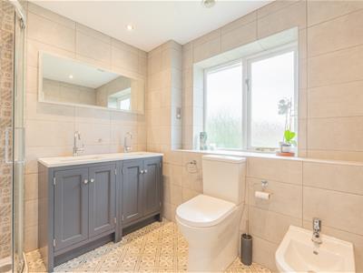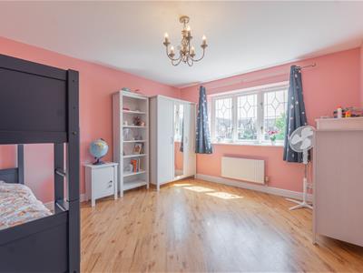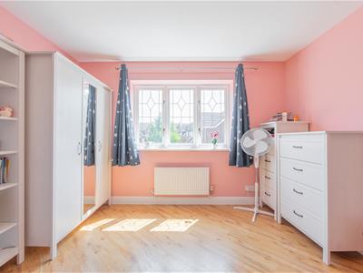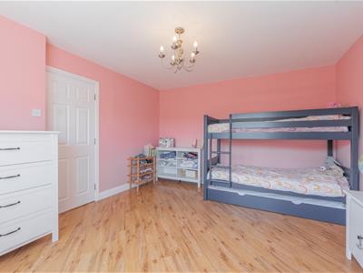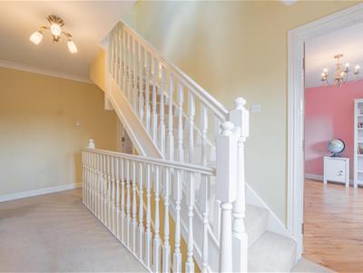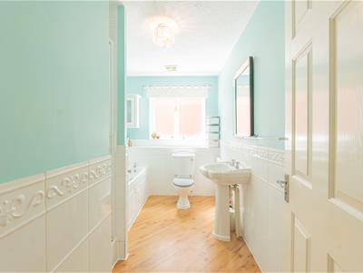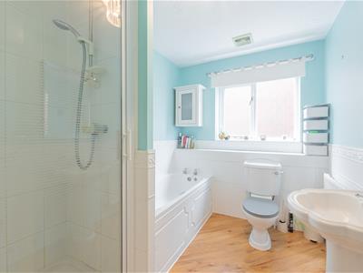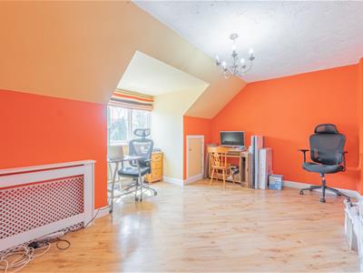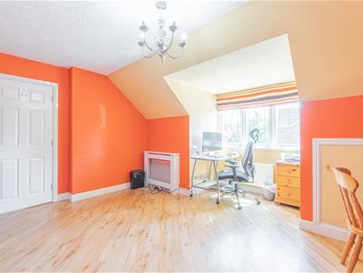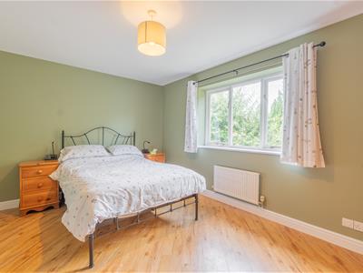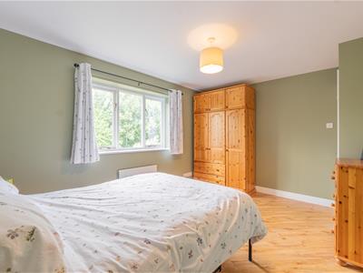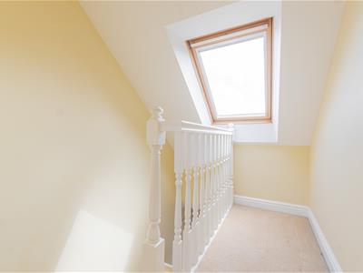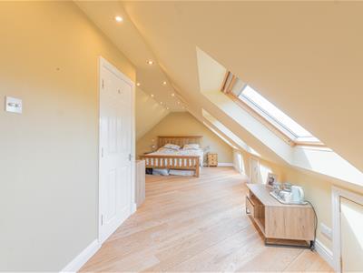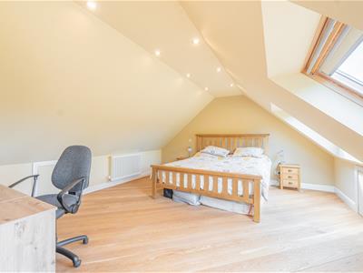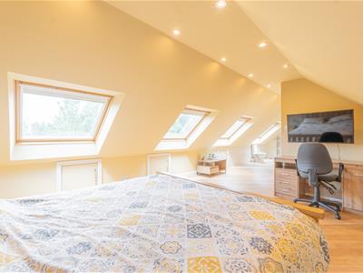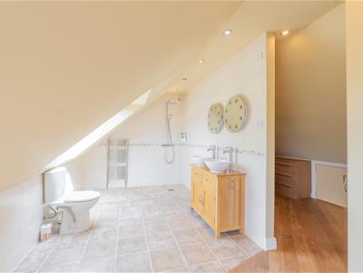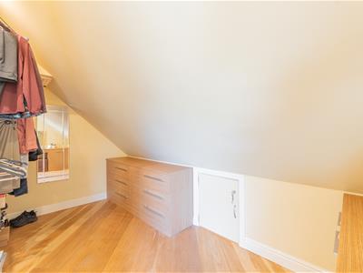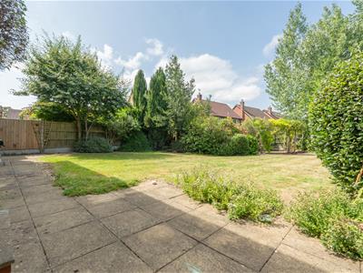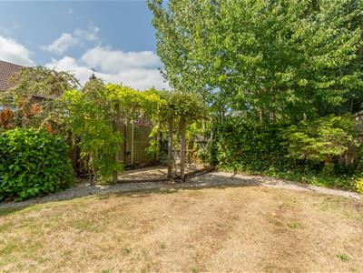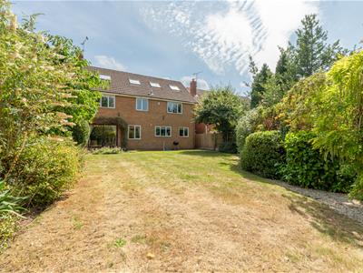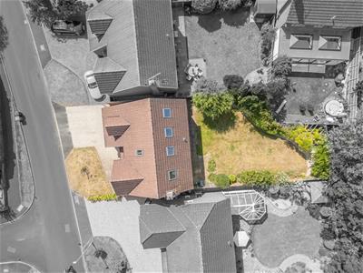
The Auction House
87-88 St John's Road
Stourbridge
West Midlands
DY8 1EH
The Meadows, Stourbridge
Price £699,000 Sold (STC)
5 Bedroom House - Detached
- NO UPWARD CHAIN
- PRIME PEDMORE LOCATION
- FIVE DOUBLE BEDROOMS
- TWO EN-SUITES & FAMILY BATHROOM
- KITCHEN/BREAKFAST WITH UTILITY OFF
- OFF ROAD PARKING WITH DOUBLE GARAGE
- PEACEFUL REAR GARDEN
Nestled in the desirable area of Pedmore this impressive detached house offers a perfect blend of space and comfort, making it an ideal family home. With five generously sized bedrooms, including a master bedroom complete with an en-suite bathroom & dressing room. This property caters to the needs of modern living. Additionally, one of the four further double bedrooms also boasts its own en-suite, providing convenience and privacy for family members or guests.
The house features two well-appointed reception rooms, perfect for entertaining or enjoying quiet family time. The layout is designed to maximise both space and light, creating a warm and inviting atmosphere throughout.
Parking is a breeze with space for up to four vehicles, ensuring that you and your guests will never be short of room. The property is situated in a sought-after address in Pedmore, known for its friendly community and excellent local amenities & schooling options.
Importantly, this home is offered with no upward chain, allowing for a smooth and straightforward purchase process. This is a rare opportunity to acquire a spacious family home in a prime location, and it is not to be missed.
Approach
Driveway to front with tidy decorative lawn.
Reception Hall
Warm & welcoming hall with doors radiating off, stairs rising to first floor, central heated radiator.
Lounge
5.60 x 4.54 (18'4" x 14'10")Centred gas fire with surround, patio doors open to allow access to the garden, two central heated radiators, double glazed window to rear.
Dining Room
4.18 x 3.48 (13'8" x 11'5" )Double glazed bay window to front, central heated radiator. (currently a play room)
Kitchen/Breakfast Room
4.96 x 3.74 (16'3" x 12'3" )Kitchen offering a variety of wall & base units, electric oven, four ring gas hob, sink and drainer, integrated dishwasher, door off to utility room, two double glazed windows to rear overlooking the garden, central heated radiator.
Utility
Sink & drainer, plumbing for washing machine, door giving access to the side.
W.C
Wash hand basin, w.c, double glazed window to side, central heated radiator.
Landing
Doors off to all first floor accommodation, double glazed window to front, stairs rise to second floor.
Bedroom 2
3.19 x 3.70 (10'5" x 12'1" )Ample fitted wardrobes, door off to en-suite, double glazed window to rear, central heated radiator.
En-Suite
Bath with mixer tap, shower, his & hers wash hand basin, w.c, bidet, tiled flooring with under floor heating, spot lights, double glazed window to rear.
Bedroom 3
4.27 x 3.68 (14'0" x 12'0")Double glazed window to front, central heated radiator.
Bedroom 4
4.27 x 3.19 (14'0" x 10'5" )Double glazed window to rear, central heated radiator.
Bathroom
Bath, shower, wash hand basin, w.c, double glazed window to side, central heated radiator.
Bedroom 5
4.47 x 4.16 (14'7" x 13'7" )Double glazed window to front, central heated radiator.
Landing
Door off to bedroom 2.
Master Bedroom
4.91 x 4.64 (16'1" x 15'2" )With four skylights to the rear allowing natural light to flood through, storage into the eaves, opening to en-suite & walk in wardrobe, spot lights, central heated radiator.
En-Suite
Walk in shower, his & hers wash hand basins, w.c, chrome heated towel rail, spot lights.
Walk In Wardrobe
3.71 x 2.39 (12'2" x 7'10")Fitted rails with draws & dressing table.
Garden
A true asset is this peaceful garden with patio area that is ideal for summer evenings hosting, tidy lawn area with a border of mature shrubs with hidden pergola area.
Double Garage
Up & over door to front, power & lighting through, door off to side.
Tenure (Freehold).
References to the tenure of a property are based on information supplied by the seller. We are advised that the property is freehold. A buyer is advised to obtain verification from their solicitor.
Money Laundering Regulations.
Please note that under the MONEY LAUNDERING REGULATIONS 2017 we are legally required to verify the identity of all purchasers and the source of their funds to enable the purchase, all prospective purchasers are required to provide the following - 1. Satisfactory photographic identification. 2. Proof of address/residency. 3. Verification of the source of purchase funds. Lex Allan reserves the right to obtain electronic verification of any relevant document sought which there will be a charge to the purchasers at £30 inc VAT per person. If your offer is acceptable we will be required to share personal details with relevant third parties regarding your chain details on your sale/purchase.
Referral Fees.
We can confirm that if we are sourcing a quotation or quotations on your behalf relevant to the costs that you are likely to incur for the professional handling of the conveyancing process. You should be aware that we could receive a maximum referral fee of approximately £300 inc VAT should you decide to proceed with the engagement of the solicitor in question. We are informed that solicitors are happy to pay this referral fee to ourselves as your agent as it significantly reduces the marketing costs that they have to allocate to sourcing new business. The referral fee is NOT added to the conveyancing charges that would ordinarily be quoted.
We can also confirm that if we have provided your details to Infinity Financial Advice who we are confident are well placed to provide you with the very best possible advice relevant to your borrowing requirements. You should be aware that we receive a referral fee from Infinity for recommending their services. The charges that you will incur with them and all the products that they introduce to you will in no way be affected by this referral fee. On average the referral fees that we have received recently are £218 per case.
The same also applies if we have introduced you to the services of surveyors who we are confident will provide you with a first class service relevant to your property needs, we will again receive a maximum referral fee of £200 inc vat. This referral fee does not impact the actual fee that you would pay had you approached them direct as it is paid to us as an intermediary on the basis that we save them significant marketing expenditure in so doing. If you have any queries regarding the above, please feel free to contact us.
Council Tax Band G
Energy Efficiency and Environmental Impact
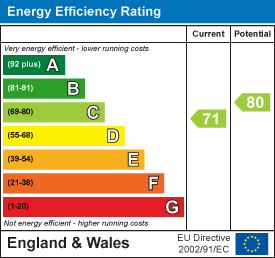
Although these particulars are thought to be materially correct their accuracy cannot be guaranteed and they do not form part of any contract.
Property data and search facilities supplied by www.vebra.com
