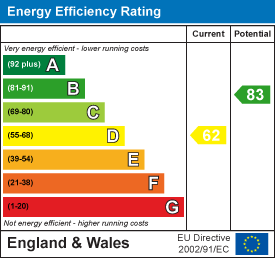
75 Bank Street
Rawtenstall
Rossendale
Lancashire
BB4 7QN
Windsor Avenue, Helmshore
£310,000
3 Bedroom House - Detached
- Detached Property
- Three Bedrooms
- Contemporary Fitted Kitchen With Appliances
- Two Reception Rooms
- Four Piece Bathroom
- Enclosed Rear Garden
- Off Road Parking And Garage
- Tenure: Frreehold
- Council Tax Band: C
- EPC Rating: D
LOVELY FAMILY THREE BEDROOM DETACHED PROPERTY IN HELMSHORE
Nestled on the charming Windsor Avenue in Helmshore, this delightful house presents an excellent opportunity for families and professionals alike. Boasting two spacious double bedrooms, this property also features a versatile third bedroom that can easily serve as an office space, catering to the needs of modern living.
The generous living room flows seamlessly into the dining area, creating an inviting atmosphere for both relaxation and entertaining. Adjacent to this space is a well-equipped kitchen, perfect for culinary enthusiasts and family gatherings. The modern bathroom is a standout feature, complete with both a bath and a separate shower, ensuring comfort and convenience for all.
Outside, the property offers off-road parking at the front, providing ease and security. The rear garden is a true gem, fully enclosed and laid to lawn, making it an ideal space for children to play or for hosting summer barbecues. The addition of a decking area enhances the outdoor experience, allowing for alfresco dining and relaxation in the warmer months.
This house is not just a property; it is a great family home, ready to welcome its new owners. With its thoughtful layout and appealing features, it is sure to attract those seeking a comfortable and stylish living environment in a desirable location.
For the latest upcoming properties, make sure you are following our Instagram @keenans.ea and Facebook @keenansestateagents
Ground Floor
Porch
0.97m x 0.91m (3'2 x 3')Composite double glazed frosted entrance door, spotlights and doors to reception room one and garage.
Reception Room One
4.70m x 3.30m (15'5 x 10'10)UPVC double glazed window, upright central heating radiator, electric Opti-Myst fire (smoke-effect stove), wood surround and mantle, wood effect flooring, door to stairs for first floor and open access to reception room two.
Reception Room Two
2.77m x 2.26m (9'1 x 7'5)Upright central heating radiator, wood effect flooring, open access to kitchen and UPVC double glazed French doors to rear.
Kitchen
3.12m x 2.03m (10'3 x 6'8)UPVC double glazed window, wall and base units, granite effect worktops, composite sink with draining board and mixer tap, integrated double oven, four burner gas hob, extractor hood, integrated fridge freezer, integrated wine cooler, plumbing for dishwasher and wood effect flooring.
Garage
4.72m x 2.49m (15'6 x 8'2)Up and over door and power.
First Floor
Landing
1.91m x 0.76m (6'3 x 2'6)Doors to three bedrooms and bathroom.
Bedroom One
3.68m x 3.02m (12'1 x 9'11)UPVC double glazed window and central heating radiator.
Bedroom Two
3.10m x 3.10m (10'2 x 10'2)UPVC double glazed window and central heating radiator.
Bedroom Three
2.87m x 2.67m (9'5 x 8'9)UPVC double glazed window and central heating radiator.
Bathroom
2.90m x 2.08m (9'6 x 6'10)UPVC double glazed frosted window, central heating radiator, dual flush WC, vanity top wash basin with waterfall mixer tap, panel bath with waterfall mixer tap, direct feed rainfall shower with rinse head in corner enclosure, part tile elevation and vinyl flooring.
External
Front
Bock paved driveway leading to garage.
Rear
Enclosed laid to lawn, gravel chipping, decking area, paving and timber shed.
Energy Efficiency and Environmental Impact

Although these particulars are thought to be materially correct their accuracy cannot be guaranteed and they do not form part of any contract.
Property data and search facilities supplied by www.vebra.com



























