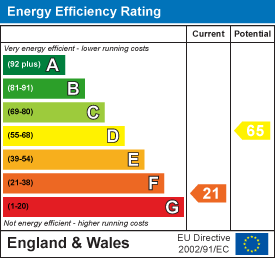
16 Arcade Street
Ipswich
Suffolk
IP1 1EP
Boulge Road, Hasketon, Woodbridge
Price Guide £325,000 Sold (STC)
2 Bedroom House - Detached
A charming detached period house on the edge of Hasketon, just 3 miles from Woodbridge. Offered for the first time in over 100 years, it requires modernisation but boasts generous gardens, outbuildings, ample parking and superb potential with views over open countryside.
SITUATION
The property is situated on the outskirts of the village of Hasketon a small rural
village approximately 3 miles to the west of the very popular and much sought after riverside market
town of Woodbridge with its excellent range of facilities including shops, schools, main railway line
link to London/Liverpool Street. The village of Hasketon is a small rural village with a village pub
and there is also 7 miles to the north east of the county town of Ipswich.
TO FIND THE PROPERTY
From the centre of the village proceed along Boulge Road and after
about ½ mile the property will be situated on the right hand side
THE RESIDENCE
This detached Period house in the main of Suffolk white brick elevations but
part-rendered under a slate tiled roof which has the benefit of UPVC double-glazed windows;
presented to the market for the first time for over 100 years it is now in need of modernisation
offering marvellous potential, and offers the following accommodation
ON THE GROUND FLOOR
Front door to
Entrance Hall with stairs to 1st floor
Dining Room 17’ 11” x 9’ 10” with brick
fireplace
Living Room 13’ 6” x 11’ 3” feature brick
fireplace, radiator, under-stairs cupboard
Kitchen 14’ 10” x 12’ 3” range of units
with above worktops, stainless steel sink and
drainer, electric cooker point, stairs to 1st floor,
door to rear outbuildings, door to
Walk-in pantry 14’ 3” x 4’
Rear Lobby door to outside
Cloakroom with low-level W.C. hand-basin
ON THE FIRST FLOOR
Bedroom 1 13’ x 13’ with walk-in
cupboard, radiator
Bathroom 11’ 7” x 9’ 4” pedestal basin,
low-level W.C. shower cubicle, airing
cupboard
Bedroom 2 16’ 10” x 15’ stairs to kitchen
From the kitchen there is access to a rear covered passageway 30’ x 5’ from which there is a range of
outbuildings, former coal store 10’ 11” x 9’, storage shed 11’ x 8’ 9”, workshop 10’ x 8’ 9” with
further storage shed
OUTSIDE
The property is set back from the road with brick paved drive offering ample off road car
parking leading to detached garage with good size gardens to the front of the house, laid to grass
bordered by brick retaining wall to front, flower beds, overlooking open fields. The rear and side has
a paved patio, greenhouse and timber garden shed.
Services: Mains electricity and telephone. Private drainage system
WE HAVE NOT TESTED ANY OF THE SERVICES AT THE PROPERTY INCLUDING FIREPLACES, SHOWERS,
PLUMBING, HEATING AND ELECTRICS NOR ANY OF THE WATER, ELECTRICITY OR DRAINAGE
CONNECTIONS/ INSTALLATIONS.
Energy Efficiency and Environmental Impact

Although these particulars are thought to be materially correct their accuracy cannot be guaranteed and they do not form part of any contract.
Property data and search facilities supplied by www.vebra.com
















