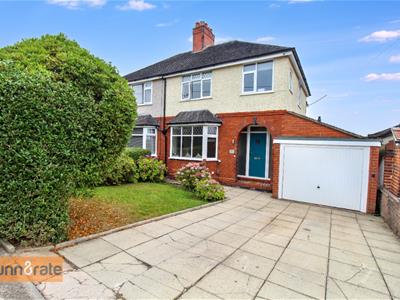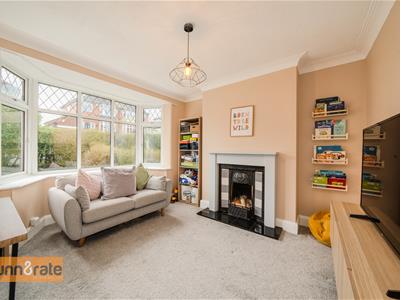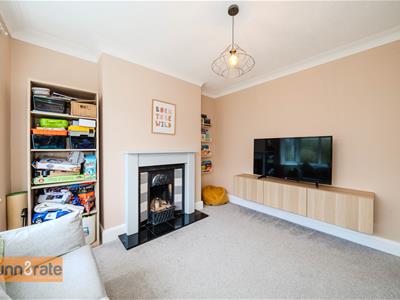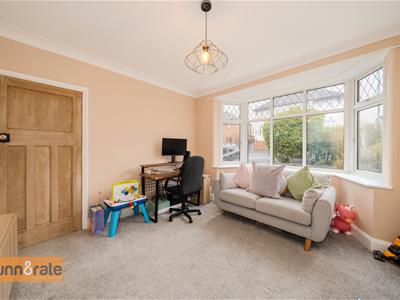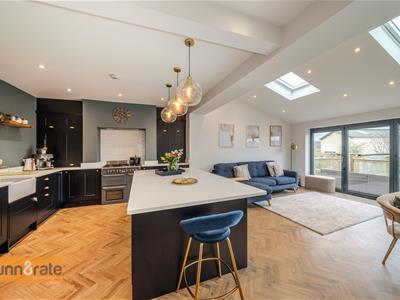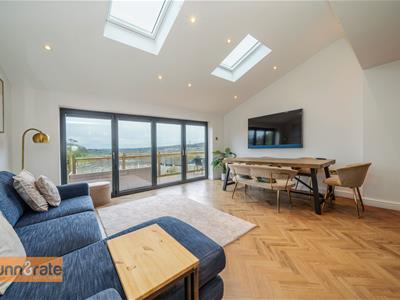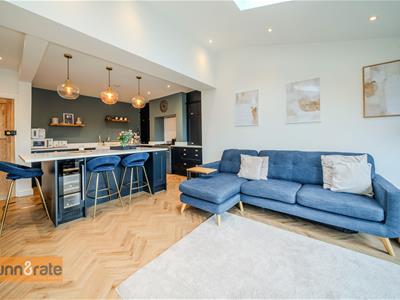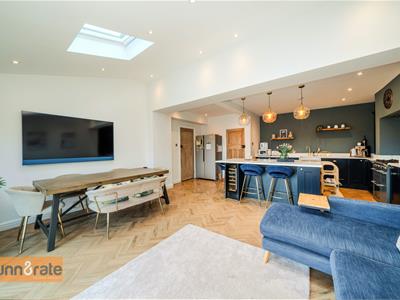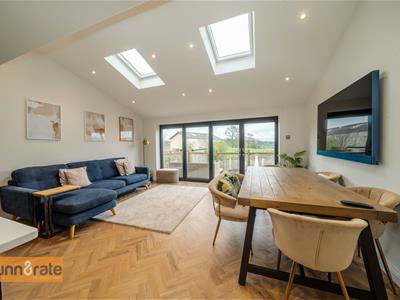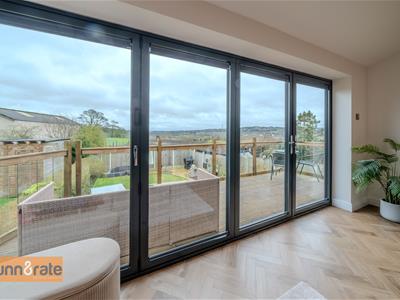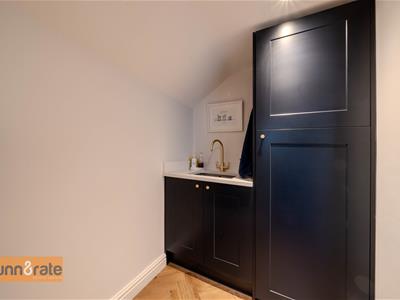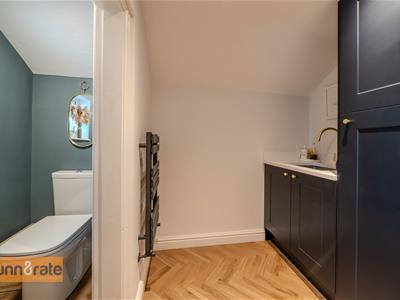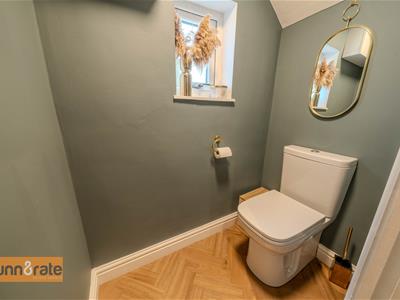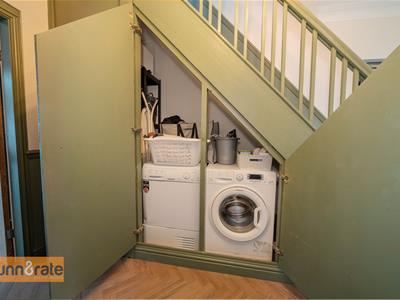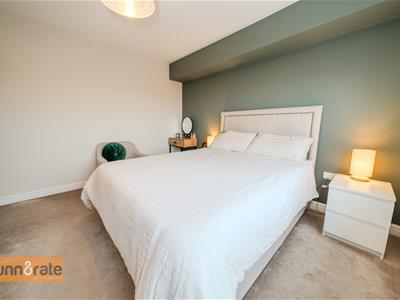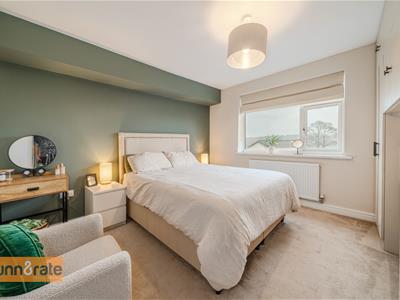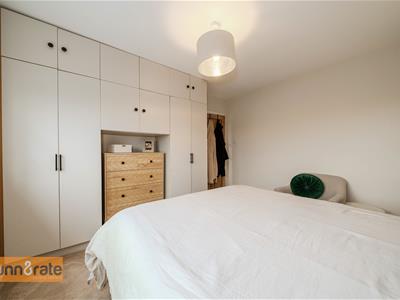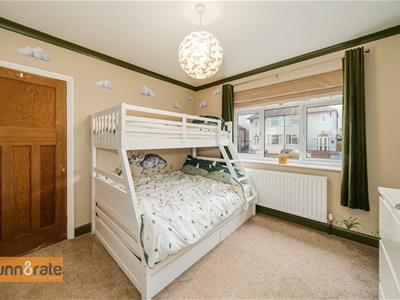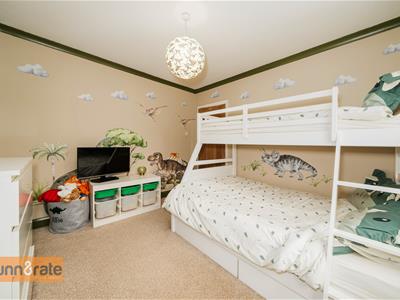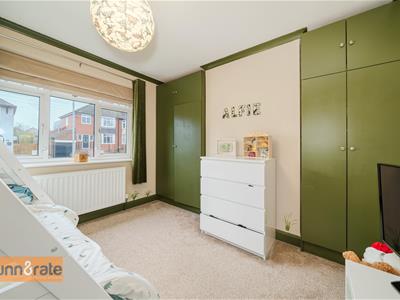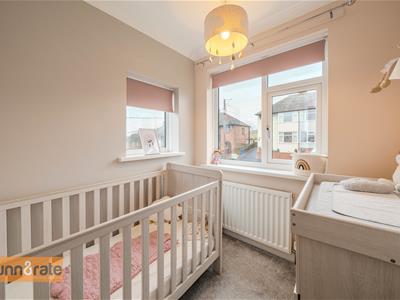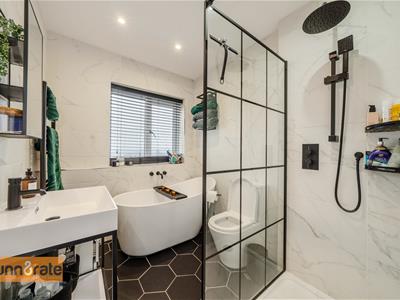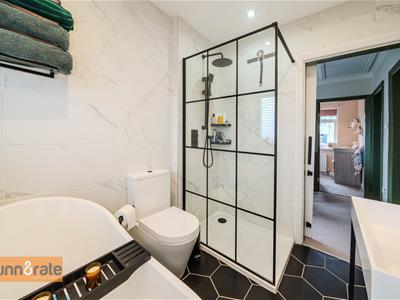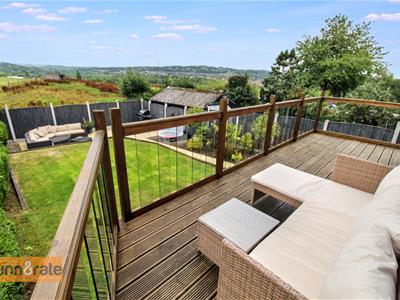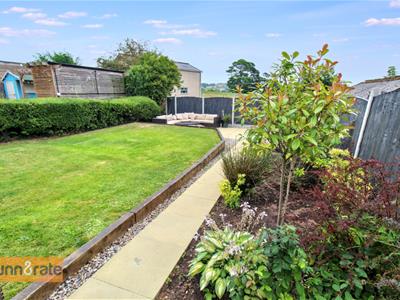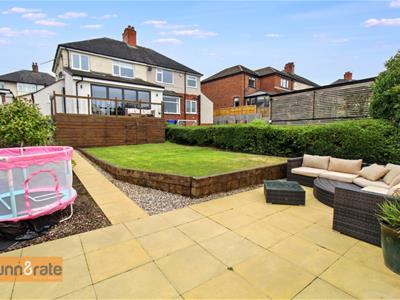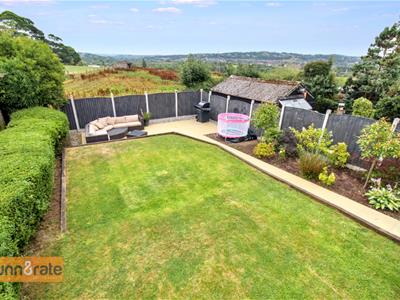.png)
122a Baddeley Green Lane
Stoke
ST2 7HA
Woodland Avenue, Norton Green, Stoke-On-Trent
Offers in the region of £295,000 Sold (STC)
3 Bedroom House - Semi-Detached
- STUNNING, EXTENDED SEMI DETACHED PROPERTY
- LARGE KITCHEN DINER WITH OPEN VIEWS
- UTILITY ROOM AND DOWNSTAIRS WC
- SEPARATE LOUNGE/PLAYROOM
- THREE GOOD SIZED BEDROOMS
- MODERN FITTED BATHROOM
- OFF ROAD PARKING
- GARARGE
- LANDSCAPED REAR GARDEN
- DESIRABLE LOCATION
Looking for a property worth Selling yours for? Well look no further, because I have found you the ONE that is well WORTH you looking at!! Located in the semi-rural area of Norton Green, you will find a stunning, semi detached home, like no other. The accommodation on offer comprises of a large lounge/playroom, an impressive, extended, modern fitted kitchen/diner/family room with open views to the countryside. Adjoining utility room and WC. Upstairs is just as spacious, with THREE good sized bedrooms and a stylish family bathroom, Externally, the property boasts off road parking and garage access to the front. To the rear there is a fully enclosed rear garden, with upper and lower patio areas ideal for entertaining and admiring the views . Don't waste any time, arrange your viewing now before its gone!!!
GROUND FLOOR
Entrance Hall
3.95 x 1.96 (12'11" x 6'5")Composite door and UPVC windows to the front aspect. Storage cupboards with space and plumbing for a washing machine. Stairs to the first floor, and under-floor heating.
Lounge/Playroom
3.55 x 3.28 (11'7" x 10'9")UPVC bay window to the front aspect. Open fireplace and radiator. Under floor heating.
Kitchen/Diner/Family Room
7.49 x 4.98 (24'6" x 16'4")UPVC bi-fold doors open to the rear decked patio and two velux windows. Fitted with a range of wall and base storage units, with coordinating work surface areas. Space for a free standing American Fridge Freezer and Rangemaster cooker. Belfast sink with side drainer, integrated dishwasher and pull out recycle bins. Space for dining table and chairs and sofas. Fitted with under-floor heating throughout.
Utility Room
1.81 x 1.44 (5'11" x 4'8")Fitted with base units , storage cupboard, inset undermount sink and coordinating work surface areas. Column radiator. Under floor heating.
W.C
1.43 x 0.85 (4'8" x 2'9")A UPVC window overlooks the rear aspect. Low Level WC. Under-floor heating.
FIRST FLOOR
First Floor Landing
2.35 x 1.98 (7'8" x 6'5")A UPVC window overlooks the side aspect. Stairs from the ground floor and loft access hatch.
Bedroom
3.57 x 3.49 (11'8" x 11'5")A UPVC window overlooks the rear aspect. Built in wardrobes and radiator.
Bedroom
3.28 x .3.17 (10'9" x .10'4")A UPVC window overlooks the front aspect. Built in wardrobes and radiator.
Bedroom
2.14 x 1.97 (7'0" x 6'5")A UPVC window overlooks the front aspect. Radiator.
Bathroom
2.43 x 1.92 (7'11" x 6'3")A UPVC window overlooks the rear aspect. Fitted suite comprising of shower cubicle, free standing bath, low level WC and wash hand basin. Fully tiled walls and towel radiator.
EXTERIOR
The front garden is laid mainly to lawn with mature borders and a paved driveway leading to garage access. To the rear, the garden is laid mainly to lawn with mature borders, raised decking patio and a lower paved patio area.
Energy Efficiency and Environmental Impact
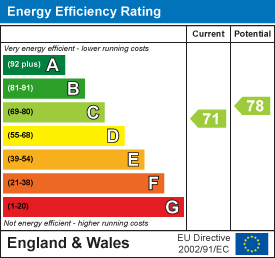
Although these particulars are thought to be materially correct their accuracy cannot be guaranteed and they do not form part of any contract.
Property data and search facilities supplied by www.vebra.com
