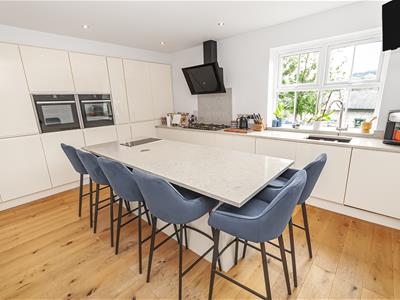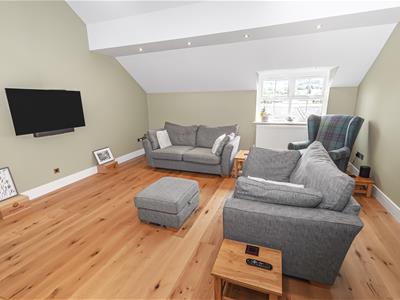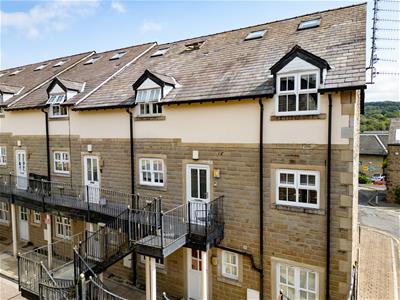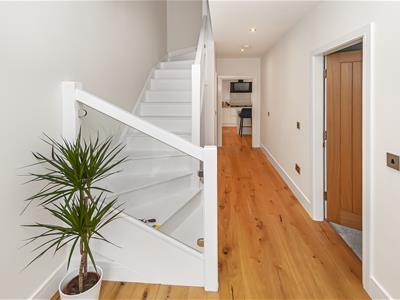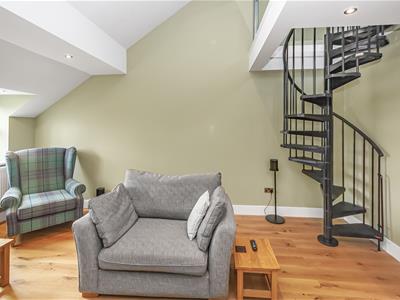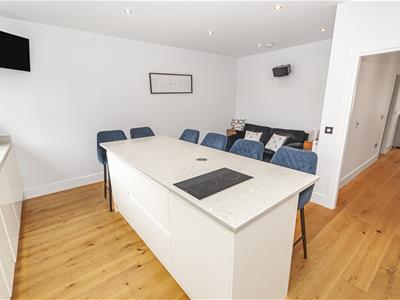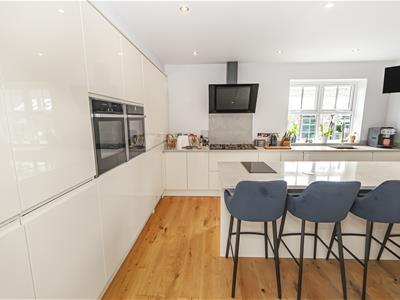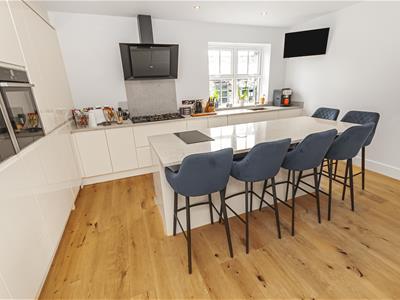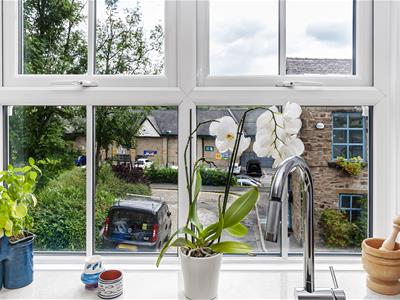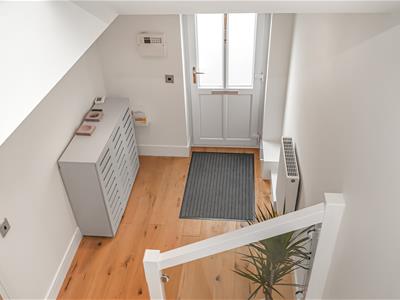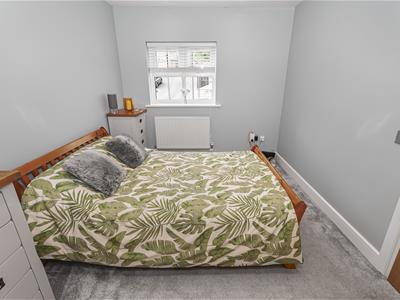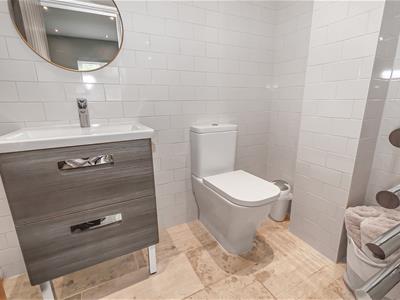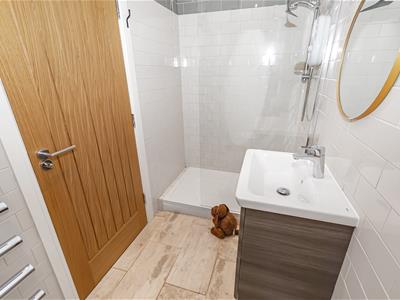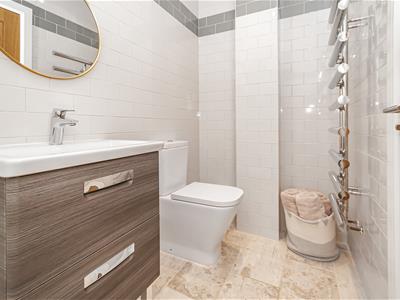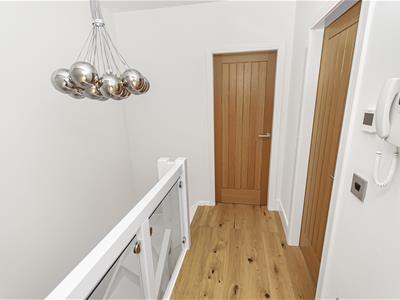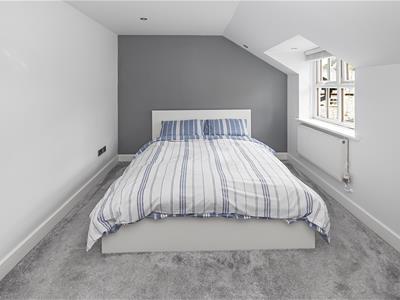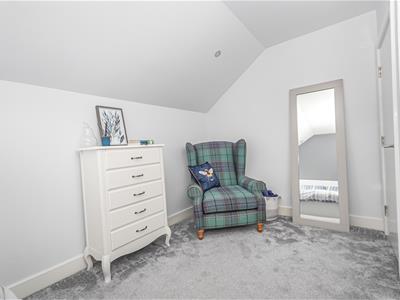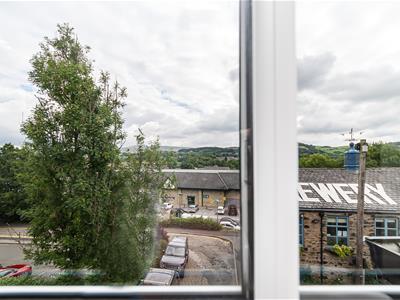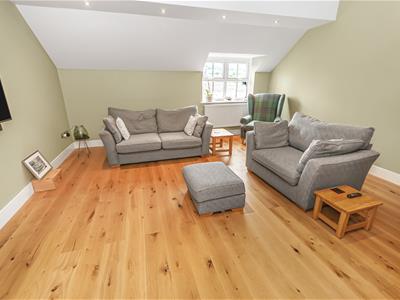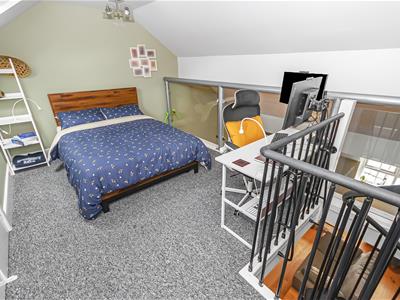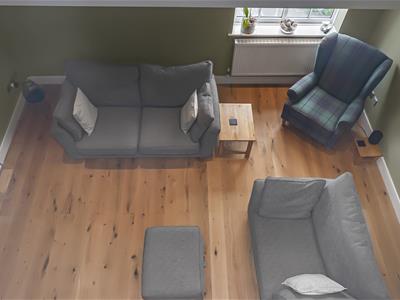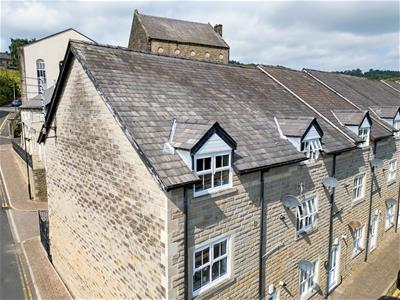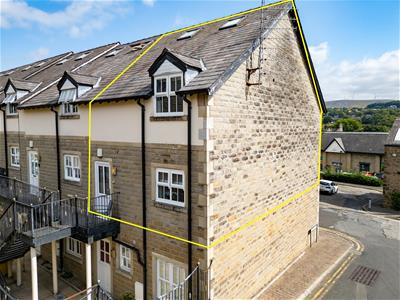.png)
Charles Louis Homes Ltd
4 Bolton Street
Ramsbottom
Bury
BL0 9HQ
St. Johns Court, Ramsbottom, Bury
Price £285,000
2 Bedroom Apartment - Purpose Built
- Stylish two-bedroom apartment in a characterful Ramsbottom development, Sold with no chain
- Bright and spacious open-plan living and dining area
- Modern fitted kitchen with integrated appliances
- Master bedroom and contemporary three-piece bathroom on the ground floor
- Mezzanine first floor offering third bedroom or flexible living space
- Prime location close to Ramsbottom’s shops, cafes, and restaurants
- Excellent transport links and easy access to countryside walks
- Tenure - Leasehold, Council Tax Bury band B, EPC rated C
**IMMACULATE TWO BEDROOM APARTMENT**SOLD WITH NO CHAIN**LOCATED IN A QUIET & WELL SOUGHT AFTER AREA, IN THE HEART OF RAMSBOTTOM**Situated within a characterful and well-maintained development in the heart of Ramsbottom, this unique two-bedroom apartment offers stylish, open-plan living with the added appeal of a mezzanine first floor. The property combines modern comfort with distinctive design features, creating an inviting and versatile home. Sold with no chain.
The ground floor boasts a bright and spacious open-plan living and dining area, complemented by a modern fitted kitchen with integrated appliances. The master bedroom and a contemporary three-piece bathroom are also located on this level. A striking staircase leads to the mezzanine first floor, which provides a second bedroom and a flexible space ideal for a home office, hobby area, or guest accommodation.
Set in a sought-after location, St Johns Court is just a short stroll from Ramsbottom’s vibrant town centre, offering a wealth of independent shops, cafes, restaurants, and amenities. Excellent transport links via road and rail make commuting to Bury, Bolton, and Manchester simple, while nearby countryside and walking routes offer a perfect balance of town and country living.
Entrance Hallway
2.06m x 6.58m (6'9 x 21'7)Entrance door opening into the spacious and modern hallway, solid wood flooring, radiator and inset spotlights.
WC
0.84m x 2.54m (2'9 x 8'4)Modern WC and hand wash basin with vanity unit.
Kitchen Diner
5.05m x 5.41m (16'7 x 17'9)Solid wood flooring, fitted with a range of wall and base units with a contrasting quartz work top, inset sink and drainer with a mixer tap, integrated double oven and 5 gas ring hob with an overhead extractor fan, integrated fridge freezer, dishwasher, washing machine and condenser tumble dryer. Breakfast island with an integrated halogen domino hob, additional base units and a seating area.
Bedroom One
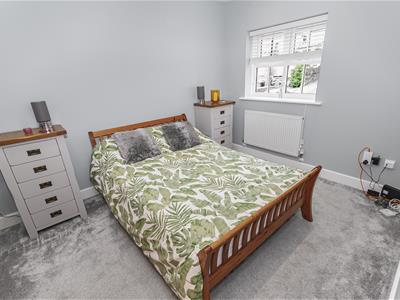 2.87m x 3.53m (9'5 x 11'7)Spacious double room flooded with natural light and access through to the en-suite
2.87m x 3.53m (9'5 x 11'7)Spacious double room flooded with natural light and access through to the en-suite
En-suite
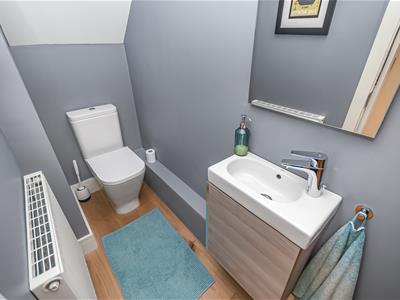 2.87m x 1.37m (9'5 x 4'6)Fully tiled with underfloor heating, heated chrome towel rail, inset spotlights, walk-in shower cubicle with a thermostatic controlled shower, WC and hand wash basin with vanity unit.
2.87m x 1.37m (9'5 x 4'6)Fully tiled with underfloor heating, heated chrome towel rail, inset spotlights, walk-in shower cubicle with a thermostatic controlled shower, WC and hand wash basin with vanity unit.
First Floor Landing
0.94m x 2.46m (3'1 x 8'1)
Living Room
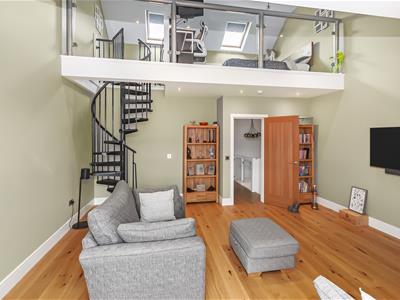 5.00m x 5.49m (16'5 x 18)Large spacious open plan living area, with vaulted ceiling, double radiator, solid wood flooring and spiral stairs to the mezzanine floor, Large double window with countryside views.
5.00m x 5.49m (16'5 x 18)Large spacious open plan living area, with vaulted ceiling, double radiator, solid wood flooring and spiral stairs to the mezzanine floor, Large double window with countryside views.
Bedroom Two
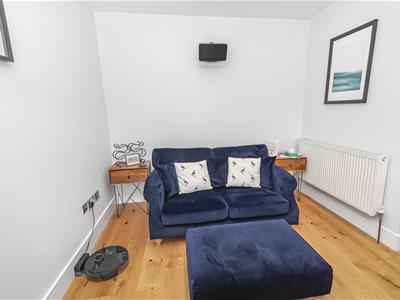 5.00m x 2.90m (16'5 x 9'6)Spacious double room flooded with natural light, high ceilings and an integrated wardrobe
5.00m x 2.90m (16'5 x 9'6)Spacious double room flooded with natural light, high ceilings and an integrated wardrobe
Bathroom
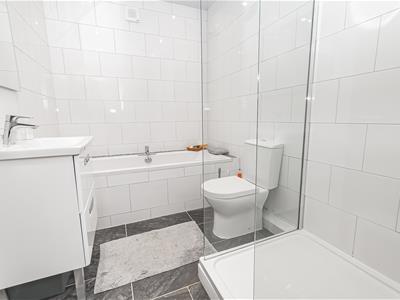 2.84m x 1.91m (9'4 x 6'3)High specification modern bathroom, fully tiled with underfloor heating, inset spotlights, walk-in shower cubicle with a thermostatic controlled shower, a tiled sided bath, WC and hand wash basin with vanity unit.
2.84m x 1.91m (9'4 x 6'3)High specification modern bathroom, fully tiled with underfloor heating, inset spotlights, walk-in shower cubicle with a thermostatic controlled shower, a tiled sided bath, WC and hand wash basin with vanity unit.
Mezzanine Floor
5.00m x 2.74m (16'5 x 9)Versatile space overlooking living room with storage cupboard, radiator and two Velux windows.
Energy Efficiency and Environmental Impact

Although these particulars are thought to be materially correct their accuracy cannot be guaranteed and they do not form part of any contract.
Property data and search facilities supplied by www.vebra.com
