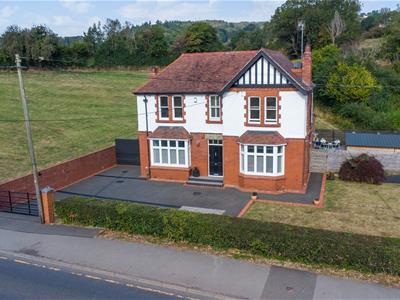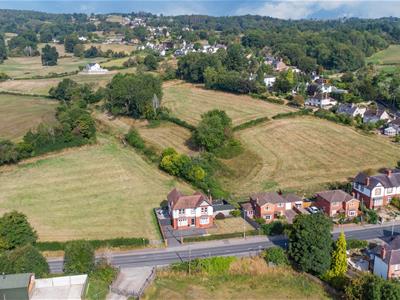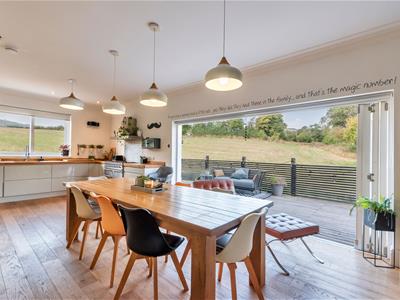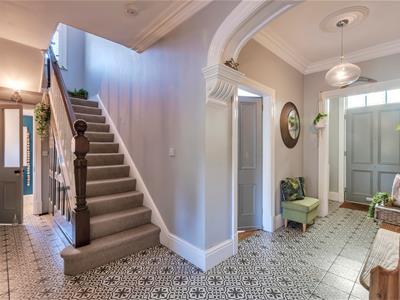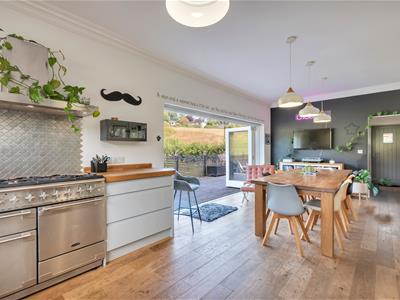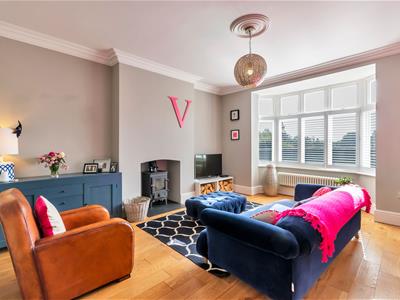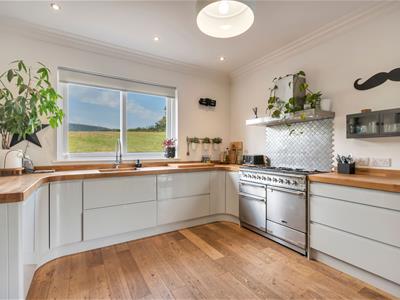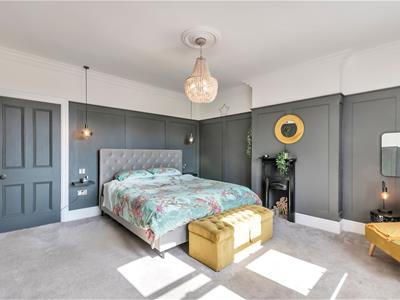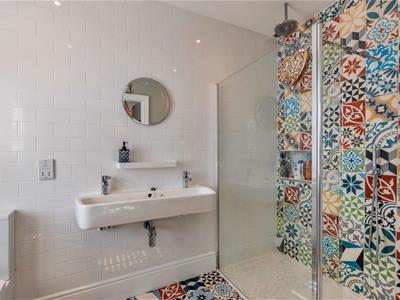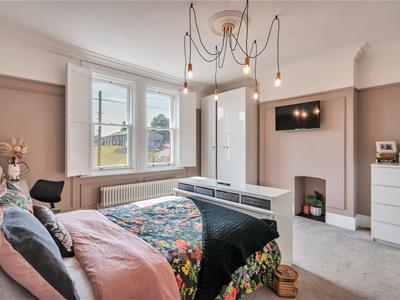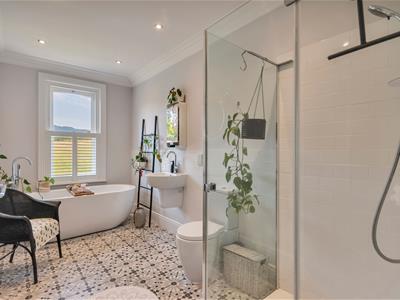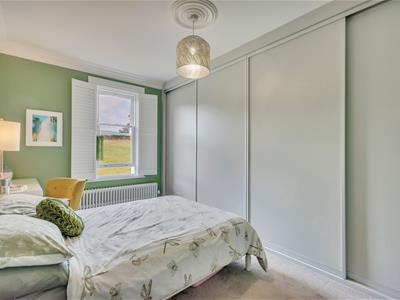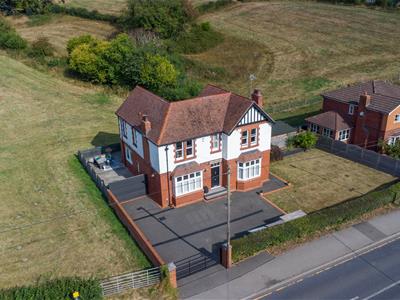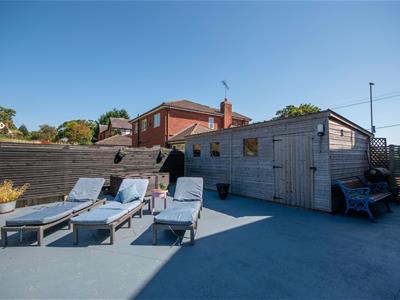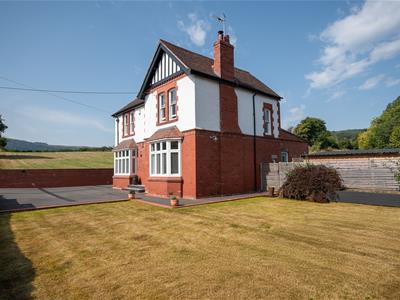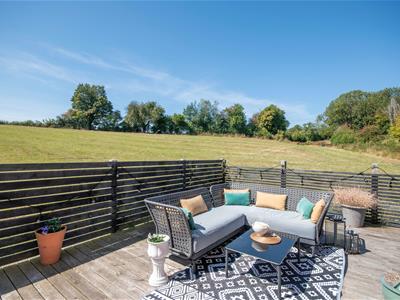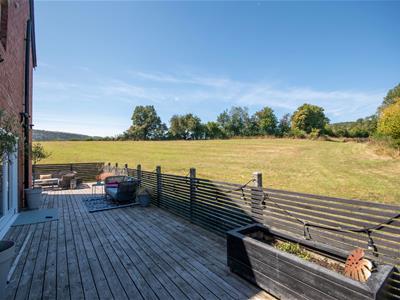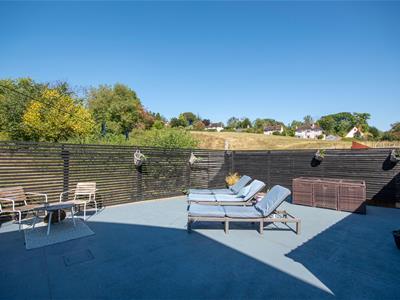
12 Castle Street
Llangollen
LL20 8NU
Llangollen Road, Trevor, Llangollen
Price £525,000
4 Bedroom House - Detached
- AN IMPRESSIVE AND SPACIOUS FOUR BEDROOM DETACHED FAMILY HOME
- EDWARDIAN PROPERTY DATING BACK TO 1902 & RETAINS A WEALTH OF FEATURES
- WELCOMING ENTRANCE HALL: TWO LARGE RECEPTION ROOMS
- KITCHEN/DINING DAY ROOM WITH PANTRY & UTILITY OFF
- GENEROUS MASTER BEDROOM WITH EN-SUITE
- MODERN FAMILY BATHROOM: THREE FURTHER BEDROOMS
- PRIVATE DRIVE OFFERING AMPLE PARKING
- SUNNY ASPECT AND PRIVATE REAR GARDEN
An Impressive and spacious detached family home situated in the village of Trevor boasting countryside views. The Edwardian property dating back to 1902 retains a wealth of features with its large rooms and high ceilings, having been fully renovated throughout by the current vendors the property offers a delightful modern home whilst sympathetically retaining its character. Two large reception rooms, extensive kitchen/dining day room with pantry and utility off, having bi-fold doors onto the decked patio. The first floor has weighted sash windows, a generous master bedroom with en-suite, modern family bathroom, two further double bedrooms, single bedroom/study. Externally there is a private drive offering ample parking and lawned garden. The sunny aspect and private rear garden is ideal for outdoor entertaining, workshop with power and lighting. NO CHAIN
Location
Located in the village of Trevor within the scenic vale of Llangollen and enjoying good communication links to the Commercial and Industrial centres of the region. Popular amongst tourists the Riverside Town of Llangollen is only a short driving distance away, whilst the famous Thomas Telford Aqueduct with its world heritage status is within walking distance. The nearby village of Cefn Mawr has day to day shopping facilities and a supermarket, public transport service operates nearby. There are both primary and secondary schools within the catchment.
Accommodation
Welcoming and spacious entrance hall with decorative tiled floor, feature archway, stairs off to the first floor, useful understairs storage and doors off.
Reception Room
Light and airy room with large walk in double glazed bay window to front with shutters, radiator below, multi fuel burner.
Family Lounge
Large walk in bay window to front with shutters, central multi fuel burner, two radiators.
Kitchen/dining room
A modern and well appointed family kitchen/diner/day room offering a delightful sunny aspect with bi folding doors opening onto the rear decked patio. The kitchen is appointed with a range of base units and drawers complimented by Oak worktops incorporating deep sink unit with double glazed window above offering countryside views. Six ring Rangemaster with extractor above, integrated dishwasher, space for fridge freezer, under floor heating, spacious pantry off having censored lighting, further base units, work surface, shelving and window to side.
Utility
Good sized utility with plumbing for washing machine, space for dryer, window to rear, radiator.
Ground Floor W.C
W.C, wash hand basin, window to side.
On The First Floor
The wide turned stairwell rises to the first floor landing with sash window to side, spacious landing, loft hatch with pull down ladder to roof space, doors off to all rooms.
Master Bedroom
A generous master bedroom with two sash window to front offering delightful views, fitted shutters, radiator, ornamental fireplace and door to:-
En-Suite
Generously sized to match the master bedroom is this modern and vibrant en-suite with walk in shower enclosure having mains drench head and shower take off, double sink unit, w.c, window to front, decorative tiled floor and matching wall to shower.
Bedroom Two
Large double bedroom with two sash windows to front with fitted shutters, ornamental fireplace, radiator.
Bedroom Three
Double bedroom with sash window to side offering far reaching views, fitted sliding door wardrobes, radiator.
Bedroom Four/Study
Window to rear, velux window, radiator.
Family Bathroom
Well appointed with modern suite of freestanding bath tub, shower enclosure, w.c, sink unit, radiator with towel rail over, decorative tiled floor, sash window with fitted shutters boasting lovely views.
Outside
Gated entrance opens into the private drive, offering ample parking, lawned garden to front, decorative tiled porch to entrance. The sunny aspect rear garden has decked patio area to rear and side, paved patio and large workshop with power and lighting laid on. All of which is enclosed for a safe family environment and offers a private aspect from which to enjoy outdoor entertaining.
Although these particulars are thought to be materially correct their accuracy cannot be guaranteed and they do not form part of any contract.
Property data and search facilities supplied by www.vebra.com
