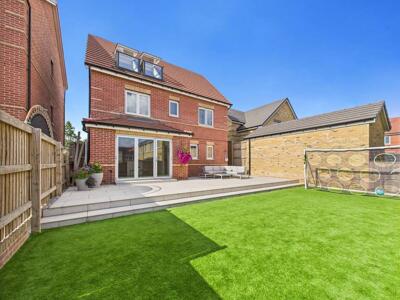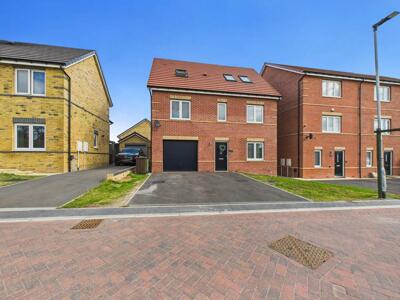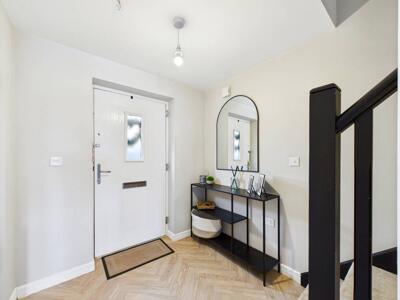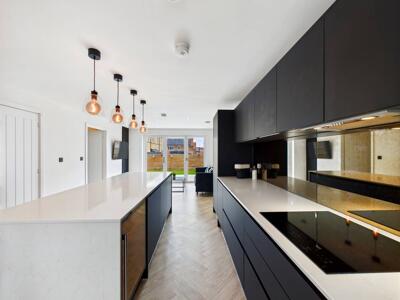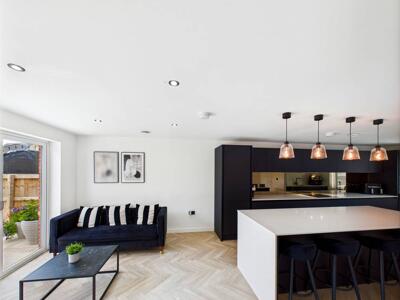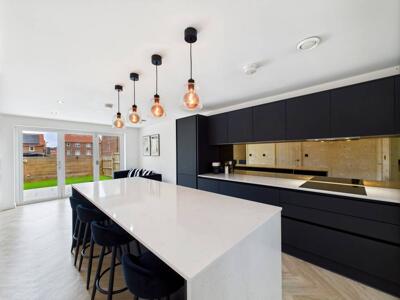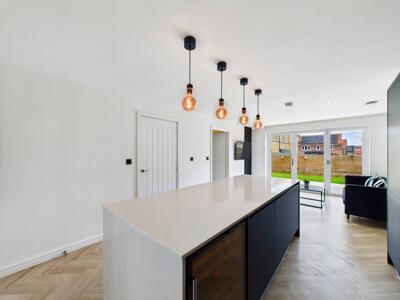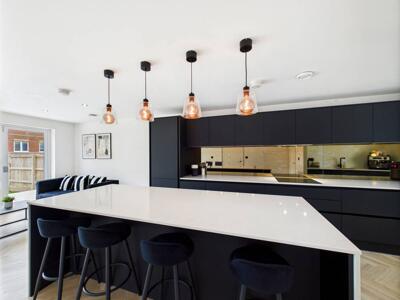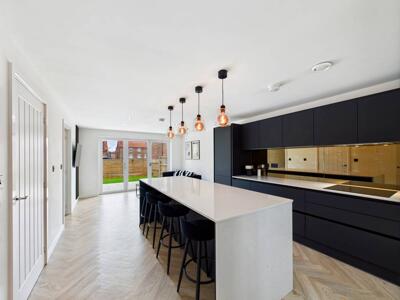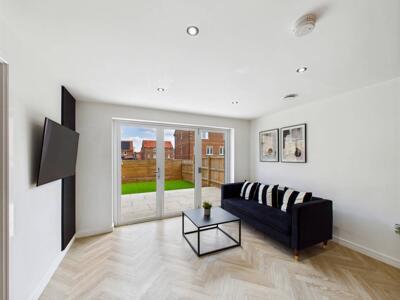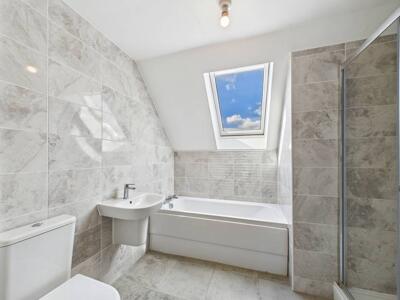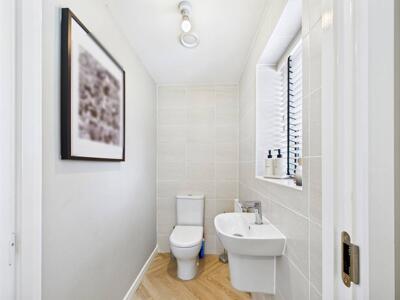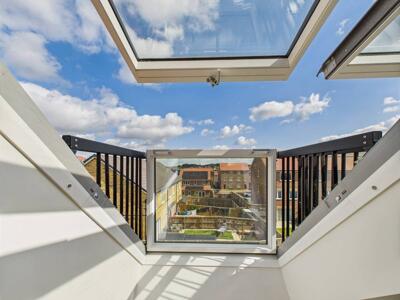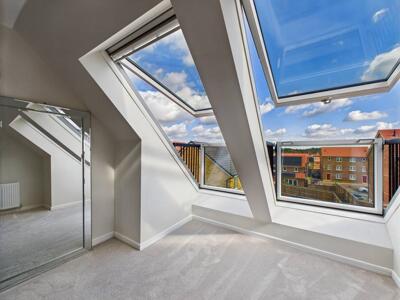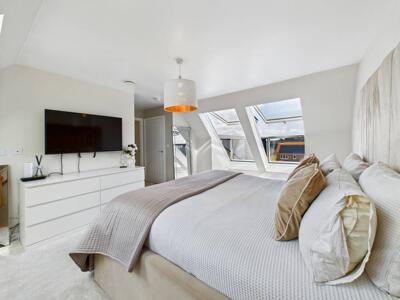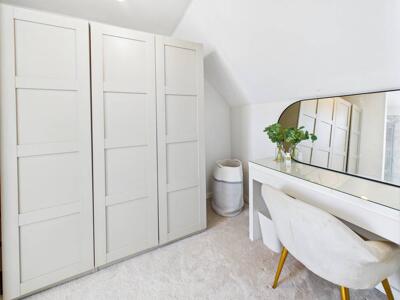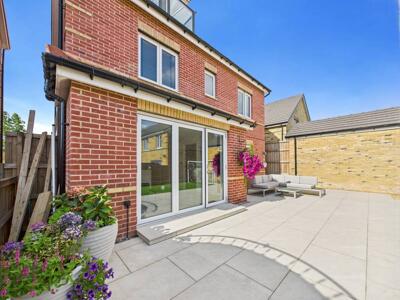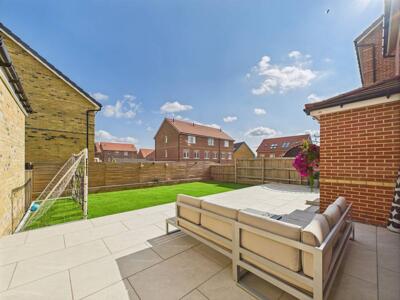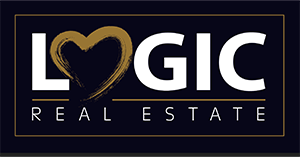
Logic Real Estate
148 Southgate
Pontefract
WF8 1QT
Tulip Close, Castleford
Guide Price £375,000
5 Bedroom House - Detached
- **** Guide Price £375,000 - £400,000 ****
- Five Bedroom Detached
- Located in Castleford
- Ideal Family Home
- Ample Living Space
- Viewing Recommended
- Close To Motorway Networks
From the moment you step inside, you’ll notice the generous proportions throughout, with all five bedrooms being doubles. Finished to an immaculate show home standard, the property boasts modern décor, high-quality additional fixtures and fittings, and a beautifully fitted contemporary kitchen that makes this home truly stand out.
The top floor is a real highlight, dedicated entirely to the luxurious main bedroom suite. Here you’ll find a private dressing area, a walk-through wardrobe, and a stunning EnSuite bathroom with rooftop views — the perfect retreat at the end of the day.
GROUND FLOOR ACCOMMODATION
Hallway
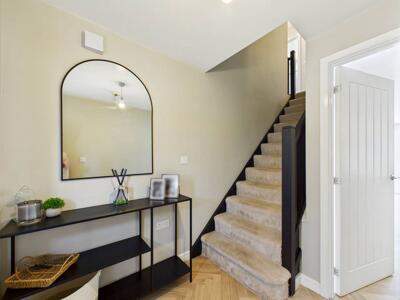 6'11" x 6'9"Front composite entrance, a staircase leading into the first floor, central heated radiator. LVT flooring.
6'11" x 6'9"Front composite entrance, a staircase leading into the first floor, central heated radiator. LVT flooring.
Kitchen
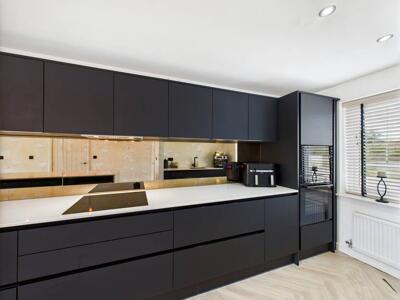 12'3" x 28'7"With a newly fitted kitchen. Fitted and designed to a high spec with a range of wall and base units incorporating integrated appliances. With a breakfast island to match. The kitchen consists of granite work surfaces under Mount sink and mixer tap Bosch microwave and Bosch oven. Fitted dishwasher wine fridge. Under counter drinks fridge. A 50-50 fridge and freezer. Induction hob with extractor hood over and tinted glass splashback for effect. The flooring is Lvt and opens through to the family area. Gas central heated radiators spotlights to the ceiling. And feature lights which drop over the kitchen island. Access to a storage cupboard. Access to a utility room. Bi-Folding doors open to the landscape garden.
12'3" x 28'7"With a newly fitted kitchen. Fitted and designed to a high spec with a range of wall and base units incorporating integrated appliances. With a breakfast island to match. The kitchen consists of granite work surfaces under Mount sink and mixer tap Bosch microwave and Bosch oven. Fitted dishwasher wine fridge. Under counter drinks fridge. A 50-50 fridge and freezer. Induction hob with extractor hood over and tinted glass splashback for effect. The flooring is Lvt and opens through to the family area. Gas central heated radiators spotlights to the ceiling. And feature lights which drop over the kitchen island. Access to a storage cupboard. Access to a utility room. Bi-Folding doors open to the landscape garden.
Laundry Room
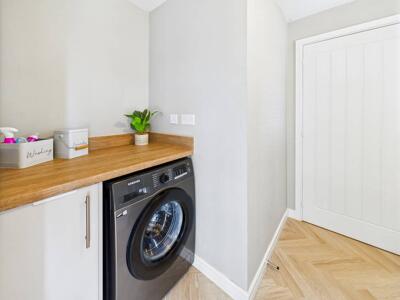 7'1" x 3'12"Plumbing for washing machine and over counter worksurface. UPVC double glazed rear window. Gas central heated radiator. Door to the WC.
7'1" x 3'12"Plumbing for washing machine and over counter worksurface. UPVC double glazed rear window. Gas central heated radiator. Door to the WC.
WC
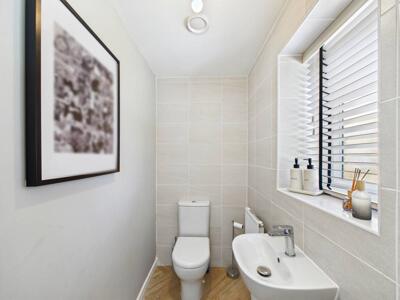 5'7" x 3'8"Extractor fan to the ceiling, partly tiled walls, a toilet with a low-level flush. Sink with a mixer tap. Gas central heated radiator. UPVC double glazed window to the rear elevation.
5'7" x 3'8"Extractor fan to the ceiling, partly tiled walls, a toilet with a low-level flush. Sink with a mixer tap. Gas central heated radiator. UPVC double glazed window to the rear elevation.
First Floor Landing
7'2" x 505'3"Access to four good size bedrooms and the family bathroom. Gas central heated radiator.
Bedroom Two
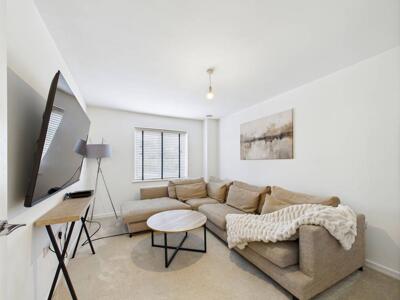 9'11" x 14'4"UPVC double glazed window to the front elevation. Gas central heated radiator. * Please note this room is currently being used as a lounge. *
9'11" x 14'4"UPVC double glazed window to the front elevation. Gas central heated radiator. * Please note this room is currently being used as a lounge. *
Bedroom One
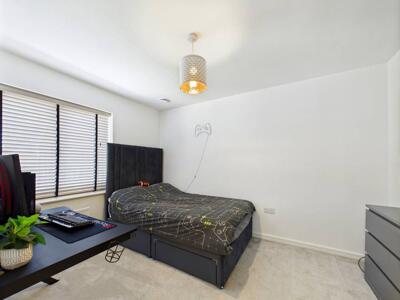 8'9" x 12'2"UPVC double glazed window to the rear elevation. Gas central heated radiator.
8'9" x 12'2"UPVC double glazed window to the rear elevation. Gas central heated radiator.
Bathroom
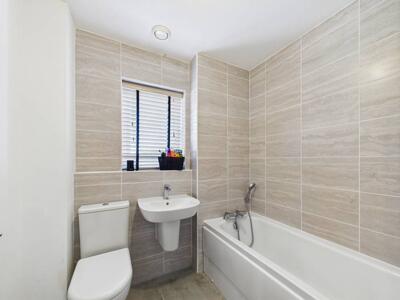 6'11" x 6'Toilet with a low-level flush, sink with a mixer tap. Bath with mixer tap and handheld attachment. Partly tiled walls. Extractor Phantom the ceiling. Gas central heated radiator. UPVC double glazed rear window.
6'11" x 6'Toilet with a low-level flush, sink with a mixer tap. Bath with mixer tap and handheld attachment. Partly tiled walls. Extractor Phantom the ceiling. Gas central heated radiator. UPVC double glazed rear window.
Bedroom Three
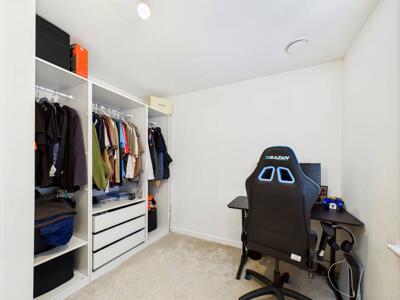 10'2" x 9'4"UPVC double glazed window to the rear elevation, gas central heated radiator.
10'2" x 9'4"UPVC double glazed window to the rear elevation, gas central heated radiator.
Bedroom Four
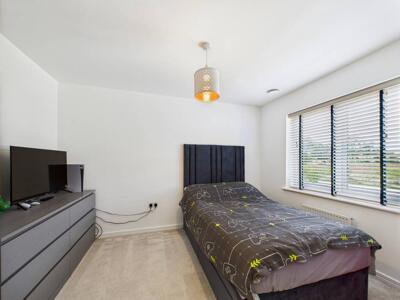 8'9" x 11'7"UPVC double glazed window to the front elevation. Gas central heated radiator.
8'9" x 11'7"UPVC double glazed window to the front elevation. Gas central heated radiator.
Landing area leading to the second floor
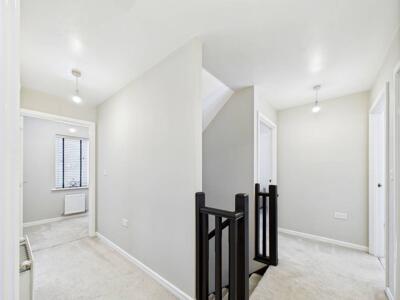 10'11" x 12'2"UPVC double glazed window to the front elevation and a gas central heated radiator.
10'11" x 12'2"UPVC double glazed window to the front elevation and a gas central heated radiator.
Bedroom Five
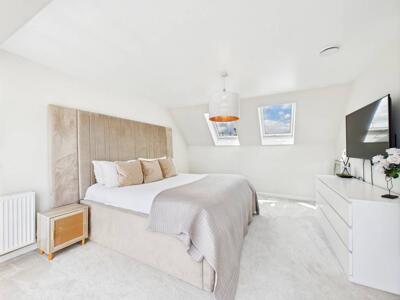 12'5" x 19'11"Occupying the top floor of this property is a beautiful bedroom with ensuite and dressing area. With roof windows to the front and rear elevations. The rear elevation opens into a balcony style window. Gas central heated radiator. Storage cupboard. Door to the dressing area.
12'5" x 19'11"Occupying the top floor of this property is a beautiful bedroom with ensuite and dressing area. With roof windows to the front and rear elevations. The rear elevation opens into a balcony style window. Gas central heated radiator. Storage cupboard. Door to the dressing area.
Dressing Area
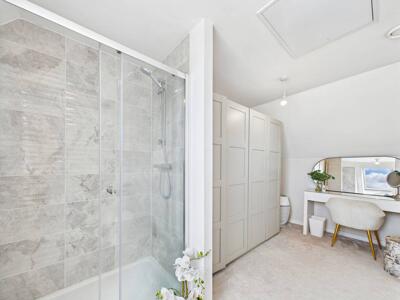 Opening into the ensuite bathroom.
Opening into the ensuite bathroom.
En Suite
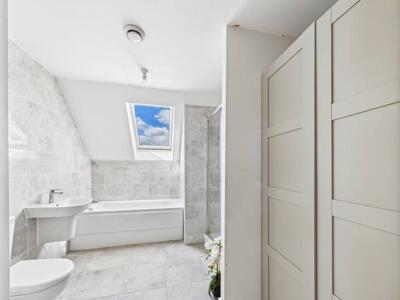 9'2" x 16'1"Toilet with a low-level flush, sink with a mixer tap. Bath with a mixer tap. Double shower cubicle with glass partition shower screen. Gas central heated radiator. extractor fan and loft access.
9'2" x 16'1"Toilet with a low-level flush, sink with a mixer tap. Bath with a mixer tap. Double shower cubicle with glass partition shower screen. Gas central heated radiator. extractor fan and loft access.
Garden
To the rear there is a landscape garden with parcel and patio areas step down onto an artificial turf lawn garden. With a side gate access leading to the front. Outdoor sockets and lighting.
To the front
There is a double driveway.
Garage
9'10" x 19'11"Up and over Door. Power and light.
Energy Efficiency and Environmental Impact

Although these particulars are thought to be materially correct their accuracy cannot be guaranteed and they do not form part of any contract.
Property data and search facilities supplied by www.vebra.com
