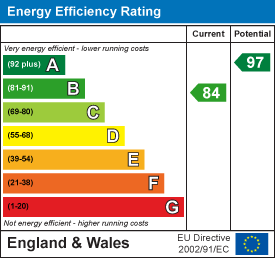
11 Cheapside
Spennymoor
DL16 6QE
Tolmie Close, Spennymoor
£147,500
2 Bedroom House - Semi-Detached
- Delightful Semi-Detached House
- Two Well Proportioned Bedrooms
- Ideal for a Variety of Buyers
- Well Maintained Garden
- Close to Local Amenities
- Good Road Links Nearby
- Modern Kitchen
- Viewing is Advised
- EPC Rating B
- Council Tax Band B
Nestled in the charming area of Tolmie Close, Spennymoor, this delightful semi-detached house offers a perfect blend of comfort and convenience. With two well-proportioned bedrooms, this property is ideal for small families, couples, or individuals seeking a cosy home.
As you enter, you are greeted by a warm and inviting atmosphere, with ample natural light flowing through the living spaces. The layout is thoughtfully designed to maximise space and functionality, making it easy to entertain guests or enjoy quiet evenings at home. The kitchen is well-equipped, providing a practical area for culinary endeavours, while the adjoining living room offers a comfortable space to relax and unwind.
The two bedrooms are generously sized, providing a peaceful retreat for rest and relaxation. Each room is versatile, allowing for personalisation to suit your style and needs. The property also benefits from a well-maintained garden, perfect for outdoor activities or simply enjoying the fresh air.
Located in Spennymoor, this home is conveniently situated near local amenities, including shops, schools, and parks, ensuring that everything you need is within easy reach. The area is well-connected by public transport, making commuting to nearby towns and cities a breeze.
In summary, this semi-detached house on Tolmie Close presents an excellent opportunity for those seeking a comfortable and inviting home in a friendly community. With its appealing features and prime location, it is sure to attract interest from a variety of buyers. Do not miss the chance to make this lovely property your own.
EPC Rating B
Council Tax Band B
Hall
Radiator, access to lounge.
Lounge
 4.19m x 4.14m (13'9 x 13'7)UPVC windows, radiator, quality flooring.
4.19m x 4.14m (13'9 x 13'7)UPVC windows, radiator, quality flooring.
Inner Hall
Storage cupboard.
W/C
 W/C, wash hand basin, radiator, extractor fan, half tiled, spotlights.
W/C, wash hand basin, radiator, extractor fan, half tiled, spotlights.
Kitchen/Diner
 4.17m x 2.87m (13'8 x 9'5)Modern wall and base units, integrated double oven, hob, extractor fan, fridge freezer, plumbed for washing machine, stainless steel sink with mixer tap and drainer, airing cupboard, radiator, uPVC window, space for dining room table, french doors leading to rear.
4.17m x 2.87m (13'8 x 9'5)Modern wall and base units, integrated double oven, hob, extractor fan, fridge freezer, plumbed for washing machine, stainless steel sink with mixer tap and drainer, airing cupboard, radiator, uPVC window, space for dining room table, french doors leading to rear.
Landing
Quality flooring, radiator, loft access.
Bedroom One
 4.14m x 3.12m max points (13'7 x 10'3 max points)UPVC windows, radiator, quality flooring, storage cupboard.
4.14m x 3.12m max points (13'7 x 10'3 max points)UPVC windows, radiator, quality flooring, storage cupboard.
Bedroom Two
 4.14m x 2.97m (13'7 x 9'9)UPVC windows, radiator, quality flooring.
4.14m x 2.97m (13'7 x 9'9)UPVC windows, radiator, quality flooring.
Bathroom
 White panelled bath with shower over, wash hand basin, W/C, half tiled, uPVC window, radiator, extractor fan.
White panelled bath with shower over, wash hand basin, W/C, half tiled, uPVC window, radiator, extractor fan.
Externally
To the front elevation is a pleasant and easy to maintain garden. To the side of the property is a good sized driveway and to the rear there is a large enclosed garden.
Agent Notes
Electricity Supply: Mains
Water Supply: Mains
Sewerage: Mains
Heating: Gas Central Heating
Broadband:
Mobile Signal/Coverage:
Tenure: Freehold
Council Tax: Durham County Council, Band B - Approx. £1,987.95 p.a
Energy Rating: B
Disclaimer: The preceding details have been sourced from the seller and OnTheMarket.com. Verification and clarification of this information, along with any further details concerning Material Information parts A, B & C, should be sought from a legal representative or appropriate authorities. Robinsons cannot accept liability for any information provided.
Energy Efficiency and Environmental Impact

Although these particulars are thought to be materially correct their accuracy cannot be guaranteed and they do not form part of any contract.
Property data and search facilities supplied by www.vebra.com








