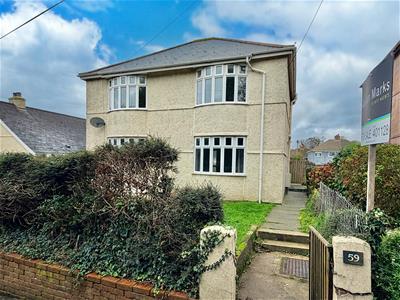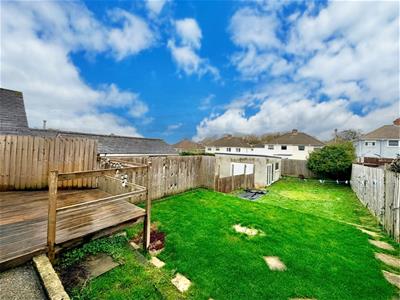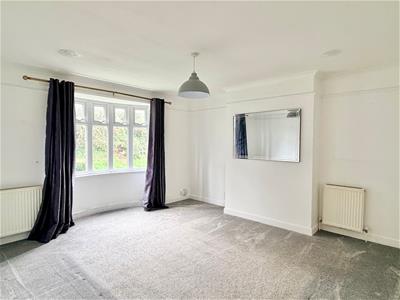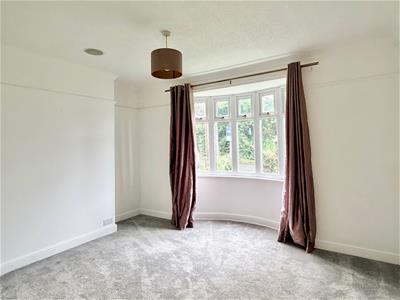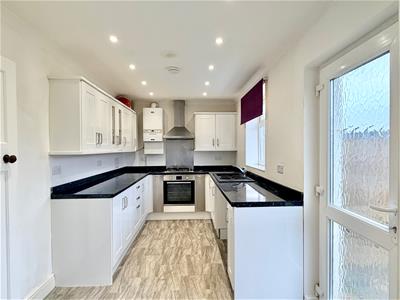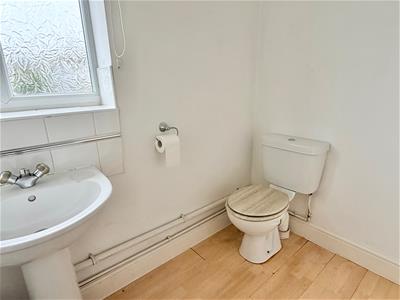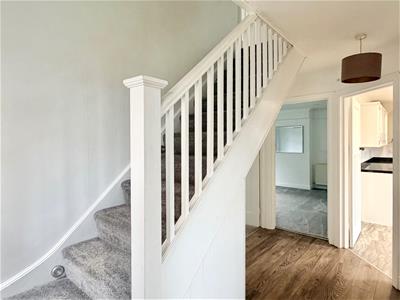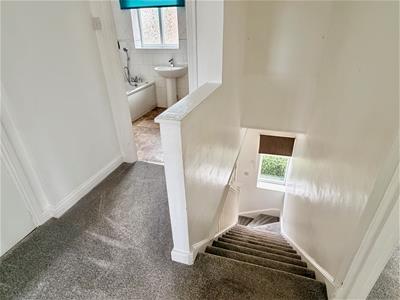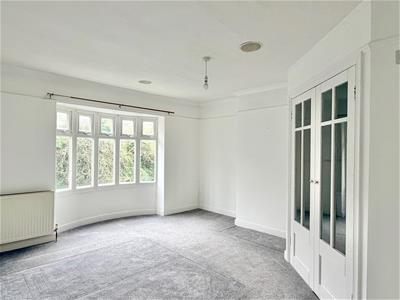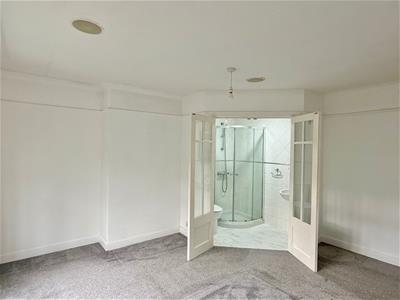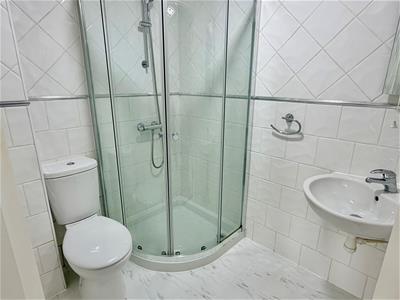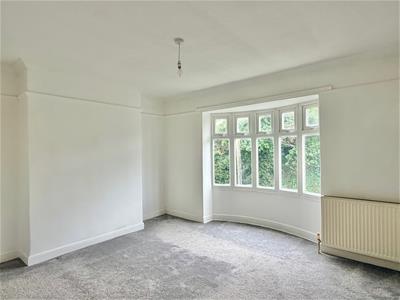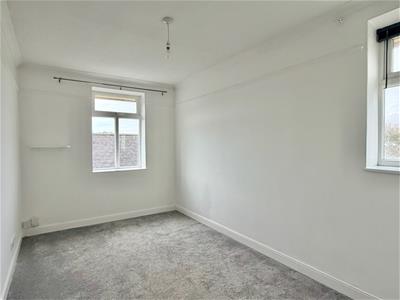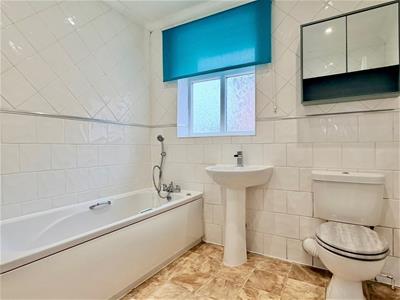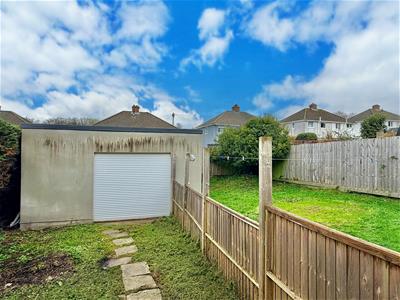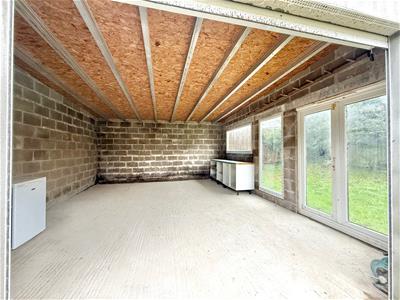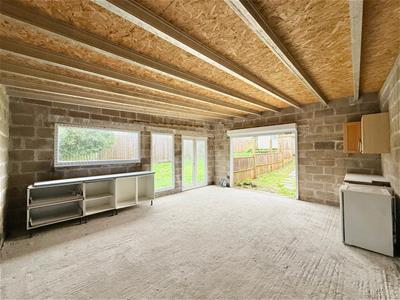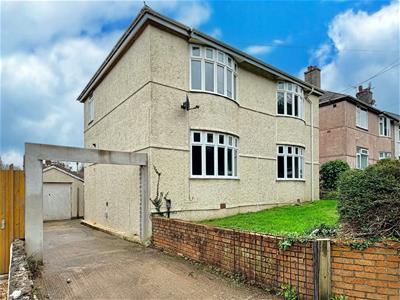Julian Marks
Tel: 01752 401128
2a The Broadway
Plymstock
PL9 7AW
Hooe, Plymouth
£325,000 Sold (STC)
3 Bedroom House - Detached
- Older-style detached house with large gardens
- Nicely-presented spacious accommodation throughout
- Detached garage plus substantial detached garden room/workshop
- Entrance hall & downstairs wc
- Lounge & separate dining room
- Kitchen/breakfast room
- 3 bedrooms
- Family bathroom & master ensuite shower room
- Double-glazing & central heating
- No onward chain
Superb older-style bay-fronted detached house with a large rear garden, detached garage & a substantial detached garden room/workshop. The accommodation briefly comprises an entrance hall with downstairs cloakroom/wc, lounge, separate dining room plus kitchen/breakfast room. There are 3 generous bedrooms together with a bathroom and an ensuite shower room to bedroom one. Double-glazing & central heating. No onward chain.
HOOE ROAD, HOOE, PL9 9QR
ACCOMMODATION
Access to the property is gained via the entrance at the side of the property through the part double-glazed uPVC entrance door leading into the entrance hall.
ENTRANCE HALL
Providing access to the accommodation. Stairs rising to the first floor.
DOWNSTAIRS CLOAKROOM/WC
2.05 x 1.35 (6'8" x 4'5")Fitted with a low level toilet and sink unit. Double-glazed window to the rear elevation.
DINING ROOM
3.69 into bay x 3.96 (12'1" into bay x 12'11")Double-glazed bay window to the front elevation.
LOUNGE
4.73 into bay x 3.94 (15'6" into bay x 12'11")Double-glazed bay window to the front elevation.
KITCHEN/BREAKFAST ROOM
5.85 overall length x 2.40 narrowing to 1.37 (19'2Range of matching eye-level and base units. Inset one-&-a-half bowl single drainer sink unit with mixer tap. Built-in 4-ring gas hob. Built-in electric oven. Space for washing machine. Double-glazed window to the rear elevation.
FIRST FLOOR LANDING
Providing access to the first floor accommodation. Good-sized built-in storage cupboard.
BEDROOM ONE
4.75 x 3.95 (15'7" x 12'11")Double-glazed bay window to the front elevation. Double doors leading into the ensuite shower room.
ENSUITE SHOWER ROOM
1.93 x 1.56 (6'3" x 5'1")Comprising a shower, sink unit and a low level toilet.
BEDROOM TWO
3.97 x 3.24 into the bay (13'0" x 10'7" into the bDouble-glazed window to the front elevation.
BEDROOM THREE
3.96 x 2.38 (12'11" x 7'9")A dual aspect room with double-glazed windows to the side and rear elevations.
BATHROOM
3.04 x 2.41 (9'11" x 7'10")4-piece bathroom comprising a panel bath, separate shower cubicle, sink unit and a low level toilet.
OUTSIDE
To the front of the property a hedge screens the front lawned area of garden. A path leads to the front entrance where main gates lead through to the rear garden. The rear garden is enclosed and has a decked area leading to a good-sized lawned section. At present there is a separated area where there is a drive leading to a single garage. Located behind the garage is a block-built store.
SINGLE GARAGE
5.21 x 2.86 (17'1" x 9'4")Up-&-over to the front elevation. Power.
GARDEN ROOM/STORE
6 x 5 (19'8" x 16'4")Roller door to the front elevation. Double doors and window to the side elevation.
COUNCIL TAX
Plymouth City Council
Council tax band C
SERVICES
The property is connected to all the mains services: gas, electricity, water and drainage.
Energy Efficiency and Environmental Impact
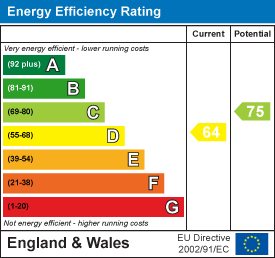
Although these particulars are thought to be materially correct their accuracy cannot be guaranteed and they do not form part of any contract.
Property data and search facilities supplied by www.vebra.com
