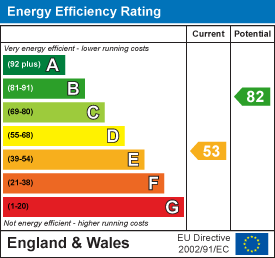
Unit 4, Lancaster Park
Needwood
Burton on Trent
Staffordshire
DE13 9PD
Byrds Lane, Uttoxeter, Staffordshire
£250,000
3 Bedroom House - Semi-Detached
- Three bedroom semi detached home
- Generous rear garden
- Sought after location
- Well presented throughout
- Spacious living accommodation
- Potential to extend if desired (subject to relevant permissions)
Abode are delighted to offer for sale this well-presented three-bedroom semi-detached home, boasting spacious living accommodation and generous gardens to both the front and rear. Ideally located within close proximity to Uttoxeter Town Centre, the property benefits from easy access to local shops, schools, and amenities, whilst the nearby A50 provides excellent commuter links to surrounding areas.
The ground floor comprises a welcoming entrance hallway, a spacious living room, a separate dining room, and a fitted kitchen. To the first floor, there are three well proportioned bedrooms and a family bathroom.
Outside, the property enjoys a driveway providing off road parking, along with a garage and outhouse offering valuable storage space. The sizeable plot also presents potential for extension, subject to the necessary permissions, making it a versatile choice for a variety of buyers.
Perfect for first time purchasers, growing families, or those looking to downsize, this attractive home combines practicality with potential. Early viewing is strongly recommended to avoid disappointment.
Entrance Hallway
UPVC double glazed door leading in from the front, stairs leading up to the first floor, pantry cupboard and under stairs storage cupboard, grass mat.
Living Room
UPVC double glazed bay window to the front elevation, central heating radiator, electric feature fireplace with surround and storage cupboards.
Dining Room
UPVC double glazed window and patio door leading out into the garden, central heating radiator.
Kitchen
Base and eye level units with complimentary worktops, one and a half bowl sink with draining board, integral dishwasher, fridge freezer and cooker with hob and extractor hood above. Space and plumbing for a washing machine, central heating radiator, UPVC double glazed window to the rear elevation and door leading out into the garden, partially tiled walls. Shelving and glass display unit.
Landing
Loft access, UPVC double glazed window to the side elevation.
Bedroom
UPVC double glazed bay window to the front elevation, central heating radiator.
Bedroom
UPVC double glazed window to the rear elevation, central heating radiator, built in wardrobes.
Bedroom
UPVC double glazed window to the front elevation, central heating radiator.
Bathroom
WC and wash hand basin with storage cupboard below, bath with shower over and glass shower screen. Central heating radiator, partially tiled walls, UPVC double glazed window to the rear elevation, airing cupboard.
Outhouse
Useful storage space with plumbing for a WC, windows to the rear elevation.
Garage
Open to the front allowing space to park a car.
Outside
To the front the driveway provides off road parking for multiple vehicles, with front lawned garden with established borders. Gated access to the generous rear garden, which is mainly laid to lawn. Patio area to the rear of the property providing an ideal entertaining space.
Energy Efficiency and Environmental Impact

Although these particulars are thought to be materially correct their accuracy cannot be guaranteed and they do not form part of any contract.
Property data and search facilities supplied by www.vebra.com























